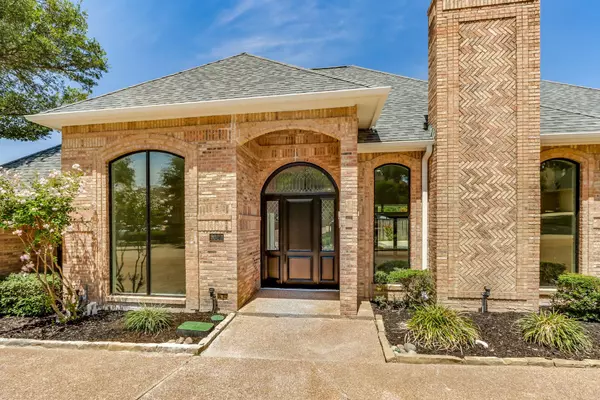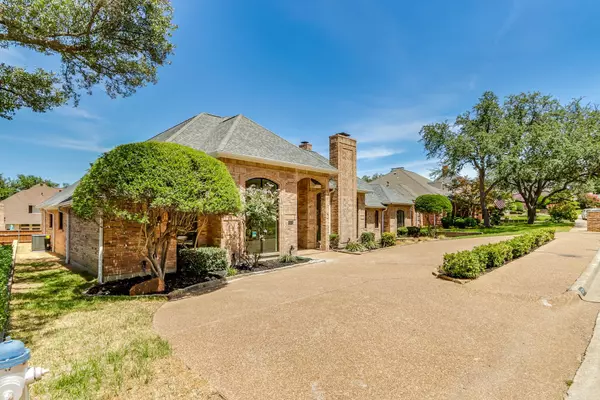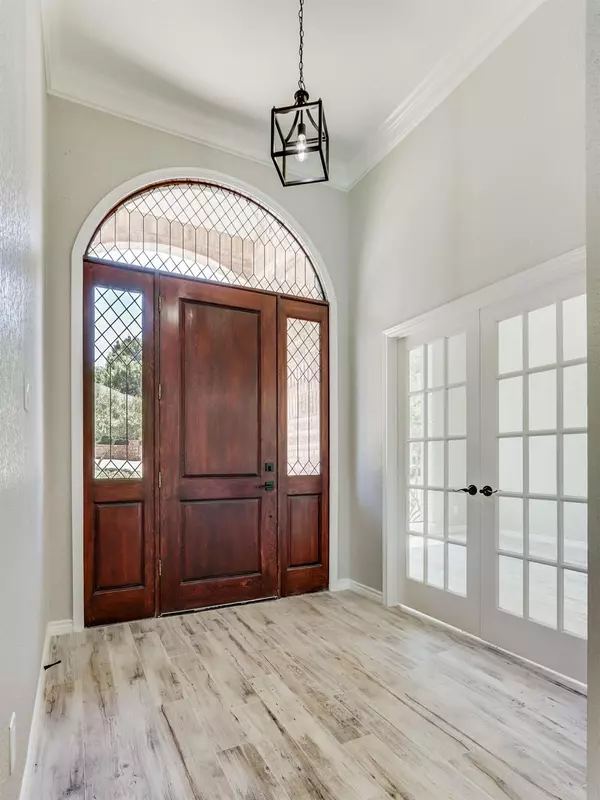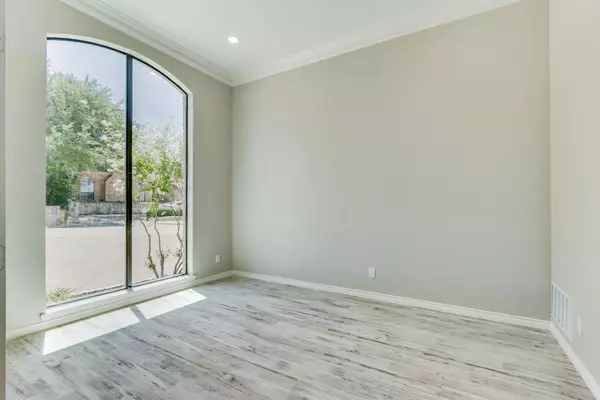$774,000
For more information regarding the value of a property, please contact us for a free consultation.
5623 Plumtree Drive Dallas, TX 75252
4 Beds
4 Baths
3,473 SqFt
Key Details
Property Type Single Family Home
Sub Type Single Family Residence
Listing Status Sold
Purchase Type For Sale
Square Footage 3,473 sqft
Price per Sqft $222
Subdivision Prestonwood West Sec One Ph Iii
MLS Listing ID 20138434
Sold Date 09/21/22
Style Traditional
Bedrooms 4
Full Baths 3
Half Baths 1
HOA Fees $9/ann
HOA Y/N Mandatory
Year Built 1983
Annual Tax Amount $12,259
Lot Size 10,018 Sqft
Acres 0.23
Lot Dimensions 88x133x80x133
Property Description
Gorgeous 1.5 story home is impressive on every level! The home greets you with a beautiful circular drive and lush landscaping. This like-new, custom home is perfect for entertaining in style indoor and out with spacious kitchen, custom cabinets, new appliances, lovely pool and spa, detailed living areas, two fireplaces, study, and media room. Enjoy the views of the backyard oasis through the beautiful Pella doors in the living room. Tranquil primary suite with freestanding soaking tub with floor mounted elegant faucet, dual vanities, dual showers, and walk-in closet. The media room upstairs with wine-beverage frig, sink, full size dishwasher, and plenty of storage is a perfect place to gather with friends and family. Offers all new wood-like tile flooring in main living areas, fresh and inviting paint scheme, three new water heaters, HVAC, upgraded matte black faucets and lighting fixtures throughout. Plano ISD.
Location
State TX
County Collin
Direction From the Dallas North Tollway, go East on Frankford Rd (about 1.5 miles). Turn right On Campbell Rd. Go to the third street and turn right on Plumtree. House will be on the right.
Rooms
Dining Room 2
Interior
Interior Features Decorative Lighting, Double Vanity, Eat-in Kitchen, Granite Counters, Kitchen Island, Pantry, Walk-In Closet(s)
Heating Fireplace(s), Natural Gas
Cooling Ceiling Fan(s), Central Air, Electric
Flooring Carpet, Ceramic Tile
Fireplaces Number 2
Fireplaces Type Brick, Family Room, Gas Logs, Gas Starter, Master Bedroom, Raised Hearth
Appliance Dishwasher, Disposal, Electric Range, Microwave, Vented Exhaust Fan
Heat Source Fireplace(s), Natural Gas
Laundry Electric Dryer Hookup, Gas Dryer Hookup, Utility Room, Full Size W/D Area, Washer Hookup
Exterior
Exterior Feature Covered Patio/Porch, Rain Gutters
Garage Spaces 3.0
Fence Wood
Pool Diving Board, Gunite, In Ground, Separate Spa/Hot Tub
Utilities Available Alley, City Sewer, City Water, Sidewalk, Underground Utilities
Roof Type Composition
Garage Yes
Private Pool 1
Building
Lot Description Interior Lot, Landscaped, Sprinkler System
Story One and One Half
Foundation Slab
Structure Type Brick
Schools
High Schools Plano West
School District Plano Isd
Others
Ownership Lawrence Resources
Acceptable Financing Cash, Conventional, FHA
Listing Terms Cash, Conventional, FHA
Financing Conventional
Special Listing Condition Owner/ Agent
Read Less
Want to know what your home might be worth? Contact us for a FREE valuation!

Our team is ready to help you sell your home for the highest possible price ASAP

©2025 North Texas Real Estate Information Systems.
Bought with Fran Fischer • Rogers Healy and Associates





