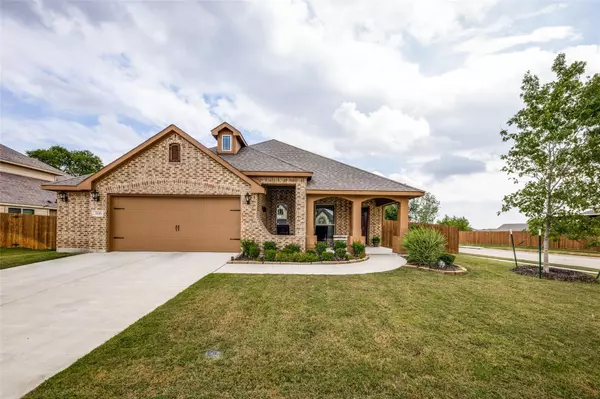$355,000
For more information regarding the value of a property, please contact us for a free consultation.
306 Waverly Drive Glenn Heights, TX 75154
3 Beds
2 Baths
1,891 SqFt
Key Details
Property Type Single Family Home
Sub Type Single Family Residence
Listing Status Sold
Purchase Type For Sale
Square Footage 1,891 sqft
Price per Sqft $187
Subdivision Maplewood
MLS Listing ID 20140844
Sold Date 09/27/22
Style Traditional
Bedrooms 3
Full Baths 2
HOA Fees $37/ann
HOA Y/N Mandatory
Year Built 2019
Lot Size 10,890 Sqft
Acres 0.25
Property Description
Well maintained home with everything you want and need. This three bedroom two bathroom home has everything you need to relax and unwind after a busy day. There's plenty of room to entertain family and friend with the open concept. The livingroom features a wood burning fireplace. The kitchen space allows for several cooks at the same time, this home has plenty of kitchen cabinets, plenty of counter space and storage. Step outside and enjoy some fresh air on the covered porch. Start your day with a cup of coffee or unwind in the evening and watch the sun go down. This oversized two car garage is perfect for your cars and extra storage.Call to schedule a showing today! Just a short car ride from shopping, entertainment and restaurants. Buyers and buyers agent to verify all information.
Location
State TX
County Dallas
Community Greenbelt
Direction Start on IH-35 S, take exit 410B toward FM-664, Villa Rd, turn right onto Norton, take a slight right turn onto E Ovilla Rd, turn right onto S Hampton Rd, turn left, turn right onto Bellflower Dr, turn right onto Waverly Dr, the destination is on your right
Rooms
Dining Room 2
Interior
Interior Features Cable TV Available, Decorative Lighting, Double Vanity, Eat-in Kitchen, Granite Counters, Walk-In Closet(s)
Heating Central, Electric
Cooling Ceiling Fan(s), Central Air, Electric
Flooring Carpet, Tile, Vinyl
Fireplaces Number 1
Fireplaces Type Wood Burning
Appliance Dishwasher, Disposal, Electric Range, Microwave, Plumbed for Ice Maker
Heat Source Central, Electric
Laundry Electric Dryer Hookup
Exterior
Exterior Feature Covered Patio/Porch, Lighting
Garage Spaces 2.0
Fence Wood
Community Features Greenbelt
Utilities Available City Sewer, City Water, Concrete, Curbs
Roof Type Composition,Shingle
Garage Yes
Building
Lot Description Corner Lot, Few Trees, Landscaped, Sprinkler System
Story One
Foundation Slab
Structure Type Brick,Rock/Stone
Schools
School District Desoto Isd
Others
Ownership See tax
Acceptable Financing Cash, Conventional, FHA, VA Loan
Listing Terms Cash, Conventional, FHA, VA Loan
Financing Conventional
Read Less
Want to know what your home might be worth? Contact us for a FREE valuation!

Our team is ready to help you sell your home for the highest possible price ASAP

©2025 North Texas Real Estate Information Systems.
Bought with Mathew Joseph • Stride Real Estate, LLC





