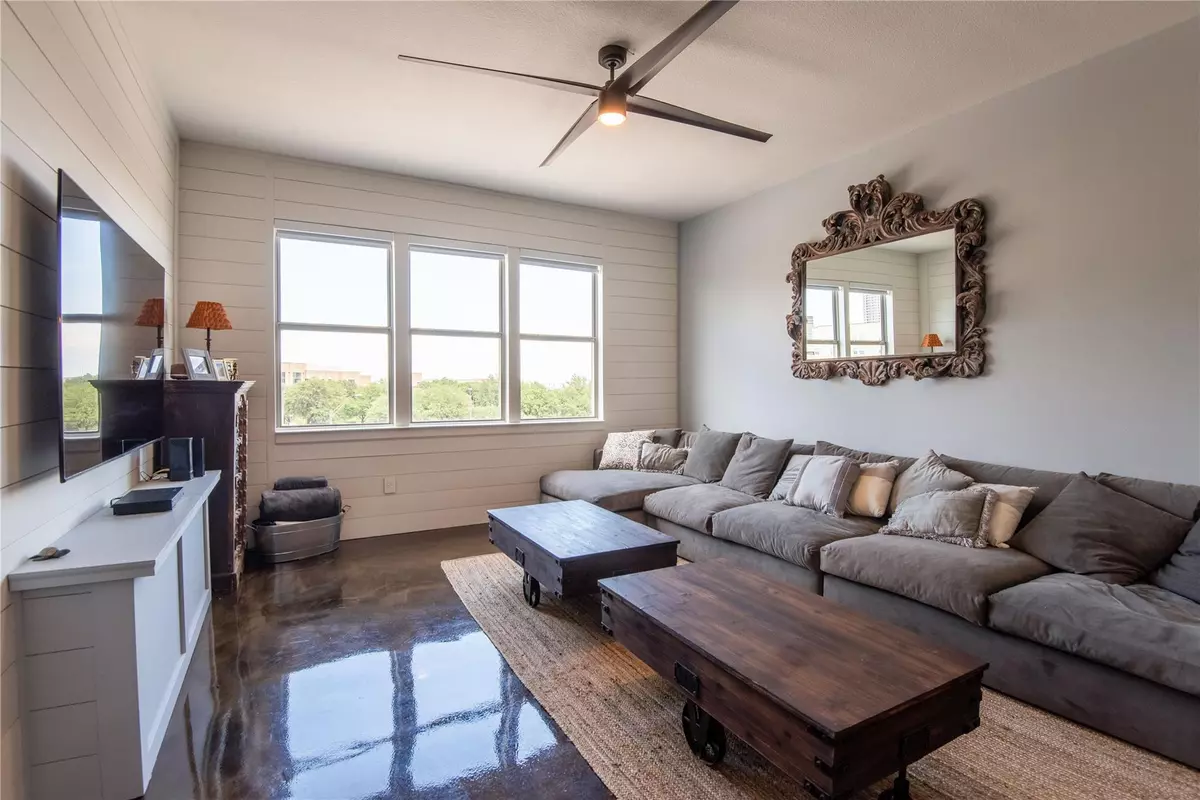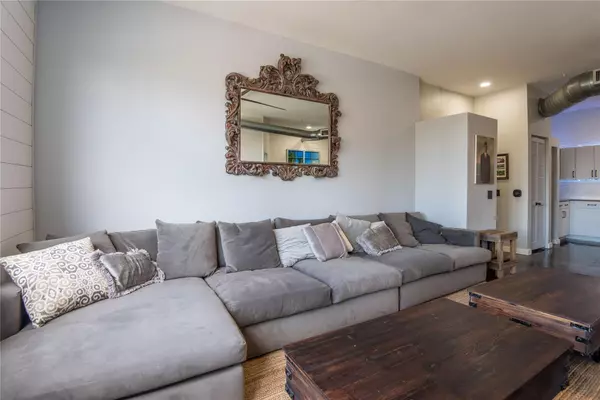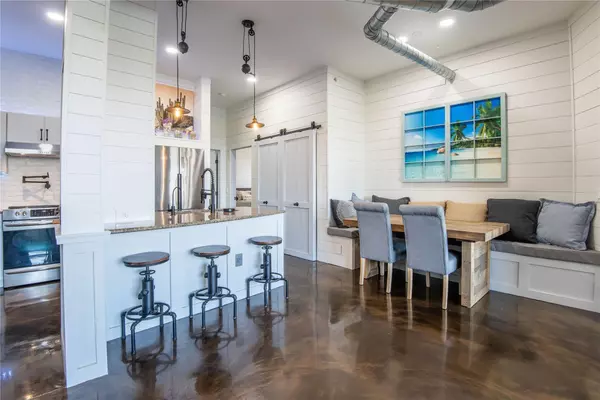$324,880
For more information regarding the value of a property, please contact us for a free consultation.
201 W Lancaster Avenue #404 Fort Worth, TX 76102
2 Beds
2 Baths
1,313 SqFt
Key Details
Property Type Condo
Sub Type Condominium
Listing Status Sold
Purchase Type For Sale
Square Footage 1,313 sqft
Price per Sqft $247
Subdivision Texas & Pacific Lofts Condo
MLS Listing ID 20140053
Sold Date 09/29/22
Style Contemporary/Modern,Loft
Bedrooms 2
Full Baths 2
HOA Fees $776/mo
HOA Y/N Mandatory
Year Built 2005
Annual Tax Amount $7,438
Property Description
Historic meets contemporary! An unreproduceable community with many amenities including gated parking areas! Fabulous location! Custom upgrades and updates! Spectacular Downtown Fort Worth with CITY AND WATER GARDENS VIEWS! Lock and Leave Lifestyle. TEX Rail and the TRE commuter rails are both out back. TEX Rail goes right in to Terminal B at DFW Airport. Corner condo with top floor views from living, kitchen and primary bedroom! LIght and bright! The only floor plan just like it! Windows in living area with open kitchen where you see the view from sink! Special electricronic gray out shades! Custom epoxy concrete floors throughout! HIGH ceilings! New custom shower with tile to the ceiling in primary bedroom! Huge ceiling fans! Custom builtin dining area bench! Can be used as a double owner's suite set up! Both bedrooms and baths are sequestered! Kitchen-new oven w builtin air fryer, undercounter slide out micro, special lighting and more! HUGE WALK-IN CLOSETS! OVER $80,000 INVESTED!
Location
State TX
County Tarrant
Community Club House, Common Elevator, Community Pool, Community Sprinkler, Curbs, Fitness Center, Gated, Perimeter Fencing, Pool, Sidewalks
Direction I-30 exit for W Lancaster, take to parking lot (Houston cross Lancaster into parking lot). Pick up key and fob at 221 W Lancaster - Entrance is on west end of building by revolving brass doors. Leave drivers license and show CSS instructions.
Rooms
Dining Room 2
Interior
Interior Features Cable TV Available, Decorative Lighting, Elevator, Granite Counters, High Speed Internet Available, Open Floorplan, Pantry, Walk-In Closet(s)
Heating Central, Electric
Cooling Ceiling Fan(s), Central Air, Electric
Flooring Concrete
Appliance Dishwasher, Disposal, Electric Cooktop, Electric Oven, Electric Water Heater, Microwave, Plumbed for Ice Maker, Refrigerator, Water Purifier
Heat Source Central, Electric
Laundry Utility Room, Full Size W/D Area, Washer Hookup, Other
Exterior
Exterior Feature Barbecue, Dog Run, Garden(s), Rain Gutters, Lighting, Outdoor Living Center
Garage Spaces 2.0
Fence Cross Fenced, Metal
Pool Fenced, Gunite, Heated, In Ground, Lap, Pool Sweep, Sport
Community Features Club House, Common Elevator, Community Pool, Community Sprinkler, Curbs, Fitness Center, Gated, Perimeter Fencing, Pool, Sidewalks
Utilities Available City Sewer, City Water, Community Mailbox, Concrete, Curbs, Individual Water Meter, Master Water Meter, Sidewalk, Underground Utilities
Roof Type Flat,Other
Garage Yes
Private Pool 1
Building
Lot Description Few Trees, Landscaped, Park View, Sprinkler System, Subdivision
Story One
Foundation Slab
Structure Type Brick,Concrete,Fiber Cement,Frame,Rock/Stone,Stucco
Schools
School District Fort Worth Isd
Others
Restrictions Architectural,Building,Deed,Development,Pet Restrictions
Ownership See TAX
Acceptable Financing Cash, Contact Agent, Conventional, FHA, VA Loan
Listing Terms Cash, Contact Agent, Conventional, FHA, VA Loan
Financing Conventional
Special Listing Condition Deed Restrictions
Read Less
Want to know what your home might be worth? Contact us for a FREE valuation!

Our team is ready to help you sell your home for the highest possible price ASAP

©2025 North Texas Real Estate Information Systems.
Bought with Angela Lawliss • Keller Williams Realty





