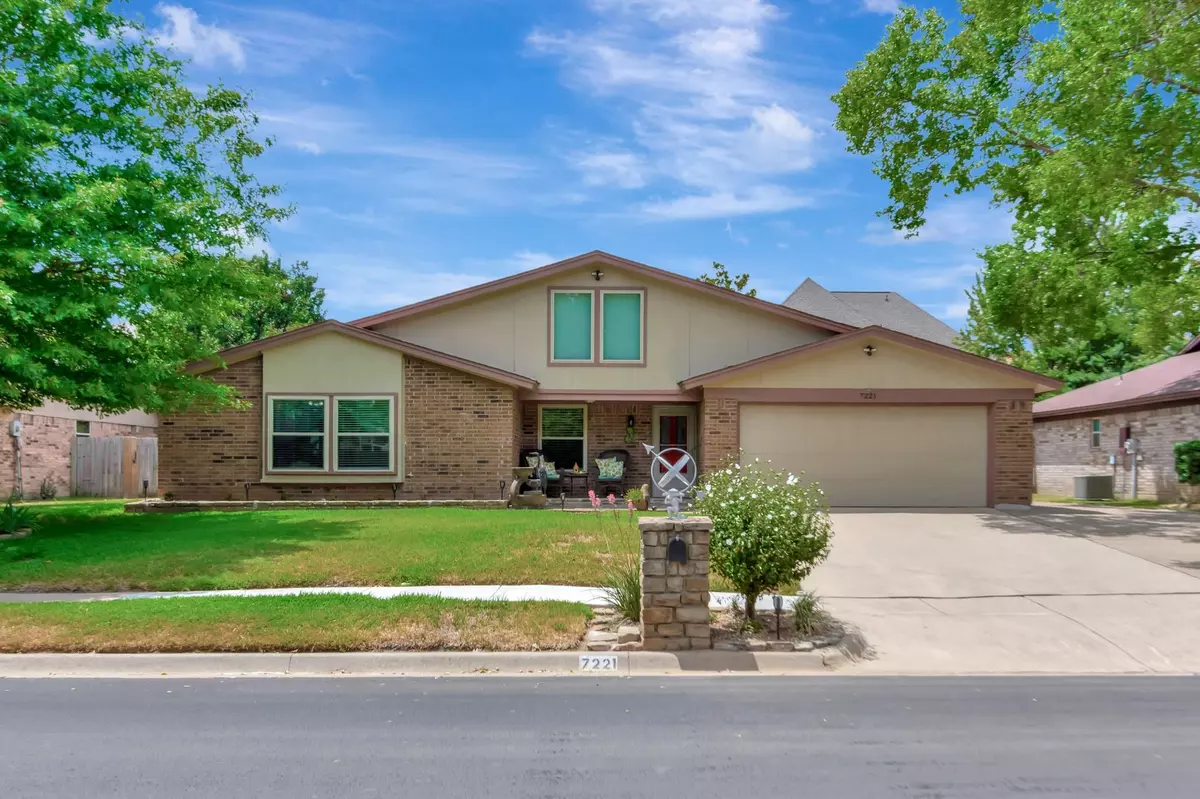$375,000
For more information regarding the value of a property, please contact us for a free consultation.
7221 Stonybrooke Drive North Richland Hills, TX 76182
3 Beds
2 Baths
1,519 SqFt
Key Details
Property Type Single Family Home
Sub Type Single Family Residence
Listing Status Sold
Purchase Type For Sale
Square Footage 1,519 sqft
Price per Sqft $246
Subdivision Stonybrooke Add
MLS Listing ID 20137792
Sold Date 10/06/22
Style Traditional
Bedrooms 3
Full Baths 2
HOA Y/N None
Year Built 1979
Annual Tax Amount $5,908
Lot Size 9,365 Sqft
Acres 0.215
Property Description
Look no further!! Come see this light & bright meticulously maintained home in a quiet & established neighborhood. Situated on almost a quarter acre lot, featuring lush grass & landscaping, recently resurfaced sparkling diving size pool, & an expansive Sunroom w. porch roof extension, epoxy flooring, & added windows. SO MANY UPDATES to list in this home, but just a few more recent include, retexturing of all ceilings, exterior & interior paint, double hung windows, interior & storm doors, both showers remodeled, fresh hardware & ceiling fans, epoxy garage floors, updated electric panel, & french drains. You will love the open floorplan w.vaulted ceiling, floor to ceiling FP, & built in work station. No wasted space here! Kitchen boasts trending white painted cabinets, granite, recessed lighting, & double ovens. To complete the home, you have 2 quality constructed sheds for storage & pool equipment protection.This home has it all! Book a showing at your own risk; you will fall in LOVE!
Location
State TX
County Tarrant
Direction GPS is accurate. Make sure to spell street name correctly or won't come up properly. From Davis Blvd (FM 1938), east on Hightower Dr, left on Stonybrooke Dr, home is on the left.
Rooms
Dining Room 1
Interior
Interior Features Decorative Lighting, Eat-in Kitchen, Granite Counters, Open Floorplan, Pantry, Vaulted Ceiling(s), Walk-In Closet(s)
Heating Electric
Cooling Central Air
Flooring Carpet, Ceramic Tile
Fireplaces Number 1
Fireplaces Type Brick, Living Room, Wood Burning
Appliance Dishwasher, Disposal, Electric Cooktop, Electric Water Heater, Double Oven, Refrigerator
Heat Source Electric
Laundry Electric Dryer Hookup, In Kitchen, Washer Hookup
Exterior
Exterior Feature Covered Patio/Porch, Rain Gutters, Storage
Garage Spaces 2.0
Fence Wood
Pool Gunite, Pool Sweep
Utilities Available City Sewer, City Water, Electricity Connected, Individual Water Meter
Roof Type Composition,Shingle
Garage Yes
Private Pool 1
Building
Lot Description Landscaped, Sprinkler System, Subdivision
Story One
Foundation Slab
Structure Type Brick,Siding
Schools
School District Birdville Isd
Others
Financing Conventional
Read Less
Want to know what your home might be worth? Contact us for a FREE valuation!

Our team is ready to help you sell your home for the highest possible price ASAP

©2025 North Texas Real Estate Information Systems.
Bought with Joshua Hill • At Properties Christie's Int'l





