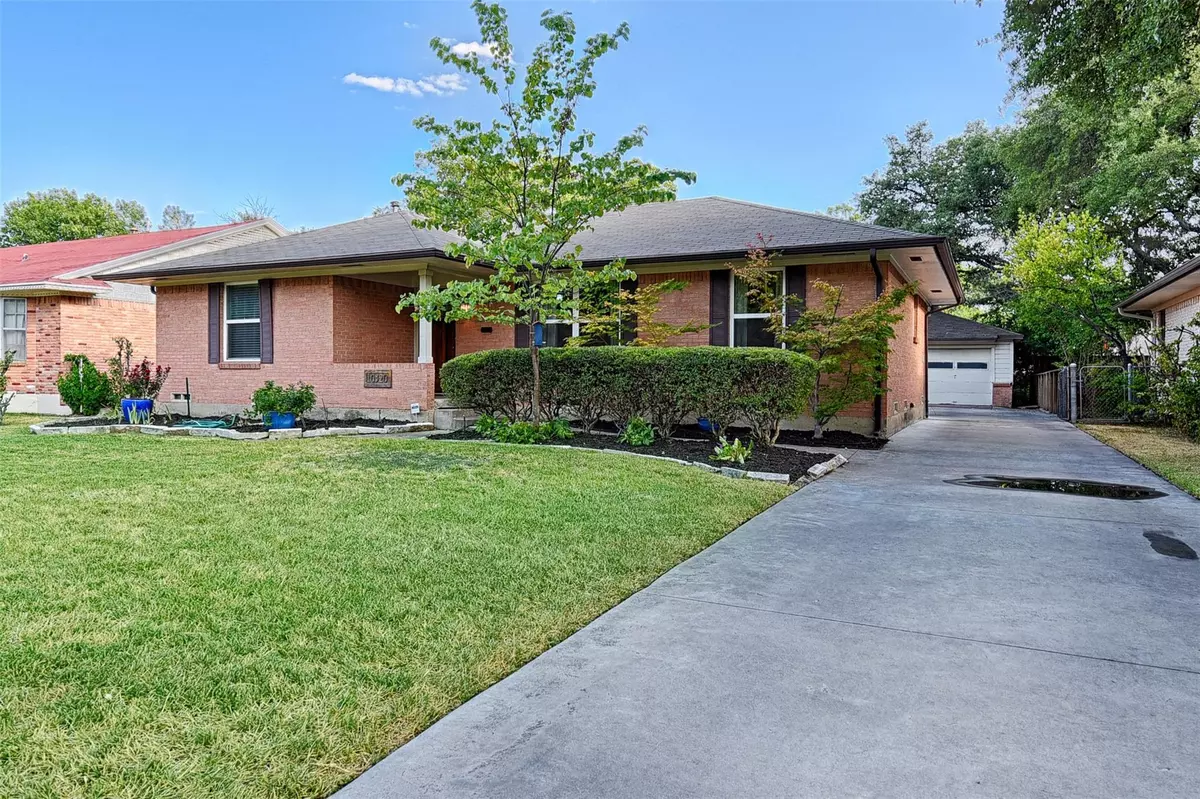$514,900
For more information regarding the value of a property, please contact us for a free consultation.
10320 Longmeadow Drive Dallas, TX 75238
3 Beds
2 Baths
1,853 SqFt
Key Details
Property Type Single Family Home
Sub Type Single Family Residence
Listing Status Sold
Purchase Type For Sale
Square Footage 1,853 sqft
Price per Sqft $277
Subdivision Lake Highlands Estates
MLS Listing ID 20123448
Sold Date 09/13/22
Style Mid-Century Modern,Ranch
Bedrooms 3
Full Baths 2
HOA Y/N None
Year Built 1958
Annual Tax Amount $11,891
Lot Size 7,753 Sqft
Acres 0.178
Property Description
Unique opportunity to purchase a Lake Highlands L Streets mid-century charmer located close to Lake Highlands Elementary School. This home has ALL the goodies including hand scraped hardwood floors, updated windows, updated kitchen counter tops, stainless appliances, custom cabinets, under cabinet lighting, and remodeled pantry. Completely remodeled master & hall bathrooms are gorgeous. Mudroom office area. Marble entry floor. AC replaced 2022, driveway approx. 2014. Walk in master closet with Elfa shelving. Full size utility room. Brick fireplace with gas logs. Ceiling Can lights, added insulation in the attic. Custom wood doors. Great backyard composite deck in 2020. Large grass area with perimeter metal fence, planter boxes for gardening. Professional interior and window cleaning. Approximately 10 minutes from White Rock Lake, 4 min. to White Rock Trail and BB Owen Park, 11 min. to Presbyterian Hospital, Dallas, 23 min. to Downtown. Richardson Independent School District.
Location
State TX
County Dallas
Direction From LBJ 635 at Plano Rd., go south on Plano Rd., right on Longmeadow Dr.
Rooms
Dining Room 2
Interior
Interior Features Cable TV Available, Pantry, Walk-In Closet(s)
Heating Central, Natural Gas
Cooling Central Air, Electric
Flooring Carpet, Ceramic Tile, Wood
Fireplaces Number 1
Fireplaces Type Brick, Gas Logs, Gas Starter
Appliance Dishwasher, Disposal, Gas Range, Gas Water Heater, Microwave, Plumbed For Gas in Kitchen, Plumbed for Ice Maker, Vented Exhaust Fan
Heat Source Central, Natural Gas
Laundry Electric Dryer Hookup, Utility Room, Full Size W/D Area, Washer Hookup
Exterior
Exterior Feature Rain Gutters
Garage Spaces 2.0
Fence Metal
Utilities Available Alley, Cable Available, City Sewer, City Water, Concrete, Curbs, Individual Gas Meter, Individual Water Meter, Overhead Utilities, Sidewalk
Roof Type Composition
Garage Yes
Building
Lot Description Interior Lot, Landscaped, Lrg. Backyard Grass, Subdivision
Story One
Foundation Pillar/Post/Pier
Structure Type Brick
Schools
School District Richardson Isd
Others
Ownership Lee-Cornell
Acceptable Financing Cash, Conventional, VA Loan
Listing Terms Cash, Conventional, VA Loan
Financing Conventional
Read Less
Want to know what your home might be worth? Contact us for a FREE valuation!

Our team is ready to help you sell your home for the highest possible price ASAP

©2024 North Texas Real Estate Information Systems.
Bought with Michael Castro • Coldwell Banker Realty


