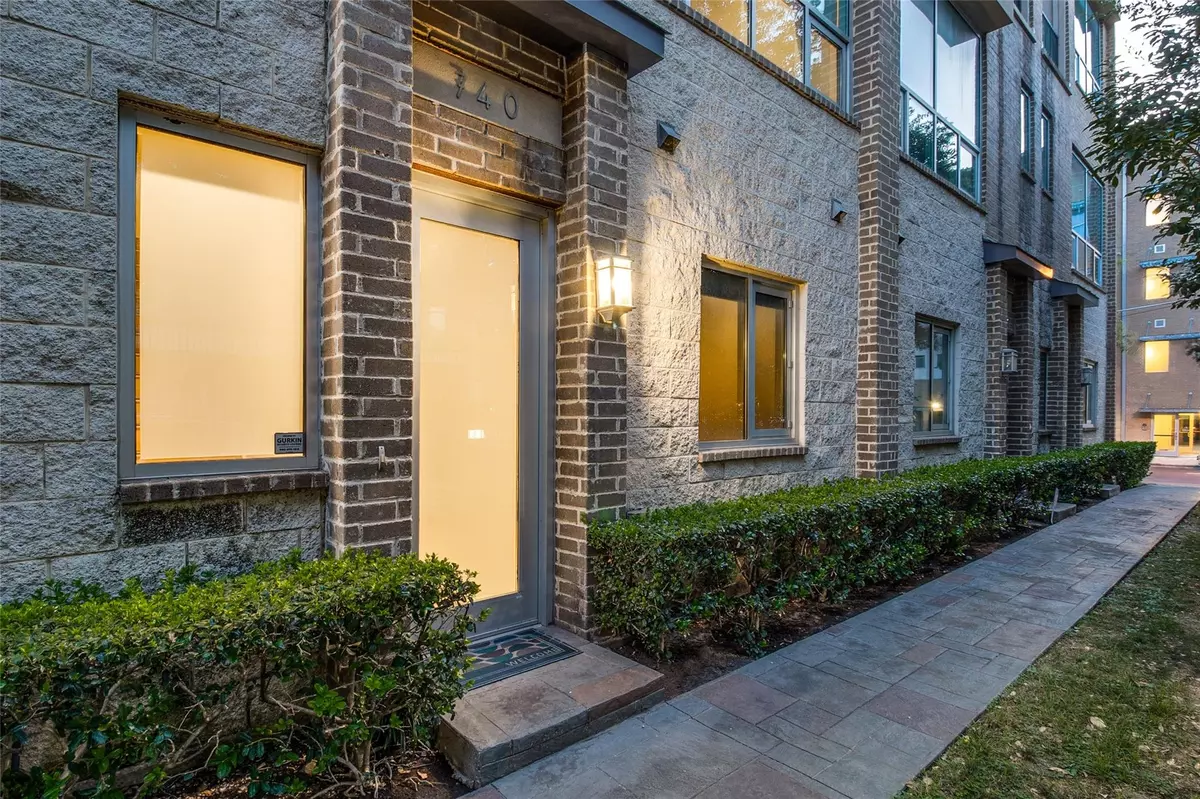$499,000
For more information regarding the value of a property, please contact us for a free consultation.
740 Cannen John Lane Dallas, TX 75204
2 Beds
3 Baths
1,790 SqFt
Key Details
Property Type Townhouse
Sub Type Townhouse
Listing Status Sold
Purchase Type For Sale
Square Footage 1,790 sqft
Price per Sqft $278
Subdivision Habitat/3020
MLS Listing ID 20129013
Sold Date 09/12/22
Style Traditional
Bedrooms 2
Full Baths 2
Half Baths 1
HOA Fees $90/qua
HOA Y/N Mandatory
Year Built 2005
Annual Tax Amount $10,948
Lot Size 1,263 Sqft
Acres 0.029
Property Description
LOCATION LOCATION LOCATION! Exquisite modern-contemporary townhome minutes from Uptown. Enjoy entertaining family and friends on private rooftop patio w breathtaking views of the Downtown Dallas skyline. Spacious open floorplan features custom features include gleaming hardwood floors, energy efficient double pane windows, tankless H2O heater, neutral paint & more. Living area opens to the kitchen w rich cabinetry, granite countertops, stainless steel appliances, gas range, island w seating & under cabinet lighting. Private master suite situated on the 3rd level with sitting area, or study, balcony w spiral staircase leading to a private rooftop patio, H+H sinks, floating vanities, garden tub, sep shower & large walk-in closet. Secondary bedroom is generous in size & split from the master. Within walking distance to parks & arts district. Just under a mile from W Village, Uptown, Lower Greenville & Knox Henderson! Living at its finest. Tom Thumb located right down the street!
Location
State TX
County Dallas
Community Community Pool, Other
Direction From I75 go northeast on Bryan St passed Liberty. Property will be on the right. Garage faces Cannen John Ln. andfront of property faces pool.
Rooms
Dining Room 1
Interior
Interior Features Cable TV Available, Decorative Lighting, Eat-in Kitchen, Granite Counters, High Speed Internet Available, Kitchen Island, Multiple Staircases, Open Floorplan, Sound System Wiring, Vaulted Ceiling(s), Walk-In Closet(s), Other
Heating Central, Natural Gas
Cooling Ceiling Fan(s), Central Air, Electric
Flooring Ceramic Tile, Wood
Fireplaces Type None
Appliance Dishwasher, Disposal, Dryer, Gas Cooktop, Microwave, Plumbed For Gas in Kitchen, Plumbed for Ice Maker, Tankless Water Heater
Heat Source Central, Natural Gas
Laundry Electric Dryer Hookup, Washer Hookup
Exterior
Exterior Feature Balcony, Other
Garage Spaces 2.0
Community Features Community Pool, Other
Utilities Available All Weather Road, City Sewer, City Water, Curbs
Roof Type Other
Garage Yes
Building
Lot Description Interior Lot, Landscaped, Sprinkler System
Story Three Or More
Foundation Pillar/Post/Pier
Structure Type Brick
Schools
School District Dallas Isd
Others
Ownership Franklin & Susan Perkins
Acceptable Financing Cash, Conventional
Listing Terms Cash, Conventional
Financing Conventional
Read Less
Want to know what your home might be worth? Contact us for a FREE valuation!

Our team is ready to help you sell your home for the highest possible price ASAP

©2024 North Texas Real Estate Information Systems.
Bought with Rhonda Brown • Century 21 Mike Bowman, Inc.


