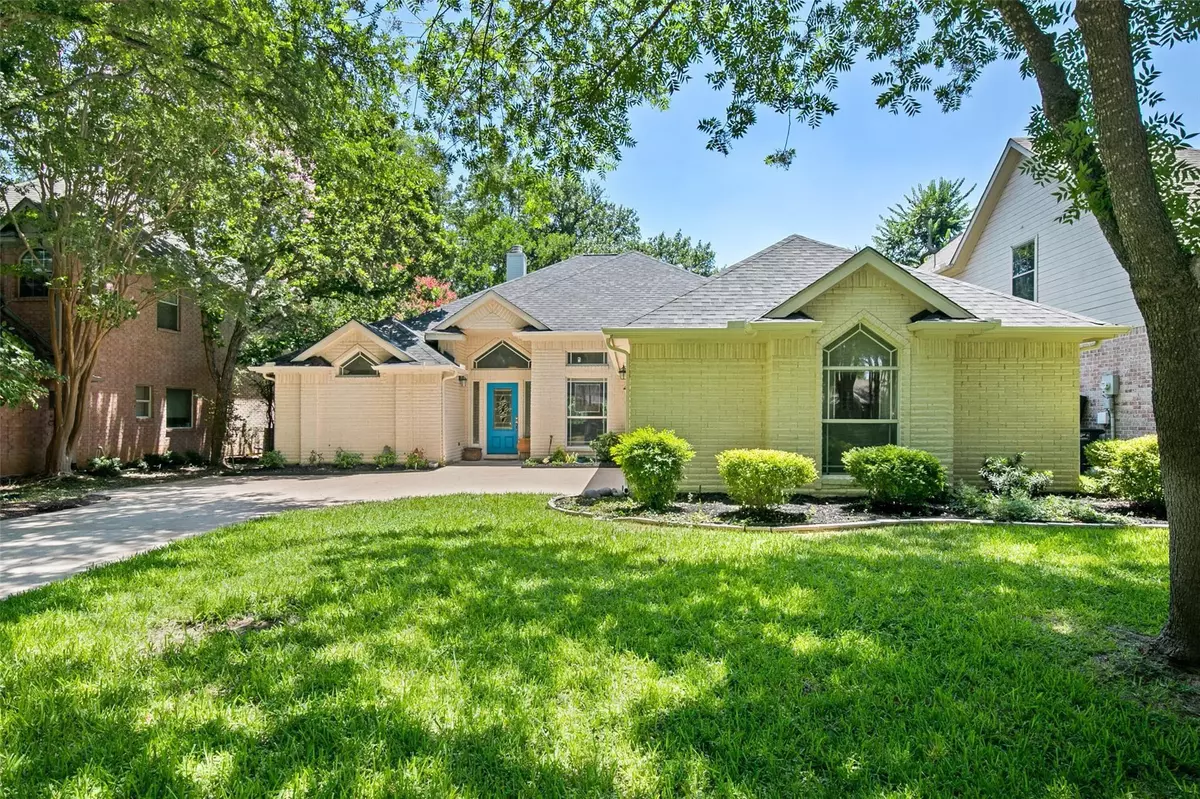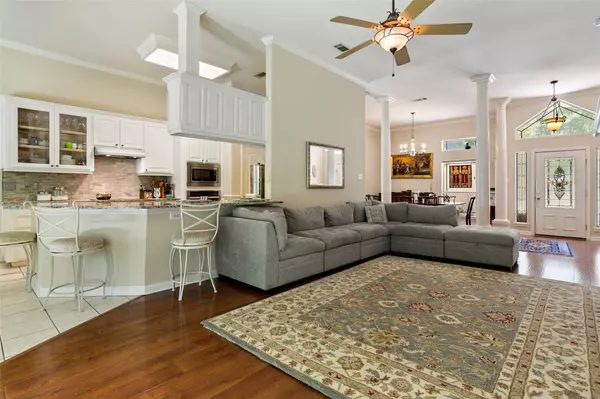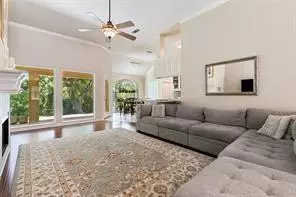$459,000
For more information regarding the value of a property, please contact us for a free consultation.
5840 Forest Bend Place Fort Worth, TX 76112
3 Beds
2 Baths
1,994 SqFt
Key Details
Property Type Single Family Home
Sub Type Single Family Residence
Listing Status Sold
Purchase Type For Sale
Square Footage 1,994 sqft
Price per Sqft $230
Subdivision River Bend Estates
MLS Listing ID 20131177
Sold Date 09/07/22
Bedrooms 3
Full Baths 2
HOA Fees $200/mo
HOA Y/N Mandatory
Year Built 1997
Annual Tax Amount $8,115
Lot Size 0.274 Acres
Acres 0.274
Property Description
Enjoy a peaceful retreat in the heart of the Metroplex with mature trees, lakes, parks, Trinity greenbelt and 24-7 guarded entrance to the community. This property is on a beautiful lot that backs up to the Trinity River. Only minutes from downtown Fort Worth, pride of ownership is apparent in this 3 bed 2 bath with HUGE master. With close proximity to highways 820, 30 and 20, this neighborhood offers the feel of living in a nature preserve. Open views of lush backyard and river with sounds of the waterfall. Wood and ceramic floors, fireplace, built-in bookshelves, updated paint. Granite countertops throughout the house, newly remodeled bathrooms and kitchen. New roof in 2020. Must see this impressive one story!
Location
State TX
County Tarrant
Direction Randol Mill, just west of 820, gated community - Riverbend Estates. Use entrance with guard shack.
Rooms
Dining Room 2
Interior
Interior Features Built-in Features, Built-in Wine Cooler, Chandelier, Double Vanity, Eat-in Kitchen, Granite Counters, High Speed Internet Available, Pantry
Heating Central
Cooling Ceiling Fan(s), Central Air, Heat Pump
Flooring Carpet, Tile, Wood
Fireplaces Number 1
Fireplaces Type Gas Starter
Appliance Dishwasher, Disposal, Electric Cooktop, Electric Oven, Microwave, Plumbed for Ice Maker, Refrigerator
Heat Source Central
Laundry Electric Dryer Hookup, Utility Room, Full Size W/D Area, Stacked W/D Area
Exterior
Garage Spaces 2.0
Utilities Available City Sewer, City Water
Roof Type Shingle
Garage Yes
Building
Lot Description Cul-De-Sac, Park View, Sprinkler System, Water/Lake View
Story One
Foundation Slab
Structure Type Brick,Wood
Schools
School District Birdville Isd
Others
Ownership NA
Acceptable Financing Cash, Conventional, FHA, VA Loan
Listing Terms Cash, Conventional, FHA, VA Loan
Financing Conventional
Read Less
Want to know what your home might be worth? Contact us for a FREE valuation!

Our team is ready to help you sell your home for the highest possible price ASAP

©2025 North Texas Real Estate Information Systems.
Bought with Isabella Ellis • League Real Estate





