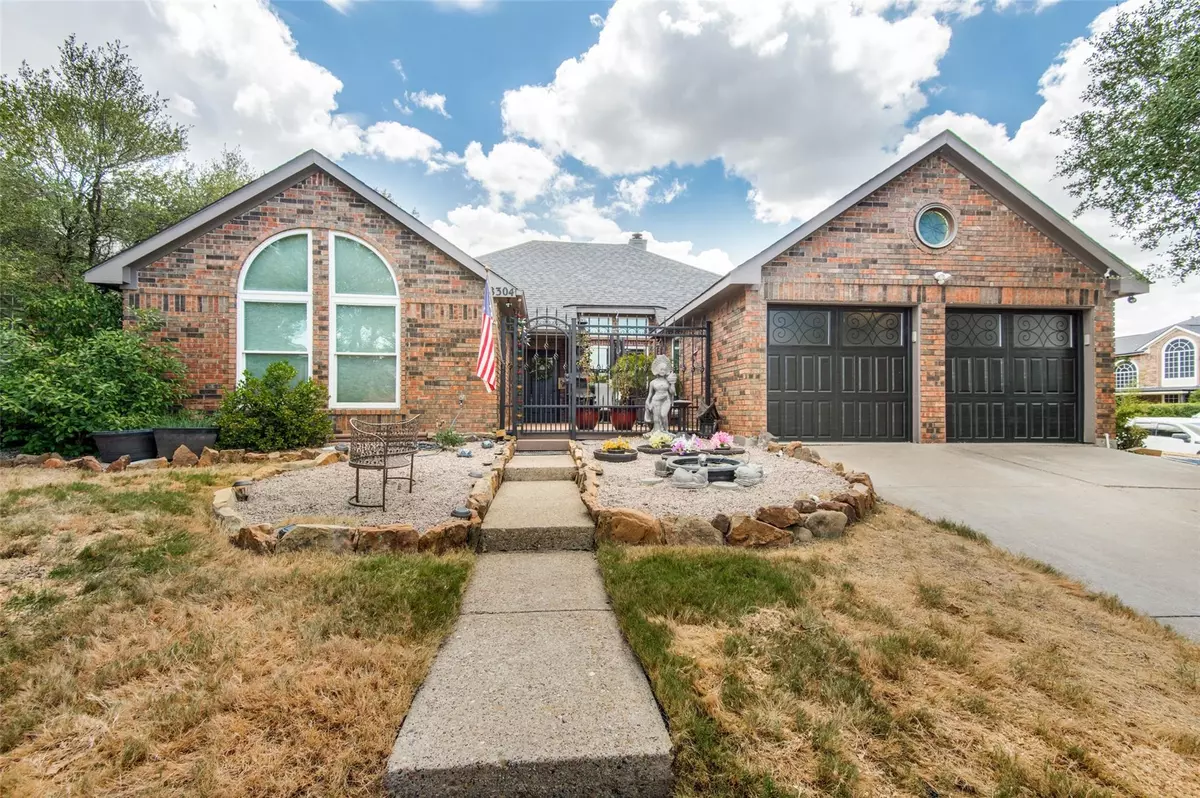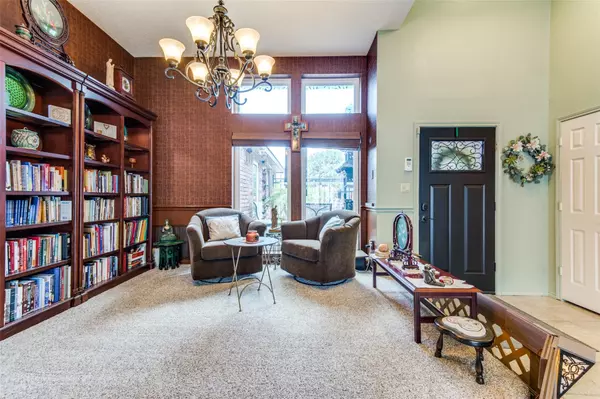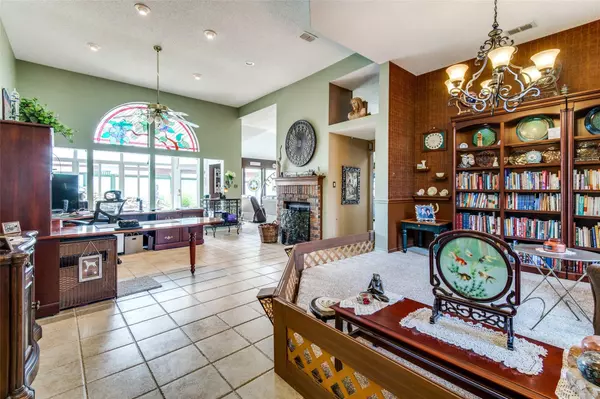$344,000
For more information regarding the value of a property, please contact us for a free consultation.
8304 Deep Green Drive Dallas, TX 75249
3 Beds
2 Baths
2,082 SqFt
Key Details
Property Type Single Family Home
Sub Type Single Family Residence
Listing Status Sold
Purchase Type For Sale
Square Footage 2,082 sqft
Price per Sqft $165
Subdivision Mountain Creek Meadows 02 Ph 01
MLS Listing ID 20129535
Sold Date 09/28/22
Style Traditional
Bedrooms 3
Full Baths 2
HOA Y/N None
Year Built 1988
Annual Tax Amount $5,814
Lot Size 8,102 Sqft
Acres 0.186
Property Description
This former Drees model home is a lovely 3 Bedroom, 2 Bath, located on a large corner in the heart of the DFW metroplex. Updated with granite & marble countertops, HVAC system, tile & carpet flooring, insulated windows, front & rear patio decking, cedar-lined closets,& attic flooring. There are 2 living areas; one is used as an office, the other for TV viewing. Square footage does not reflect an additional, enclosed 17'x10' sunroom. Seller will negotiate these items: washer & dryer, bookcases, refrigerator, 2 flat-screen TVs, and drapes and shades. The formal dining room is currently a library. There is a 2 car attached garage and a one-car enclosed carport on the side of the yard that is great to store a boat. The backyard is the perfect sanctuary, complete with a Balinese water garden and statuaries imported directly from Bali. A 16' x 12' storage facility completes the Balinese motif. Low maintenance backyard. No grass! Buyer opportunity!!! Community park & hiking trails nearby.
Location
State TX
County Dallas
Community Curbs, Greenbelt, Jogging Path/Bike Path, Lake, Park, Sidewalks
Direction I20 to Mountain Creek Parkway to Eagle Ford turn right to Parkstone Way turn left to Deep Green on left
Rooms
Dining Room 2
Interior
Interior Features Built-in Features, Cable TV Available, Cathedral Ceiling(s), Cedar Closet(s), Decorative Lighting, Flat Screen Wiring, Granite Counters, High Speed Internet Available, Open Floorplan, Pantry, Vaulted Ceiling(s), Walk-In Closet(s)
Heating Central, Electric, Fireplace(s)
Cooling Ceiling Fan(s), Central Air, Electric, Multi Units, Other
Flooring Carpet, Tile, Travertine Stone
Fireplaces Number 1
Fireplaces Type Wood Burning
Appliance Dishwasher, Disposal, Electric Cooktop, Electric Oven, Electric Water Heater, Microwave
Heat Source Central, Electric, Fireplace(s)
Exterior
Exterior Feature Courtyard, Garden(s)
Garage Spaces 2.0
Carport Spaces 1
Fence Wood
Community Features Curbs, Greenbelt, Jogging Path/Bike Path, Lake, Park, Sidewalks
Utilities Available Cable Available, City Sewer, City Water, Concrete, Curbs, Electricity Available, Sidewalk
Roof Type Composition
Garage Yes
Building
Lot Description Corner Lot, Few Trees, Subdivision, Tank/ Pond
Story One
Foundation Slab
Structure Type Brick
Schools
School District Duncanville Isd
Others
Ownership Bradshaw
Acceptable Financing Cash, Conventional, FHA
Listing Terms Cash, Conventional, FHA
Financing Cash
Read Less
Want to know what your home might be worth? Contact us for a FREE valuation!

Our team is ready to help you sell your home for the highest possible price ASAP

©2025 North Texas Real Estate Information Systems.
Bought with German Valenzuela • ANGEL, REALTORS





