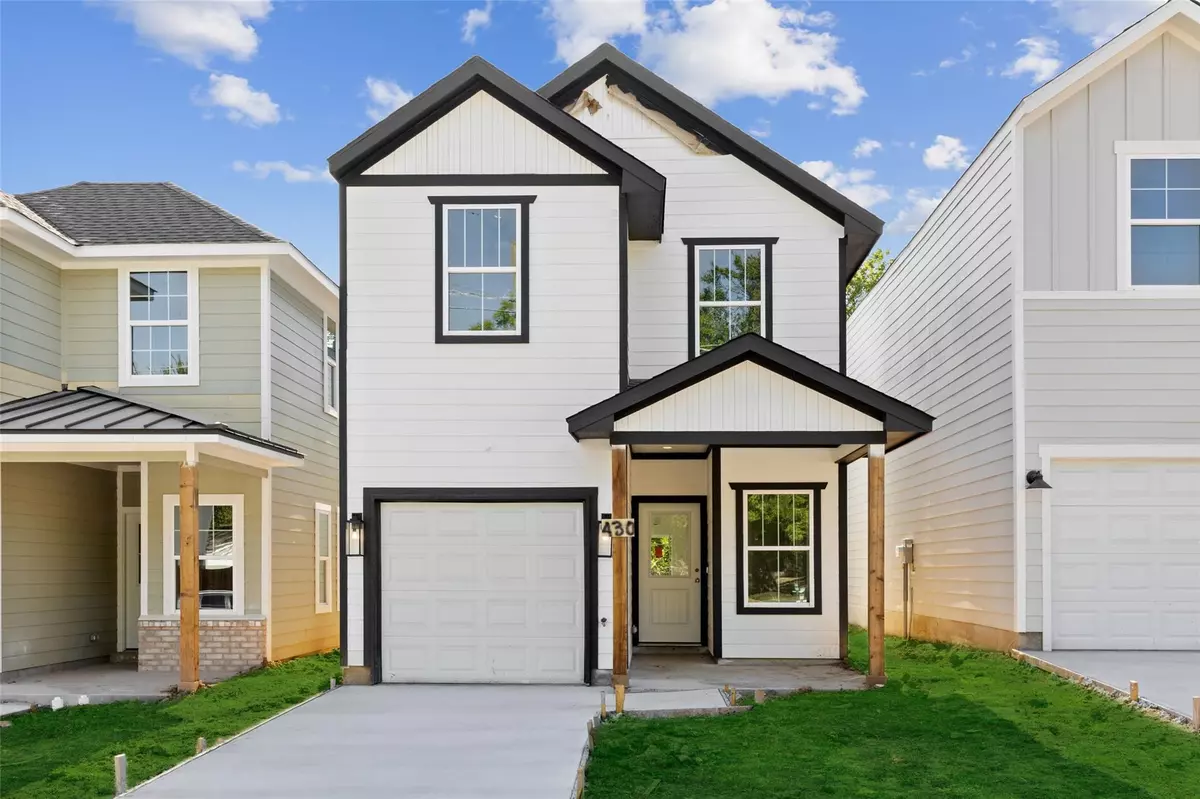$350,000
For more information regarding the value of a property, please contact us for a free consultation.
430 N Denley Drive Dallas, TX 75203
3 Beds
3 Baths
1,482 SqFt
Key Details
Property Type Single Family Home
Sub Type Single Family Residence
Listing Status Sold
Purchase Type For Sale
Square Footage 1,482 sqft
Price per Sqft $236
Subdivision Dewberrys
MLS Listing ID 20128169
Sold Date 10/14/22
Style Modern Farmhouse
Bedrooms 3
Full Baths 2
Half Baths 1
HOA Fees $20/mo
HOA Y/N Mandatory
Year Built 2022
Annual Tax Amount $791
Lot Size 2,352 Sqft
Acres 0.054
Property Description
The Dallas Skyline could be your view every day! Upon entry to the home, you can expect the wow factor to take effect on your guests. Entry is flanked by office space and half bath. Luxury vinyl plank flooring, neutral paint colors, ample natural light, with an open floor plan create a welcoming environment. Exterior features include 2 covered patios and a fenced backyard with irrigation. Enjoy entertaining guests in the stunning kitchen, featuring quartz countertops, stainless steel appliances including REFRIGERATOR, subway tile backsplash, a spacious island with breakfast bar, and pantry. In the secluded primary suite, you will notice one-of-a-kind custom finishes, including an extravagant tile and glass shower, dual sinks with an abundance of countertop space, and a custom walk-in closet. Additional 2 bedrooms and bath with its own show-stopping tile work. Privacy fence to be built soon.
Location
State TX
County Dallas
Direction On I35E, turn left on E. 8th St., then left on N. Denley Dr. Home is on the right.
Rooms
Dining Room 1
Interior
Interior Features Built-in Features, Decorative Lighting, High Speed Internet Available, Kitchen Island, Open Floorplan, Pantry, Walk-In Closet(s)
Heating Central, Electric
Cooling Ceiling Fan(s), Central Air, Electric
Flooring Ceramic Tile, Luxury Vinyl Plank
Appliance Dishwasher, Disposal, Electric Range, Electric Water Heater, Microwave, Refrigerator
Heat Source Central, Electric
Laundry Electric Dryer Hookup, In Hall, Full Size W/D Area, Washer Hookup
Exterior
Exterior Feature Covered Patio/Porch
Garage Spaces 1.0
Fence Back Yard, Wood
Utilities Available City Sewer, City Water, Concrete
Roof Type Composition
Garage Yes
Building
Lot Description Interior Lot, Landscaped, Sprinkler System, Subdivision
Story Two
Foundation Slab
Structure Type Siding
Schools
School District Dallas Isd
Others
Ownership Of record
Acceptable Financing Cash, Conventional, FHA, VA Loan
Listing Terms Cash, Conventional, FHA, VA Loan
Financing Conventional
Read Less
Want to know what your home might be worth? Contact us for a FREE valuation!

Our team is ready to help you sell your home for the highest possible price ASAP

©2025 North Texas Real Estate Information Systems.
Bought with RUJA Maka • DHS Realty





