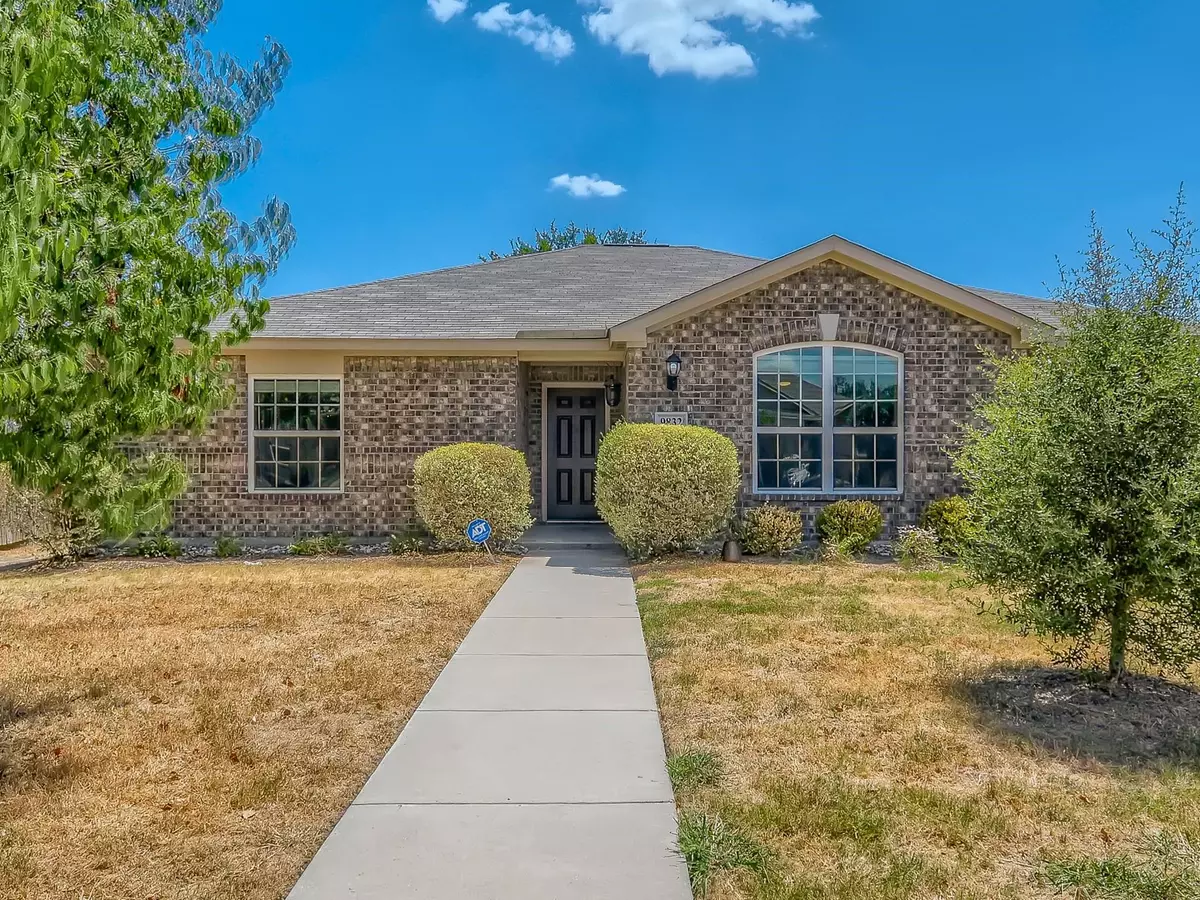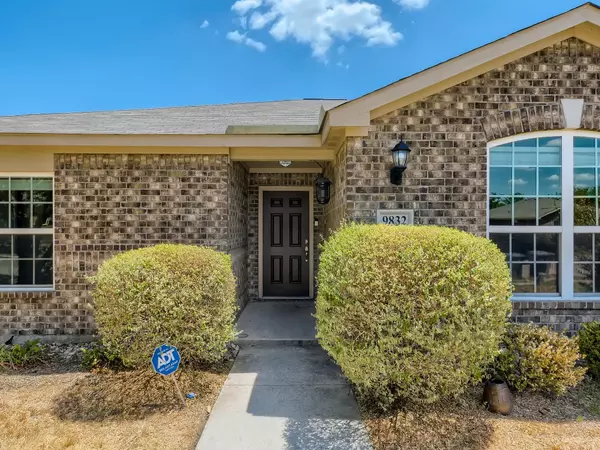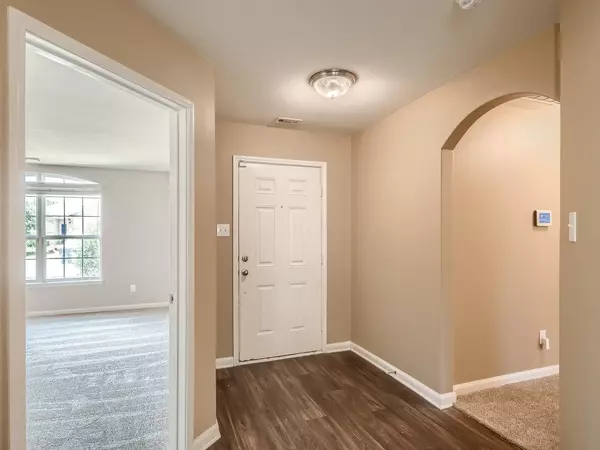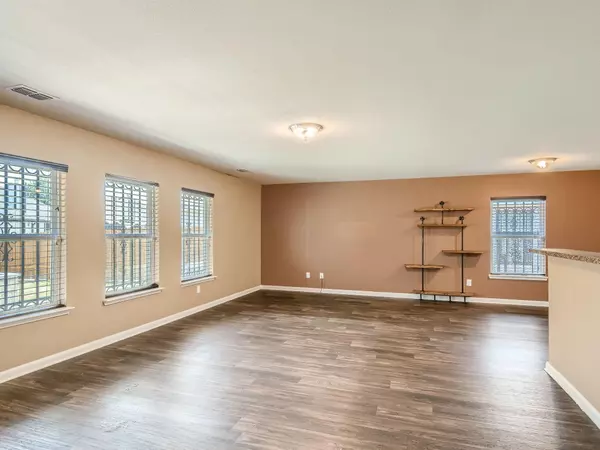$299,999
For more information regarding the value of a property, please contact us for a free consultation.
9832 Crocker Drive Dallas, TX 75217
3 Beds
2 Baths
1,645 SqFt
Key Details
Property Type Single Family Home
Sub Type Single Family Residence
Listing Status Sold
Purchase Type For Sale
Square Footage 1,645 sqft
Price per Sqft $182
Subdivision Brierwood Heights Ph 02
MLS Listing ID 20125778
Sold Date 09/01/22
Style Traditional
Bedrooms 3
Full Baths 2
HOA Y/N None
Year Built 2017
Annual Tax Amount $5,414
Lot Size 7,622 Sqft
Acres 0.175
Property Description
Click the Virtual Tour link to view the 3D walkthrough. This lovely single-story welcomes you home to the quaint neighborhood of Brierwood Heights. Warm paint tones and rich hard surface flooring complement each other beautifully. You'll love the spacious open floor plan in the main living areas, allowing for the best in entertainment and daily function. The kitchen is galley style and comes fully equipped with ample storage, expansive counter space, an extended breakfast bar and adjacent dining space. All 3 bedrooms are spacious, private retreats with brand new soft carpet underfoot. Generously sized primary bedroom boasts plenty of storage space, a roomy walk-in closet and large soaking tub plus shower combo. Step outside to find a lovely patio area and stone fire pit, perfect for outdoor lounging. A short drive to I-20 and nearby parks and trails. Turnkey and ready for new owners!
Location
State TX
County Dallas
Community Curbs, Sidewalks
Direction Follow US-175 E to US-175 Frontage Rd E. Take the exit toward St Augustine Rd. Merge onto US-175 Frontage Rd E. Turn right onto S St Augustine Dr. Turn left onto Rylie Rd. Turn right onto Ryliewood Dr. Turn left onto Crocker Dr. Home on the right.
Rooms
Dining Room 1
Interior
Interior Features Cable TV Available, Decorative Lighting, High Speed Internet Available, Open Floorplan, Pantry, Walk-In Closet(s)
Heating Central
Cooling Ceiling Fan(s), Central Air
Flooring Carpet, Laminate
Appliance Dishwasher, Electric Range, Microwave
Heat Source Central
Laundry Utility Room, Full Size W/D Area, Washer Hookup, On Site
Exterior
Exterior Feature Fire Pit, Private Yard
Garage Spaces 2.0
Fence Back Yard, Fenced, Wood
Community Features Curbs, Sidewalks
Utilities Available Alley, Asphalt, Cable Available, City Sewer, City Water, Concrete, Curbs, Electricity Available, Phone Available, Sewer Available, Sidewalk
Roof Type Composition
Garage Yes
Building
Lot Description Few Trees, Interior Lot, Landscaped, Lrg. Backyard Grass, Subdivision
Story One
Foundation Slab
Structure Type Brick,Siding
Schools
School District Dallas Isd
Others
Ownership Orchard Property III, LLC
Acceptable Financing Cash, Conventional, VA Loan
Listing Terms Cash, Conventional, VA Loan
Financing VA
Special Listing Condition Survey Available
Read Less
Want to know what your home might be worth? Contact us for a FREE valuation!

Our team is ready to help you sell your home for the highest possible price ASAP

©2025 North Texas Real Estate Information Systems.
Bought with Vera Vasquez • RE/MAX DFW Associates





