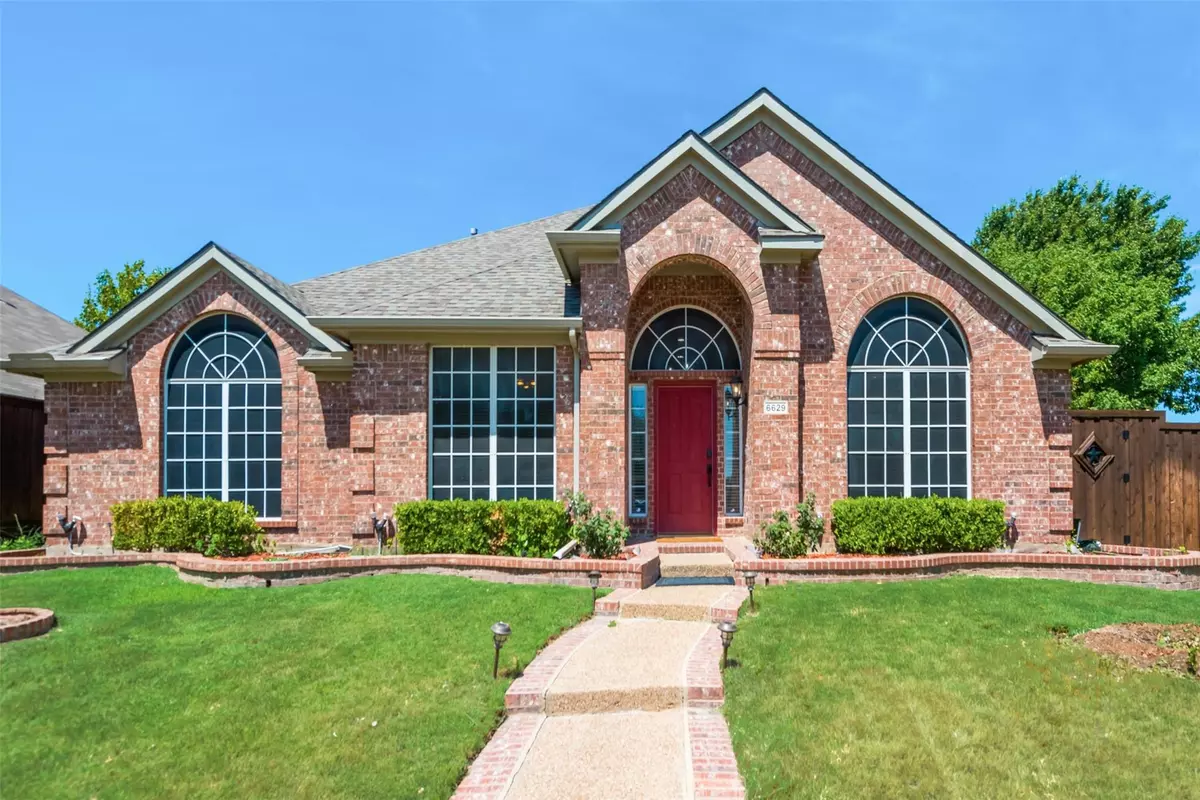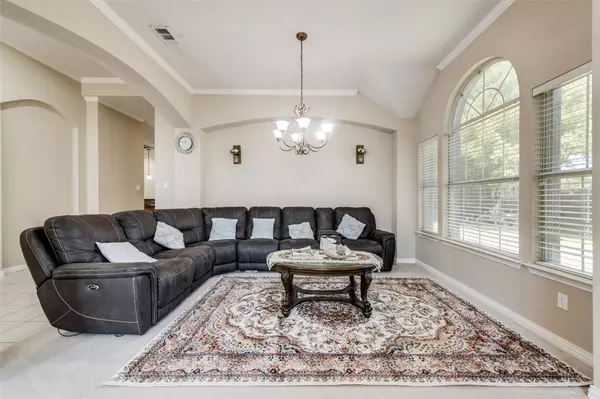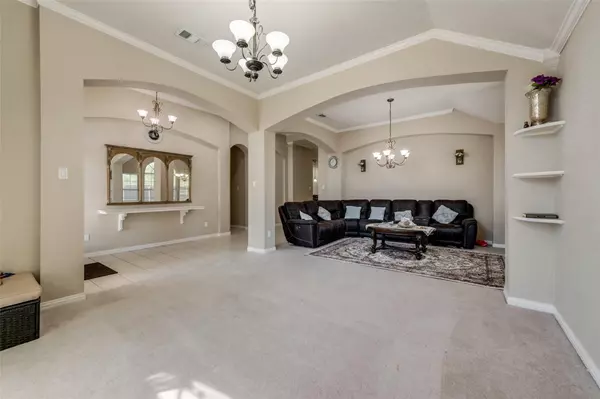$495,000
For more information regarding the value of a property, please contact us for a free consultation.
6629 Oxford Lane The Colony, TX 75056
4 Beds
2 Baths
2,574 SqFt
Key Details
Property Type Single Family Home
Sub Type Single Family Residence
Listing Status Sold
Purchase Type For Sale
Square Footage 2,574 sqft
Price per Sqft $192
Subdivision Legend Bend Ph I
MLS Listing ID 20124423
Sold Date 08/19/22
Bedrooms 4
Full Baths 2
HOA Fees $40/mo
HOA Y/N Mandatory
Year Built 2000
Annual Tax Amount $8,378
Lot Size 8,973 Sqft
Acres 0.206
Property Description
Spacious 4 bedroom home in sought after master planned community, The Legends. The neighborhood offers two pools, multiple parks, and hike and bike trails. Flexible floor-plan to fit your familys needs. Upon entering you are greeted by the 1st living room and formal dining room. Continue on to the huge kitchen with granite countertops, stainless steel appliances, island, and large breakfast area that opens into the 2nd living room. The private primary suite features a large bath with separate vanities, soaking tub, separate shower, and large walk-in closet. On the other side of the home you'll find 3 more generously-sized bedrooms & the 2nd full bath. Don't forget to checkout the backyard that features an 8-ft fence, patio with wood pergola, custom shed, and nice-sized grass area. Quick access to multiple highways and conveniently located less than 10 minutes to the desirable shops and restaurants at Grandscape and Legacy West.
Location
State TX
County Denton
Community Community Pool, Jogging Path/Bike Path, Park, Playground
Direction From Hwy 121 head north on Morning Star Dr, Right on Legend Ln, Left on Oxford Ln
Rooms
Dining Room 2
Interior
Interior Features Decorative Lighting, Kitchen Island, Vaulted Ceiling(s), Walk-In Closet(s)
Heating Central, Natural Gas
Cooling Central Air, Electric
Flooring Carpet, Ceramic Tile
Fireplaces Number 1
Fireplaces Type Gas Logs, Gas Starter
Appliance Dishwasher, Disposal, Electric Range, Microwave, Plumbed for Ice Maker
Heat Source Central, Natural Gas
Laundry Electric Dryer Hookup, Utility Room, Full Size W/D Area, Washer Hookup
Exterior
Exterior Feature Covered Patio/Porch
Garage Spaces 2.0
Fence Wood
Community Features Community Pool, Jogging Path/Bike Path, Park, Playground
Utilities Available City Sewer, City Water
Roof Type Composition
Garage Yes
Building
Lot Description Landscaped, Sprinkler System, Subdivision
Story One
Foundation Slab
Structure Type Brick
Schools
School District Lewisville Isd
Others
Ownership Syed Uddin & Fatima Safdar
Financing Conventional
Read Less
Want to know what your home might be worth? Contact us for a FREE valuation!

Our team is ready to help you sell your home for the highest possible price ASAP

©2025 North Texas Real Estate Information Systems.
Bought with Kara Nicole Whitcomb • Select Residential Brokerage





