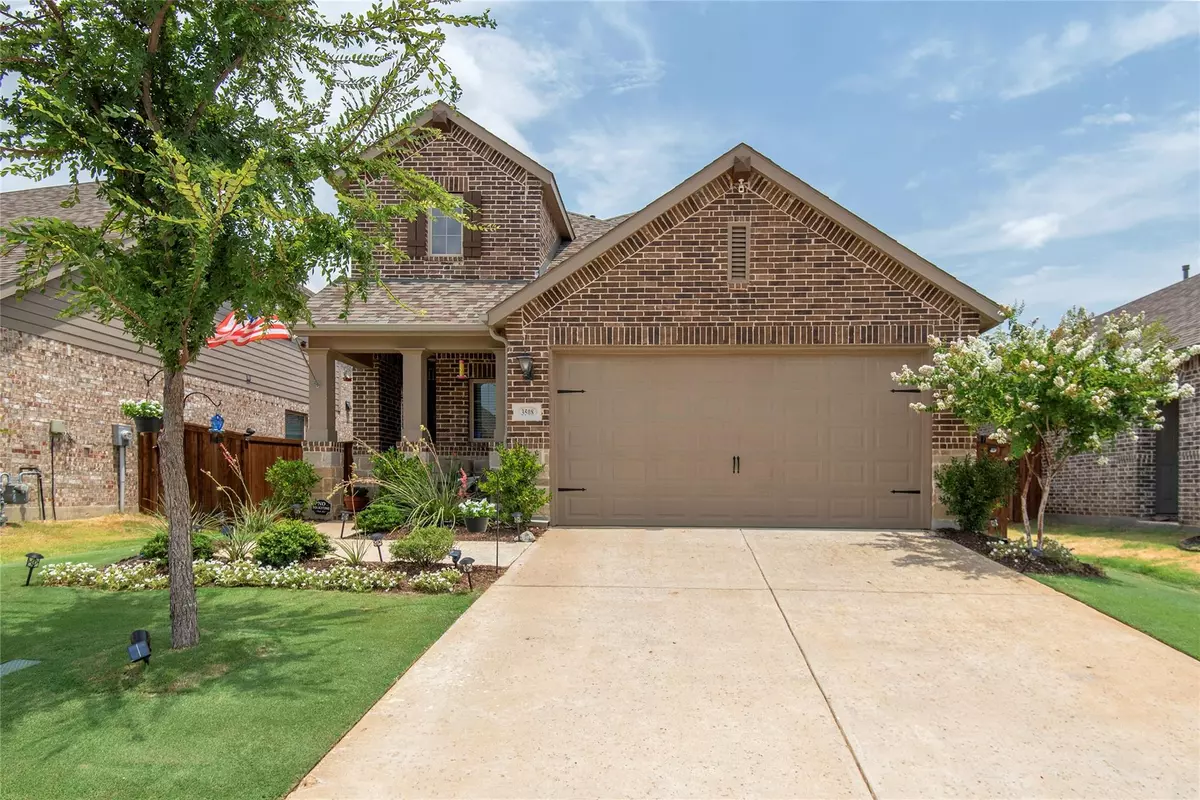$485,000
For more information regarding the value of a property, please contact us for a free consultation.
3508 Periwinkle Drive Aubrey, TX 76227
4 Beds
3 Baths
2,396 SqFt
Key Details
Property Type Single Family Home
Sub Type Single Family Residence
Listing Status Sold
Purchase Type For Sale
Square Footage 2,396 sqft
Price per Sqft $202
Subdivision Sandbrock Ranch Ph 2
MLS Listing ID 20118025
Sold Date 09/16/22
Style Traditional
Bedrooms 4
Full Baths 3
HOA Fees $68/mo
HOA Y/N Mandatory
Year Built 2019
Annual Tax Amount $8,323
Lot Size 5,183 Sqft
Acres 0.119
Property Description
SELLERS ARE OFFERING 7500.00 FOR BUYERS CLOSING COST OR TO BUY DOWN THEIR RATE! Gorgeous Highland Everleigh floorplan offers luxury vinyl plank flooring throughout the main level, soaring living room ceiling, spacious kitchen with granite counters, white cabinets, designer backsplash, stainless appliances with gas stovetop, dual islands for endless entertaining and easy access to the backyard. The master retreat is situated at the back of the house with extended bay window creating the perfect spot to curl up. Upstairs offers two bedroomsand generously sized gameroom. Additional secondary bed down with full bath. At the end of the day, choose to relax on the cozy front porch or retreat to the private backyard. You'll feel like you are at a golf course with the pristine Reel Mowed grass, putting area, and nicely landscaped yard. Sandbrock ranch is an amazing community offering a resort-style pool, community and fitness center, treehouse, dog park, ponds and walking paths.
Location
State TX
County Denton
Community Club House, Community Pool, Curbs, Fitness Center, Greenbelt, Jogging Path/Bike Path, Lake, Park, Playground, Sidewalks
Direction DNT to Hwy 380, Go West to 1385 - About 4.5 Miles. Turn Left onto Aubrey Pkwy, Left on Bridle Path, Left on Wisteria, Left on Shire, Right on Periwinkle. House is on the Left.
Rooms
Dining Room 1
Interior
Interior Features Decorative Lighting, Eat-in Kitchen, Granite Counters, Kitchen Island, Pantry, Vaulted Ceiling(s), Walk-In Closet(s)
Heating Central, Natural Gas, Zoned
Cooling Ceiling Fan(s), Central Air, Electric, Zoned
Flooring Carpet, Ceramic Tile, Luxury Vinyl Plank
Appliance Dishwasher, Disposal, Gas Range, Microwave, Tankless Water Heater, Vented Exhaust Fan
Heat Source Central, Natural Gas, Zoned
Laundry Electric Dryer Hookup, Full Size W/D Area, Washer Hookup
Exterior
Exterior Feature Covered Patio/Porch, Rain Gutters, Private Yard
Garage Spaces 2.0
Fence Wood
Community Features Club House, Community Pool, Curbs, Fitness Center, Greenbelt, Jogging Path/Bike Path, Lake, Park, Playground, Sidewalks
Utilities Available Cable Available, Curbs, Electricity Available, MUD Water, Sidewalk
Roof Type Composition
Garage Yes
Building
Lot Description Interior Lot, Landscaped, Sprinkler System, Subdivision
Story Two
Foundation Slab
Structure Type Brick,Fiber Cement
Schools
School District Denton Isd
Others
Restrictions Deed,Development,Easement(s)
Ownership See Agent
Acceptable Financing Cash, Conventional, FHA, Texas Vet, VA Loan
Listing Terms Cash, Conventional, FHA, Texas Vet, VA Loan
Financing Conventional
Read Less
Want to know what your home might be worth? Contact us for a FREE valuation!

Our team is ready to help you sell your home for the highest possible price ASAP

©2024 North Texas Real Estate Information Systems.
Bought with Stacey Feltman • Ebby Halliday, REALTORS


