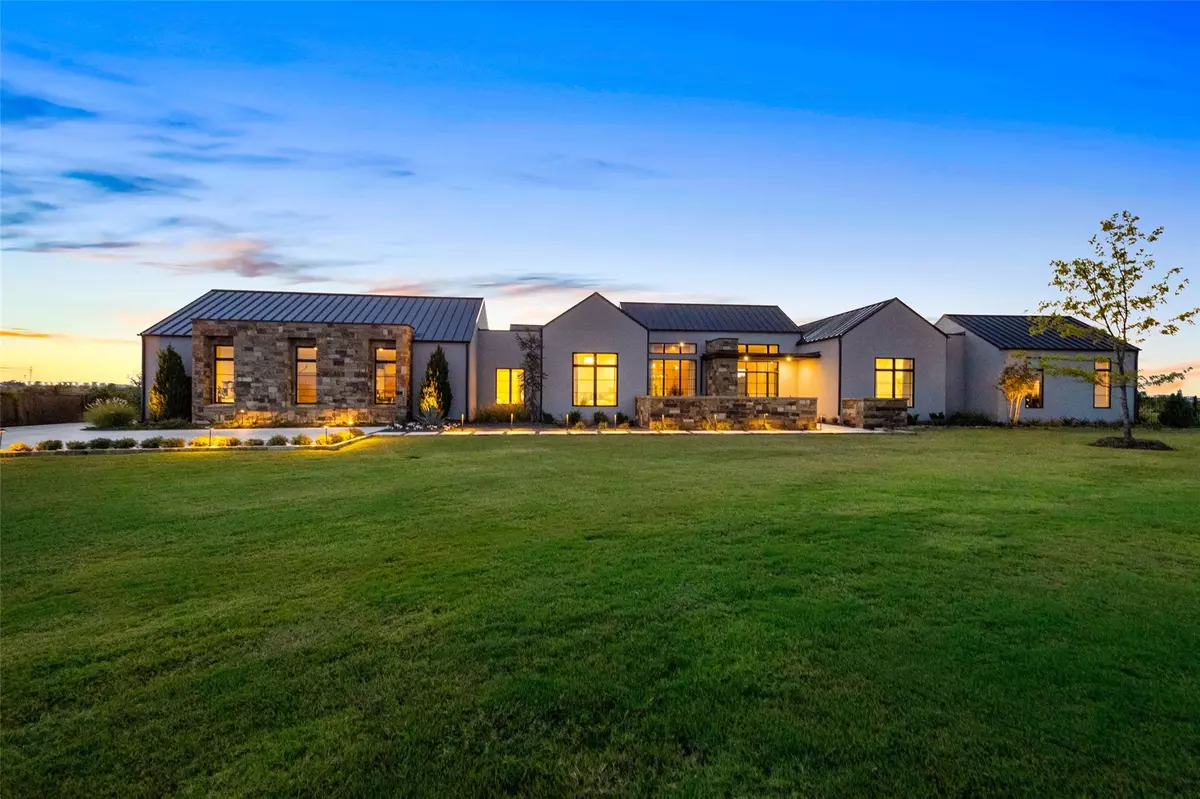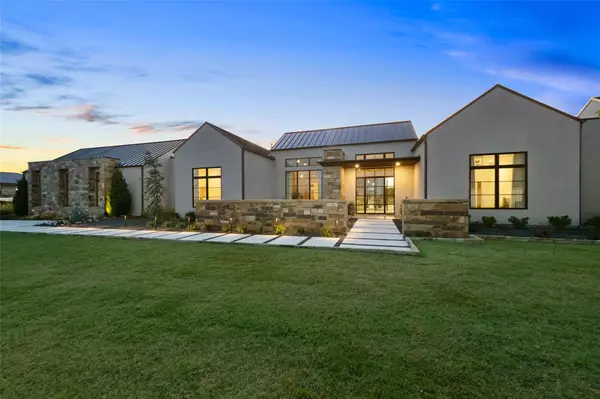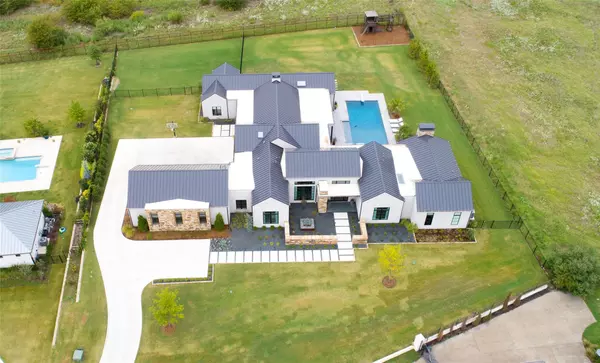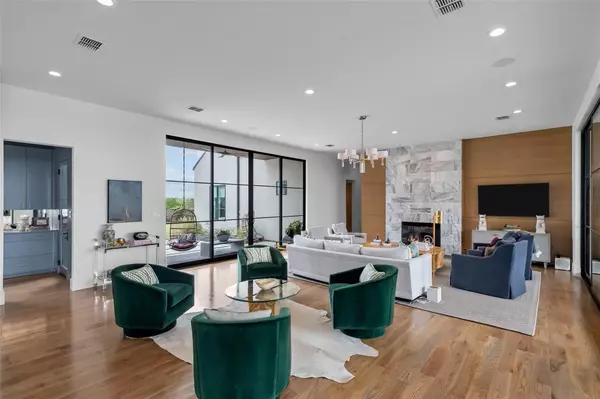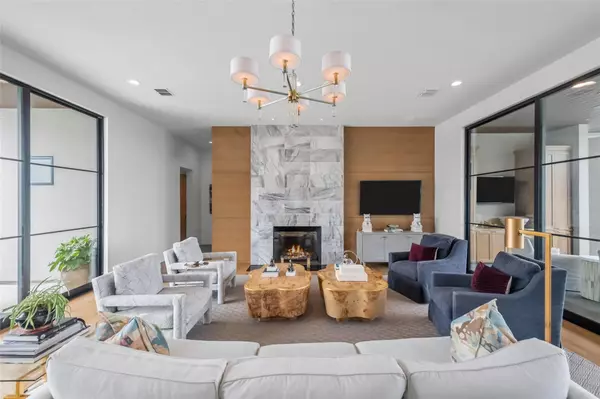$3,299,000
For more information regarding the value of a property, please contact us for a free consultation.
4658 Santa Cova Court Fort Worth, TX 76126
5 Beds
7 Baths
6,136 SqFt
Key Details
Property Type Single Family Home
Sub Type Single Family Residence
Listing Status Sold
Purchase Type For Sale
Square Footage 6,136 sqft
Price per Sqft $537
Subdivision Montserrat
MLS Listing ID 20122026
Sold Date 09/01/22
Style Contemporary/Modern,Traditional
Bedrooms 5
Full Baths 5
Half Baths 2
HOA Fees $333/qua
HOA Y/N Mandatory
Year Built 2019
Lot Size 1.000 Acres
Acres 1.0
Property Description
Builders personal home located on a quiet cul-de-sac in gated-guarded Montserrat. Extraordinary, Hill Country modern home perfectly situated for privacy on a 1-acre lot. The interior is filled with light & floor to ceiling glass walls. The kitchen is open to the living & dining & is accented w a marble waterfall island, dbl ovens, coffee machine, hardwoods & a glass wine vault. The prep kitchen includes a refrigerator, oven, microwave, dishwasher & ice machine. The family room overlooks the side patio & outdoor living area & contemporary pool & spa. A second living or game room comes w a wet bar, mini fridge, floating shelves & a covered patio w built-in grill. A fitness room w a mirrored wall & full bath. Executive study. The owners suite is designed w a sitting area, fireplace, his & hers master baths & closets. In her closet, stackable washer-dryer. 3 additional, ensuite bedrooms & 2 half baths complete the breathtaking design of this stylish & luxurious home.
Location
State TX
County Tarrant
Community Community Pool, Curbs, Gated, Greenbelt, Guarded Entrance, Jogging Path/Bike Path, Park, Perimeter Fencing, Playground, Pool, Sidewalks, Tennis Court(S), Other
Direction Use GPS
Rooms
Dining Room 2
Interior
Interior Features Built-in Features, Built-in Wine Cooler, Cable TV Available, Chandelier, Decorative Lighting, Double Vanity, Eat-in Kitchen, Flat Screen Wiring, High Speed Internet Available, Kitchen Island, Open Floorplan, Paneling, Pantry, Smart Home System, Sound System Wiring, Vaulted Ceiling(s), Walk-In Closet(s), Wet Bar
Heating Central, Natural Gas, Zoned
Cooling Ceiling Fan(s), Central Air, Electric, Zoned
Flooring Ceramic Tile, Marble, Wood
Fireplaces Number 2
Fireplaces Type Decorative, Electric, Gas Logs, Gas Starter, Living Room, Master Bedroom
Appliance Built-in Coffee Maker, Built-in Gas Range, Built-in Refrigerator, Commercial Grade Range, Commercial Grade Vent, Dishwasher, Disposal, Electric Oven, Gas Cooktop, Gas Water Heater, Ice Maker, Indoor Grill, Microwave, Convection Oven, Double Oven, Plumbed For Gas in Kitchen, Plumbed for Ice Maker, Refrigerator, Vented Exhaust Fan
Heat Source Central, Natural Gas, Zoned
Laundry Electric Dryer Hookup, Utility Room, Full Size W/D Area, Washer Hookup
Exterior
Exterior Feature Attached Grill, Courtyard, Covered Patio/Porch, Fire Pit, Rain Gutters, Lighting, Outdoor Living Center, Uncovered Courtyard
Garage Spaces 4.0
Fence Partial, Wrought Iron
Pool Diving Board, Gunite, Heated, In Ground, Pool Sweep, Pool/Spa Combo, Water Feature
Community Features Community Pool, Curbs, Gated, Greenbelt, Guarded Entrance, Jogging Path/Bike Path, Park, Perimeter Fencing, Playground, Pool, Sidewalks, Tennis Court(s), Other
Utilities Available Cable Available, City Sewer, City Water, Concrete, Curbs, Electricity Available, Electricity Connected, Individual Gas Meter, Individual Water Meter, Natural Gas Available, Phone Available, Private Road, Sidewalk, Underground Utilities
Roof Type Metal
Garage Yes
Private Pool 1
Building
Lot Description Acreage, Cul-De-Sac, Few Trees, Interior Lot, Landscaped, Level, Lrg. Backyard Grass, Sprinkler System, Subdivision
Story One
Foundation Slab
Structure Type Rock/Stone,Stucco
Schools
School District Fort Worth Isd
Others
Restrictions Architectural,Building,Deed
Ownership of record
Acceptable Financing Cash, Conventional
Listing Terms Cash, Conventional
Financing Cash
Special Listing Condition Aerial Photo
Read Less
Want to know what your home might be worth? Contact us for a FREE valuation!

Our team is ready to help you sell your home for the highest possible price ASAP

©2025 North Texas Real Estate Information Systems.
Bought with Raleigh Green • Briggs Freeman Sotheby's Int'l

