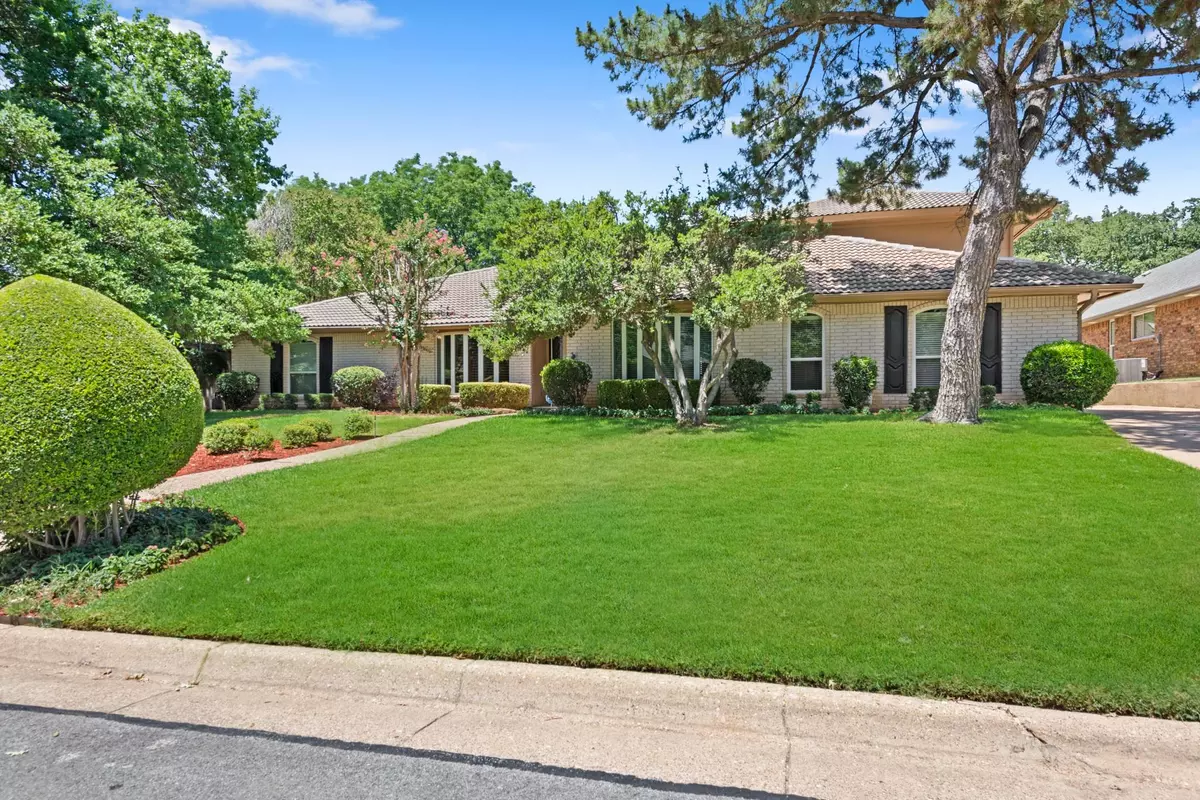$495,000
For more information regarding the value of a property, please contact us for a free consultation.
709 Buttermilk Drive Arlington, TX 76006
4 Beds
3 Baths
3,369 SqFt
Key Details
Property Type Single Family Home
Sub Type Single Family Residence
Listing Status Sold
Purchase Type For Sale
Square Footage 3,369 sqft
Price per Sqft $146
Subdivision Parkway North
MLS Listing ID 20119496
Sold Date 09/12/22
Style Traditional
Bedrooms 4
Full Baths 3
HOA Y/N None
Year Built 1980
Annual Tax Amount $9,766
Lot Size 0.264 Acres
Acres 0.2645
Property Description
Elegant custom North Arlington home in an established neighborhood just steps from Texas Rangers golf course. 4 bedrooms, 3 full baths & an office are all easily accessible on 1st floor. The 2nd floor gameroom has a balcony overlooking the sparkling pool & hot tub, perfect for hot summer days! Vaulted, beamed ceilings welcome you into the open dining & living rooms. The Kitchen is semi open to the living and has a ton of storage, newer stainless appliances, granite counters and a Custom wood ceiling that makes the breakfast area extra special. This home has been meticulously maintained and has 2 newer AC units 2020 & 2021 with infrared lights air purifiers. Other updates include newer windows, new carpet upstairs, updated interior paint and new insulation with repellent. Electronic gated driveway, rear entry garage and extra parking. Perfect for a larger family or someone who likes to entertain!
Location
State TX
County Tarrant
Direction From Collins and Green Oaks, go west on Green Oaks, south on Lincoln and left on Buttermilk.
Rooms
Dining Room 2
Interior
Interior Features Cable TV Available, Decorative Lighting, Double Vanity, Eat-in Kitchen, Granite Counters, High Speed Internet Available, Paneling, Pantry, Sound System Wiring, Vaulted Ceiling(s), Walk-In Closet(s)
Heating Central, Electric, Heat Pump, Humidity Control
Cooling Ceiling Fan(s), Central Air, Electric, ENERGY STAR Qualified Equipment, Heat Pump, Humidity Control, Multi Units
Flooring Carpet, Ceramic Tile, Hardwood, Slate
Fireplaces Number 1
Fireplaces Type Family Room, Wood Burning
Appliance Dishwasher, Disposal, Electric Cooktop, Microwave, Double Oven, Plumbed for Ice Maker, Trash Compactor, Vented Exhaust Fan
Heat Source Central, Electric, Heat Pump, Humidity Control
Laundry Electric Dryer Hookup, Utility Room, Full Size W/D Area, Washer Hookup
Exterior
Exterior Feature Balcony, Covered Patio/Porch
Garage Spaces 2.0
Fence Back Yard, Gate, High Fence, Wood, Wrought Iron
Pool Diving Board, Fenced, Gunite, Heated, In Ground, Outdoor Pool, Pool/Spa Combo, Pump
Utilities Available Asphalt, Cable Available, City Sewer, City Water, Curbs, Individual Gas Meter, Individual Water Meter
Roof Type Spanish Tile
Garage Yes
Private Pool 1
Building
Lot Description Interior Lot, Landscaped, Sprinkler System, Subdivision
Story Two
Foundation Slab
Structure Type Brick
Schools
School District Arlington Isd
Others
Ownership Bick Family Living Trust
Acceptable Financing Cash, Conventional, VA Loan
Listing Terms Cash, Conventional, VA Loan
Financing FHA
Special Listing Condition Survey Available
Read Less
Want to know what your home might be worth? Contact us for a FREE valuation!

Our team is ready to help you sell your home for the highest possible price ASAP

©2024 North Texas Real Estate Information Systems.
Bought with Nancy Molina • C21 Preferred Properties


