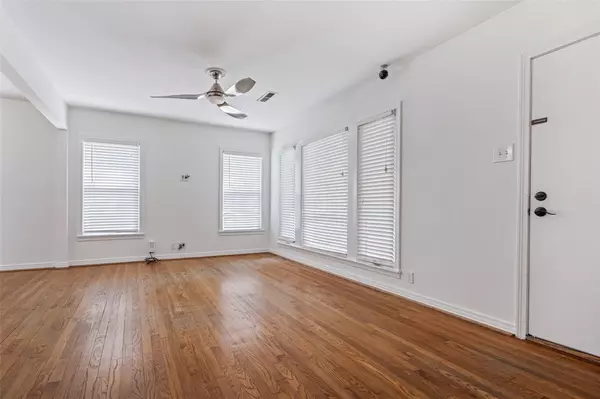$499,000
For more information regarding the value of a property, please contact us for a free consultation.
10108 Lake Gardens Drive Dallas, TX 75218
3 Beds
2 Baths
1,644 SqFt
Key Details
Property Type Single Family Home
Sub Type Single Family Residence
Listing Status Sold
Purchase Type For Sale
Square Footage 1,644 sqft
Price per Sqft $303
Subdivision Lake Gardens Add Sec 01
MLS Listing ID 20092533
Sold Date 11/10/22
Style Traditional
Bedrooms 3
Full Baths 2
HOA Y/N None
Year Built 1950
Annual Tax Amount $8,573
Lot Size 9,321 Sqft
Acres 0.214
Lot Dimensions 60 x 150
Property Description
Nestled in the highly desired Eastwood neighborhood of East Dallas, near White Rock Lake, and located on a beautiful tree-lined street. Offering many key functional updates & offers 3BRs - 2BAs – 2LAs with split bedroom floorplan. Primary living has large picture windows to front and opens to the large dining area. Kitchen opens to 2nd living area with freestanding WB fireplace. Other amenity elements include: hardwoods throughout, white cabinet kitchen with Corian & SS appliances, 2 bathrooms with updates, 2 guest rooms with built-ins, fresh paint, window treatments, backyard, playground & open back patio, 1 car detached garage, and an electric driveway gate. Key updates: Interior Paint (2022), Roof (2019), HVAC (2018), Tankless Water Heater (2018), Windows (2016), Breaker Box (2014), Board on Board Fence (2014), Electric Gate (2016). Nearby amenities include White Rock Lake, White Rock Trail & Parks, Lake Highlands Park, Dallas Arboretum & Botanical Garden, & Shopping & Restaurants.
Location
State TX
County Dallas
Direction From Garland Rd go north on Peavy then right on Lake Gardens. 10108 will be on the right side of the street.
Rooms
Dining Room 1
Interior
Interior Features Built-in Features, Cable TV Available, Decorative Lighting, High Speed Internet Available, Sound System Wiring
Heating Central, Natural Gas, Wood Stove
Cooling Ceiling Fan(s), Central Air
Flooring Ceramic Tile, Wood
Fireplaces Number 1
Fireplaces Type Den, Freestanding, Gas, Metal, Wood Burning Stove
Appliance Dishwasher, Disposal, Gas Cooktop, Gas Range, Plumbed For Gas in Kitchen, Plumbed for Ice Maker, Refrigerator, Tankless Water Heater
Heat Source Central, Natural Gas, Wood Stove
Laundry Electric Dryer Hookup, In Hall, Utility Room, Full Size W/D Area, Washer Hookup
Exterior
Exterior Feature Rain Gutters, Playground
Garage Spaces 1.0
Fence Gate, Wood
Utilities Available Cable Available, City Sewer, City Water, Curbs, Natural Gas Available
Roof Type Composition
Garage Yes
Building
Lot Description Interior Lot, Lrg. Backyard Grass, Sprinkler System
Story One
Foundation Pillar/Post/Pier
Structure Type Brick,Wood
Schools
School District Dallas Isd
Others
Ownership SEE TAX
Acceptable Financing Cash, Conventional, FHA
Listing Terms Cash, Conventional, FHA
Financing Conventional
Special Listing Condition Aerial Photo, Survey Available
Read Less
Want to know what your home might be worth? Contact us for a FREE valuation!

Our team is ready to help you sell your home for the highest possible price ASAP

©2025 North Texas Real Estate Information Systems.
Bought with Stephan Schrenkeisen • David Bush Realtors





