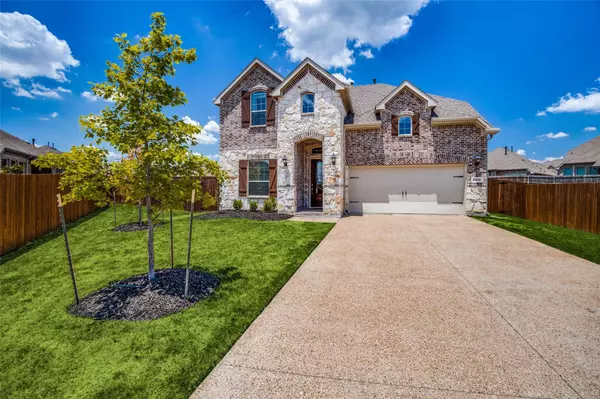$695,000
For more information regarding the value of a property, please contact us for a free consultation.
2403 Long Meadow Court Lewisville, TX 75056
4 Beds
4 Baths
3,030 SqFt
Key Details
Property Type Single Family Home
Sub Type Single Family Residence
Listing Status Sold
Purchase Type For Sale
Square Footage 3,030 sqft
Price per Sqft $229
Subdivision Wyndale Meadows Add
MLS Listing ID 20115486
Sold Date 10/07/22
Style Traditional
Bedrooms 4
Full Baths 3
Half Baths 1
HOA Fees $46/ann
HOA Y/N Mandatory
Year Built 2019
Annual Tax Amount $10,514
Lot Size 0.310 Acres
Acres 0.31
Property Description
Possibilities are endless with this oversized yard. Build you dream back yard oasis with room to spare. Beautiful 4-bedroom 3.5 bath home located in Wyndale Meadows in Lewisville on a Cul- de-sac. Fantastic location close to several major highways and entertainment areas such as Grandscape, Legacy West and The Star. Highly sought after second bedroom on the first floor next to full bath Attractive wood floors thru out first floor, Study with glass French doors. Kitchen with center island, Stainless Steel appliances Double ovens, Granite counters , Breakfast bar opens to breakfast area. Open floor concept, great room with fireplace. Primary bedroom on first floor. Oversize shower and walk in closets, linen closet. Upstairs game room and media room. Upstairs also features a powder room and 2 additional bedrooms with a Jack and Jill bathroom. upstairs linen closet Covered patio, Front entry garage, long extended driveway., Walking distance to community pool and playground.
Location
State TX
County Denton
Community Club House, Community Pool, Playground
Direction From 121 Say Rayburn Tollway exit FM 2281 FM 544 head east on 2281 Old Denton Rd to Prairie Glen St turn left to Long Meadow Way go right, veer left and continue on Long Meadow Way turn left on Long Meadow Court house will be on your left.
Rooms
Dining Room 1
Interior
Interior Features Cable TV Available, Cathedral Ceiling(s), Decorative Lighting, Eat-in Kitchen, Flat Screen Wiring, Granite Counters, High Speed Internet Available, Kitchen Island, Open Floorplan, Pantry, Sound System Wiring, Vaulted Ceiling(s), Walk-In Closet(s)
Heating Central, ENERGY STAR Qualified Equipment, Zoned
Cooling Ceiling Fan(s), Central Air, ENERGY STAR Qualified Equipment, Multi Units, Zoned
Flooring Carpet, Ceramic Tile, Hardwood
Fireplaces Number 1
Fireplaces Type Decorative, Family Room, Gas, Gas Logs, Gas Starter, Glass Doors
Equipment Home Theater
Appliance Built-in Gas Range, Dishwasher, Disposal, Electric Oven, Microwave, Double Oven
Heat Source Central, ENERGY STAR Qualified Equipment, Zoned
Laundry Electric Dryer Hookup, Utility Room, Full Size W/D Area, Washer Hookup, On Site
Exterior
Garage Spaces 2.0
Fence Wood
Community Features Club House, Community Pool, Playground
Utilities Available City Sewer, City Water, Co-op Electric, Curbs, Individual Gas Meter, Individual Water Meter, Sidewalk, Underground Utilities
Roof Type Composition
Garage Yes
Building
Story Two
Foundation Slab
Structure Type Brick,Rock/Stone
Schools
School District Lewisville Isd
Others
Ownership see agent
Acceptable Financing Cash, Conventional
Listing Terms Cash, Conventional
Financing Conventional
Special Listing Condition Aerial Photo
Read Less
Want to know what your home might be worth? Contact us for a FREE valuation!

Our team is ready to help you sell your home for the highest possible price ASAP

©2025 North Texas Real Estate Information Systems.
Bought with Gary Bale • EXP REALTY





