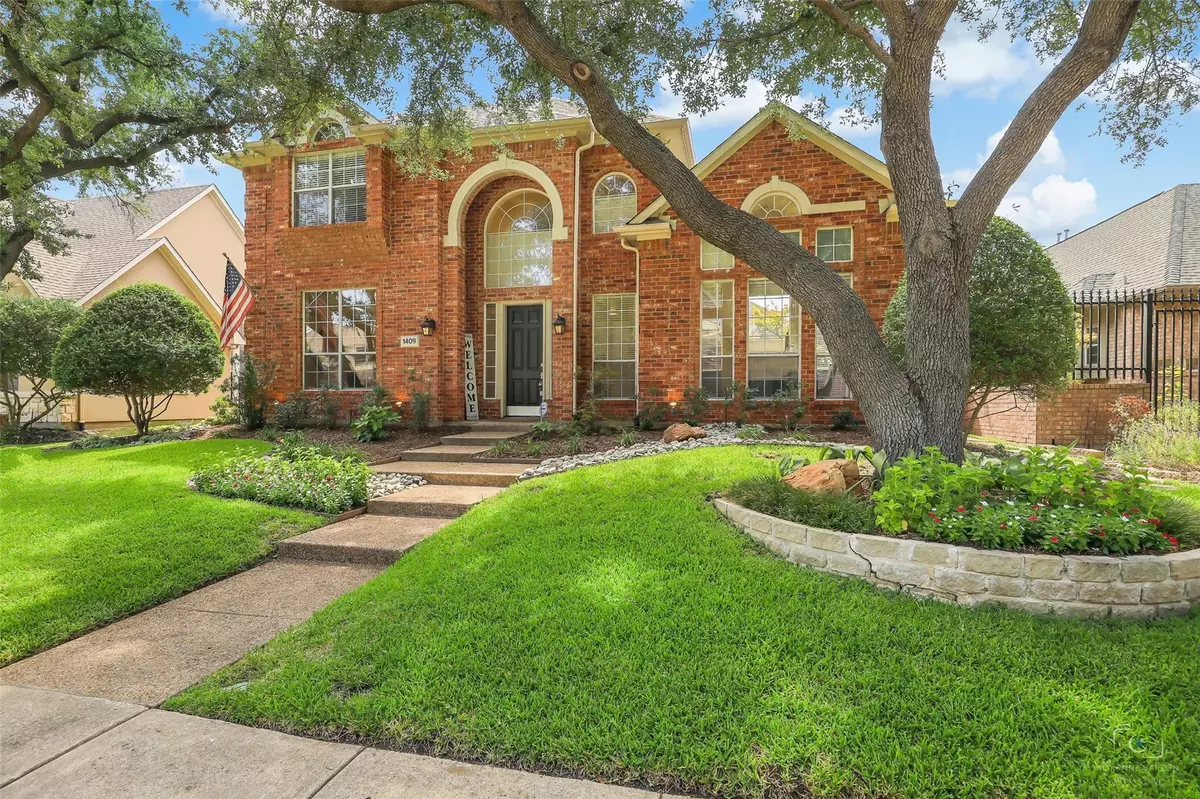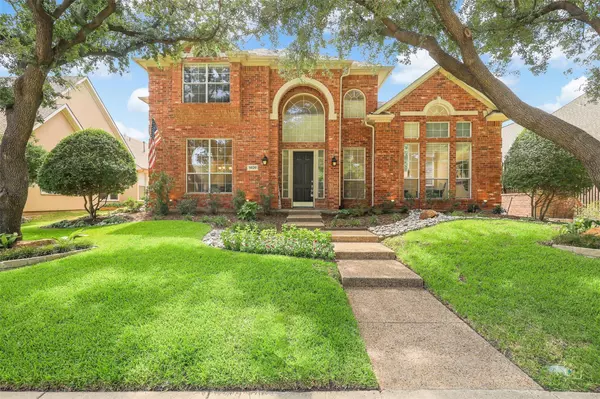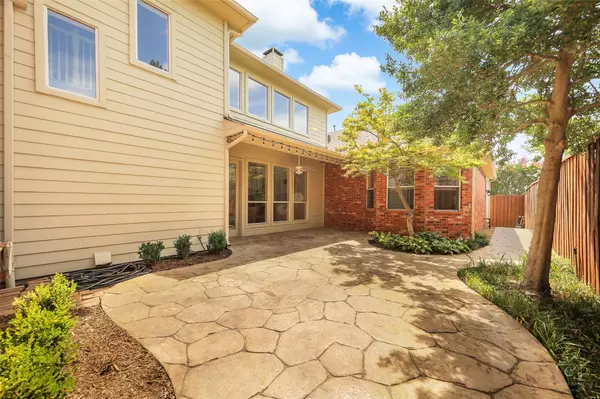$700,000
For more information regarding the value of a property, please contact us for a free consultation.
1409 Tree Farm Drive Plano, TX 75093
4 Beds
3 Baths
3,277 SqFt
Key Details
Property Type Single Family Home
Sub Type Single Family Residence
Listing Status Sold
Purchase Type For Sale
Square Footage 3,277 sqft
Price per Sqft $213
Subdivision Stone Lake Estates - Sec 1
MLS Listing ID 20105597
Sold Date 08/15/22
Style Traditional
Bedrooms 4
Full Baths 3
HOA Fees $45/ann
HOA Y/N Mandatory
Year Built 1994
Annual Tax Amount $9,645
Lot Size 7,405 Sqft
Acres 0.17
Property Description
Beautiful, custom home in coveted west Plano! Great accessibility to the tollway & great west Plano activities & amenities! Lots of updates including fresh paint, hardware, light fixtures, & new carpet throughout. EAST facing, with walls of windows that provide great natural light. Large kitchen with white cabinets, granite, stainless appliances, 6 burner gas cooktop & double Kitchen Aid ovens, large breakfast bar, & island that is open to breakfast room & generous family room. Spectacular updated master bath with Taj Mahal marble, jacuzzi tub, frameless shower & 2 long vanities with extra counter space. Huge master closet was designed with all you fashionista's in mind! Plenty of space for guests with a 1st floor bedroom & separate bath, 2 generous bedrooms & large game room upstairs. Plenty of storage with walk in closets, built ins & shelving in 3 car garage! Extended, covered, stamped concrete patio has plenty of space for entertaining. Available NOW, and ready to move right in!
Location
State TX
County Collin
Community Curbs, Sidewalks
Direction Please use GPS
Rooms
Dining Room 2
Interior
Interior Features Cable TV Available, Chandelier, Decorative Lighting, Eat-in Kitchen, Flat Screen Wiring, Granite Counters, High Speed Internet Available, Kitchen Island, Loft, Open Floorplan, Pantry, Vaulted Ceiling(s), Walk-In Closet(s), Wet Bar
Heating Central, Fireplace(s), Natural Gas
Cooling Ceiling Fan(s), Central Air
Flooring Carpet, Ceramic Tile
Fireplaces Number 2
Fireplaces Type Den, Family Room, Gas, Gas Logs
Appliance Built-in Gas Range, Dishwasher, Disposal, Gas Cooktop, Microwave, Plumbed For Gas in Kitchen, Vented Exhaust Fan
Heat Source Central, Fireplace(s), Natural Gas
Laundry Utility Room, Full Size W/D Area, Washer Hookup
Exterior
Exterior Feature Covered Patio/Porch, Rain Gutters, Private Yard
Garage Spaces 3.0
Fence Wood
Community Features Curbs, Sidewalks
Utilities Available Cable Available, City Sewer, City Water, Curbs, Individual Gas Meter, Individual Water Meter, Natural Gas Available, Sidewalk
Roof Type Composition
Garage Yes
Building
Lot Description Few Trees, Interior Lot, Landscaped, Sprinkler System, Subdivision
Story Two
Foundation Slab
Structure Type Brick
Schools
School District Plano Isd
Others
Acceptable Financing Cash, Conventional, FHA, VA Loan
Listing Terms Cash, Conventional, FHA, VA Loan
Financing Cash
Special Listing Condition Survey Available, Utility Easement
Read Less
Want to know what your home might be worth? Contact us for a FREE valuation!

Our team is ready to help you sell your home for the highest possible price ASAP

©2025 North Texas Real Estate Information Systems.
Bought with Brandell Flores • Equity First Realty Partners





