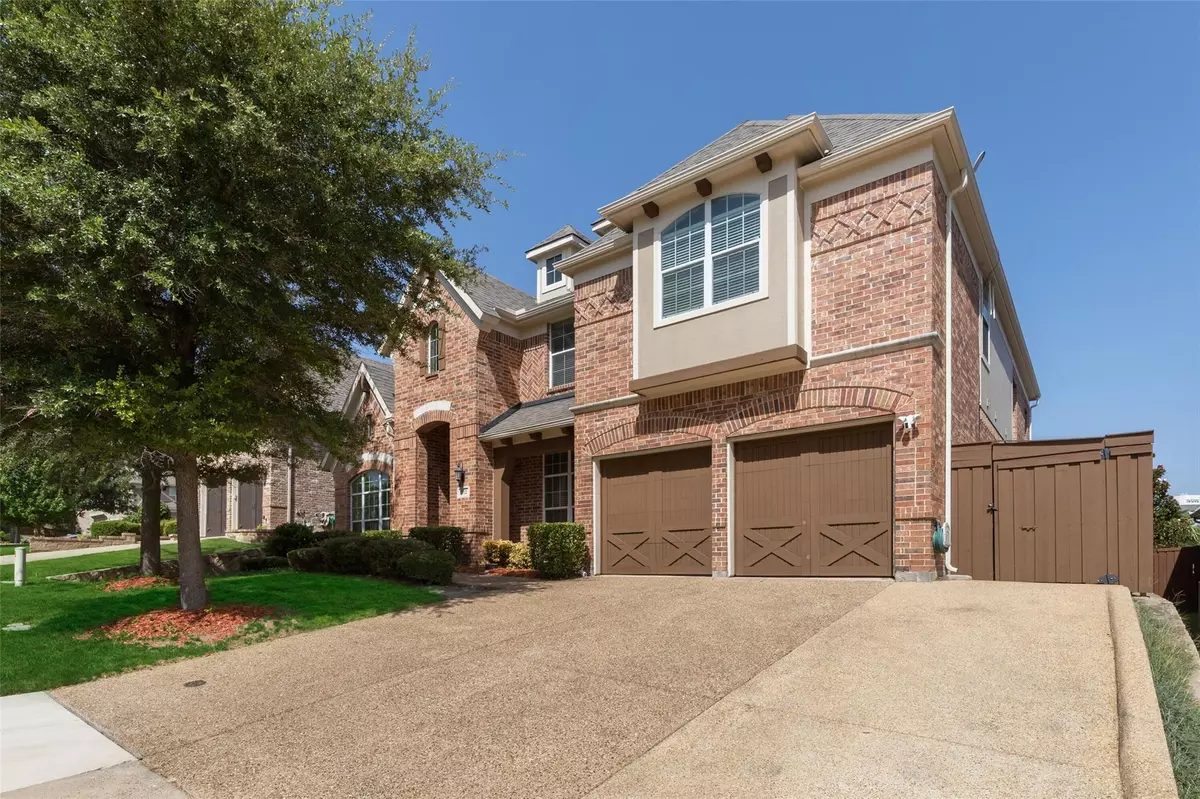$715,000
For more information regarding the value of a property, please contact us for a free consultation.
312 Bachman Creek Drive Mckinney, TX 75072
5 Beds
4 Baths
4,030 SqFt
Key Details
Property Type Single Family Home
Sub Type Single Family Residence
Listing Status Sold
Purchase Type For Sale
Square Footage 4,030 sqft
Price per Sqft $177
Subdivision Sorrellwood Park
MLS Listing ID 20100507
Sold Date 10/20/22
Style Traditional
Bedrooms 5
Full Baths 4
HOA Fees $44/ann
HOA Y/N Mandatory
Year Built 2010
Annual Tax Amount $10,637
Lot Size 7,840 Sqft
Acres 0.18
Property Description
This home has something for everyone in the family. Downstairs is perfect for multi-generations or guests with the Primary bedroom, ensuite. office, secondary bedroom and another full bath. Upstairs has 3 additional bedrooms, two full baths, game room or 2nd living room, media room and built-in desk with two work stations. The kitchen is sure to impress with tons of beautiful cabinetry and a walk in pantry. The kitchen looks on to the family room with lots of natural lighting and recently updated appliances to include a gas stove. Beautiful hardwoods downstairs. Additional driveway space that offers enclosed parking for a golf cart or additional storage. Backyard is large enough to accommodate a pool! McKinney ISD. Media Room equipment conveys with the house!
Location
State TX
County Collin
Direction Per GPS
Rooms
Dining Room 2
Interior
Interior Features Built-in Features, Cable TV Available, Cathedral Ceiling(s), Central Vacuum, Chandelier, Decorative Lighting, Double Vanity, Dry Bar, Eat-in Kitchen, Flat Screen Wiring, Granite Counters, High Speed Internet Available, Kitchen Island, Natural Woodwork, Open Floorplan, Pantry, Smart Home System, Sound System Wiring, Vaulted Ceiling(s)
Heating Central
Cooling Ceiling Fan(s), Electric
Flooring Carpet, Ceramic Tile, Wood
Fireplaces Number 1
Fireplaces Type Electric, Gas Starter
Equipment Home Theater
Appliance Dishwasher, Disposal, Electric Water Heater, Gas Cooktop, Gas Oven, Gas Water Heater, Ice Maker, Microwave, Convection Oven, Plumbed For Gas in Kitchen, Plumbed for Ice Maker, Vented Exhaust Fan
Heat Source Central
Laundry Electric Dryer Hookup, In Hall, Full Size W/D Area, Washer Hookup
Exterior
Garage Spaces 2.0
Fence Back Yard, Fenced, Wood
Utilities Available City Sewer, City Water, Concrete, Electricity Available, Individual Gas Meter, Individual Water Meter, Underground Utilities
Roof Type Composition,Shingle
Garage Yes
Building
Lot Description Interior Lot, Sprinkler System, Subdivision
Story Two
Foundation Concrete Perimeter
Structure Type Block
Schools
Elementary Schools Valleycree
Middle Schools Faubion
High Schools Mckinney
School District Mckinney Isd
Others
Restrictions Deed,Unknown Encumbrance(s)
Ownership Roberto and Gabriela Olivera
Acceptable Financing Cash, Conventional
Listing Terms Cash, Conventional
Financing Conventional
Special Listing Condition Deed Restrictions, Survey Available, Verify Tax Exemptions
Read Less
Want to know what your home might be worth? Contact us for a FREE valuation!

Our team is ready to help you sell your home for the highest possible price ASAP

©2025 North Texas Real Estate Information Systems.
Bought with Madhu Chinivar • 24-Hour Realty

