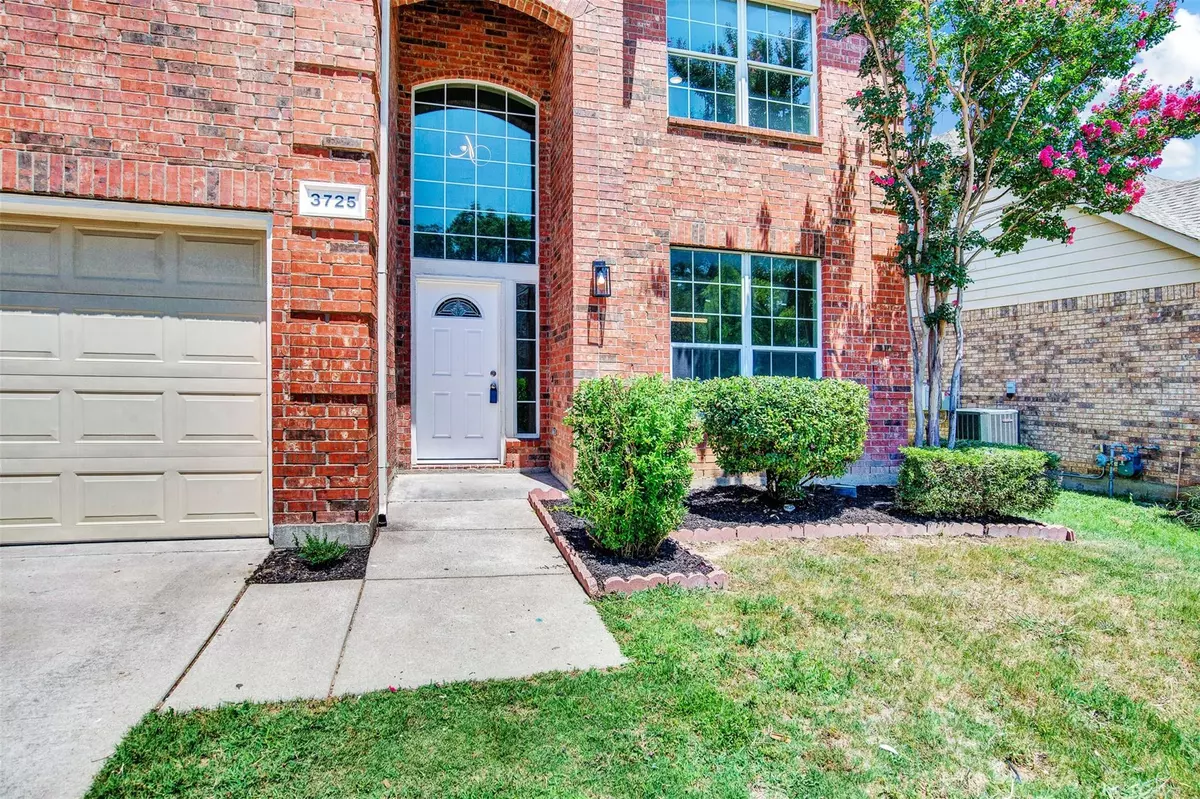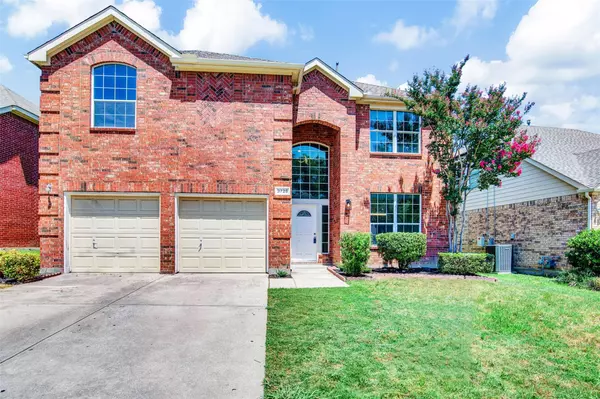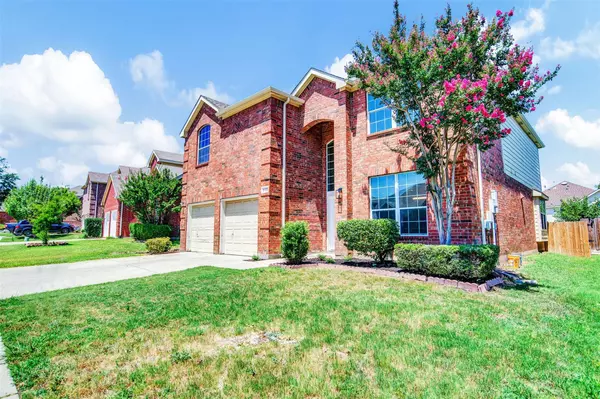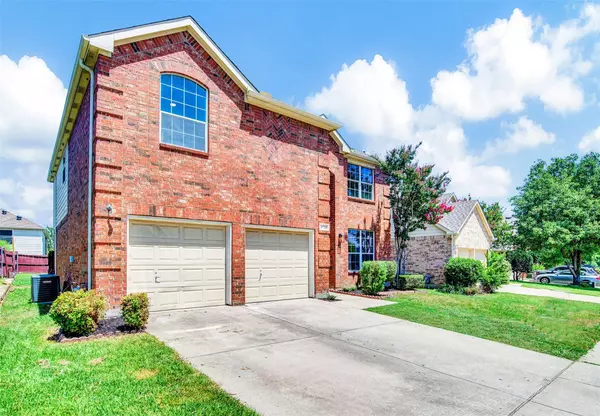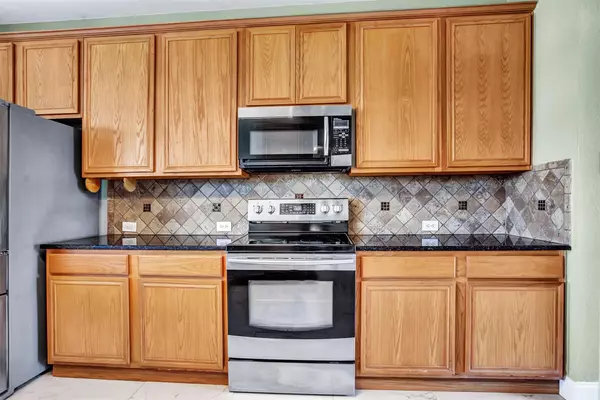$425,000
For more information regarding the value of a property, please contact us for a free consultation.
3725 Goose Creek Parkway Garland, TX 75040
4 Beds
3 Baths
2,878 SqFt
Key Details
Property Type Single Family Home
Sub Type Single Family Residence
Listing Status Sold
Purchase Type For Sale
Square Footage 2,878 sqft
Price per Sqft $147
Subdivision Charleston Commons 01
MLS Listing ID 20118642
Sold Date 08/26/22
Bedrooms 4
Full Baths 3
HOA Fees $25/ann
HOA Y/N Mandatory
Year Built 2002
Annual Tax Amount $7,555
Lot Size 6,141 Sqft
Acres 0.141
Property Description
Beautiful home in Garland,TX. Recently renovated 4 Bedroom, 3 full bath. Huge gameroom on second floor too! Recent upgrades include- New color through out the house. New floor- Tiles in living room, new carpet in bedrooms. Updated bathrooms, new frames shower door in Master bath. Complete move in ready house. Close to everything- Shopping, Restaurant, Schools, Highways!. *Listing agent is a licensed realtor*
Location
State TX
County Dallas
Direction Intersection of N Garland Ave and Beltline rd
Rooms
Dining Room 1
Interior
Interior Features Chandelier, Granite Counters, Open Floorplan, Walk-In Closet(s)
Heating Natural Gas
Cooling Attic Fan, Ceiling Fan(s), Central Air, Zoned
Flooring Carpet, Ceramic Tile, Hardwood
Fireplaces Number 1
Fireplaces Type Gas
Appliance Dishwasher, Disposal, Electric Cooktop, Electric Oven, Microwave
Heat Source Natural Gas
Exterior
Garage Spaces 2.0
Utilities Available City Sewer, City Water
Roof Type Shingle
Garage Yes
Building
Story Two
Foundation Pillar/Post/Pier
Structure Type Brick
Schools
School District Garland Isd
Others
Ownership TAX
Acceptable Financing Cash, Contract, Conventional, FHA, VA Loan
Listing Terms Cash, Contract, Conventional, FHA, VA Loan
Financing Conventional
Read Less
Want to know what your home might be worth? Contact us for a FREE valuation!

Our team is ready to help you sell your home for the highest possible price ASAP

©2025 North Texas Real Estate Information Systems.
Bought with Meron Gedamu • T. Custom Realty

