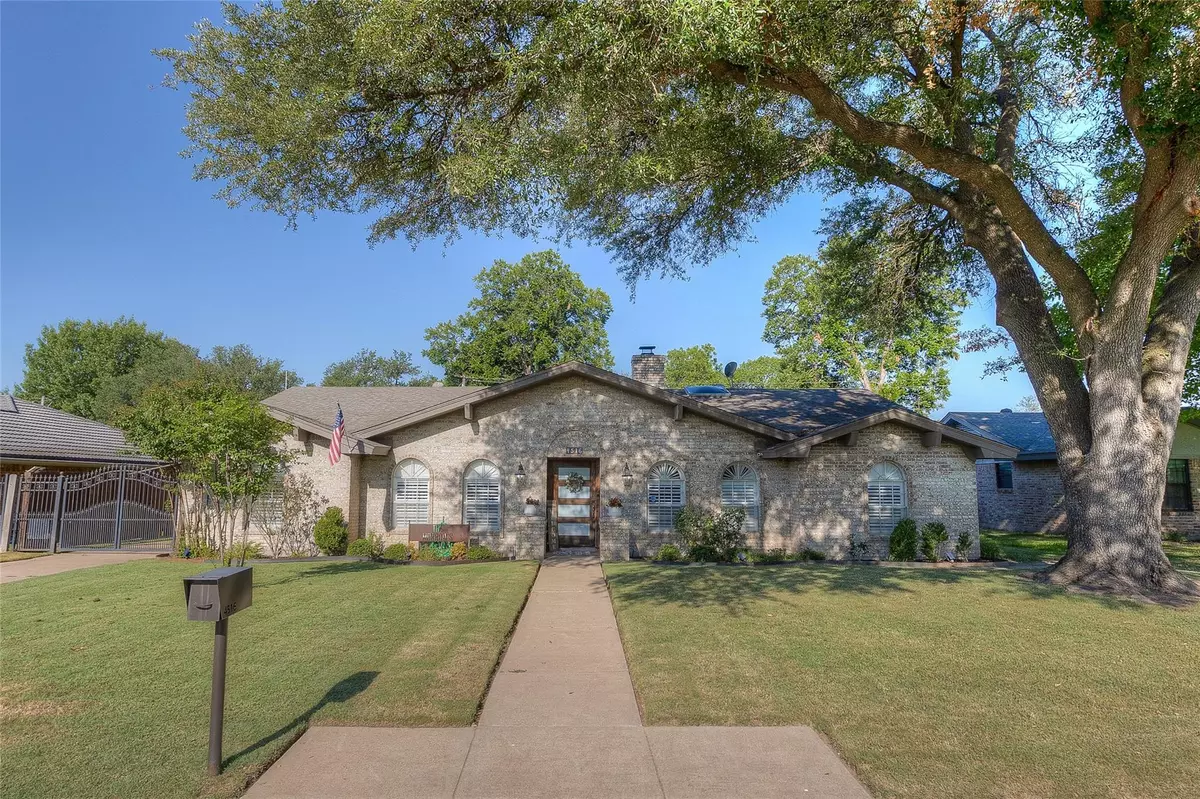$445,000
For more information regarding the value of a property, please contact us for a free consultation.
4516 Idledell Drive Benbrook, TX 76116
4 Beds
3 Baths
2,330 SqFt
Key Details
Property Type Single Family Home
Sub Type Single Family Residence
Listing Status Sold
Purchase Type For Sale
Square Footage 2,330 sqft
Price per Sqft $190
Subdivision Hallman Add
MLS Listing ID 20116157
Sold Date 09/08/22
Bedrooms 4
Full Baths 2
Half Baths 1
HOA Y/N None
Year Built 1974
Annual Tax Amount $6,693
Lot Size 10,062 Sqft
Acres 0.231
Property Description
Gated and private, this beautifully updated 4 BR, 3 BTH home offers many flexible options. Master bedroom with updated ensuite bathroom features built-in dresser and vanity, double sinks, and two walk-in closets. Two additional bedrooms and hall bath complete the wing off the main living area. Another bedroom and half bath past the kitchen and near the garage could double as an office or guest room. Welcome family and friends in the open living room-kitchen-dining area with cozy wood-burning fireplace. Huge granite kitchen island makes serving meals a breeze, or helping with homework while tidying up the kitchen a possibility. Deep covered and fenced back porch features wall-mounted TV wiring and opens onto a private, fenced backyard, gated driveway, and two-car garage. There's room for a small RV, boat, or trailer in the secure backyard and driveway. Quiet, treed neighborhood close to shopping and schools. No HOA and lower city of Benbrook taxes! A dream home that could be yours!
Location
State TX
County Tarrant
Direction From SW Loop 820, exit Benbrook Hwy and go north; turn left onto Williams Road, then left onto Llano Ave., then left onto Idledell Drive. 4516 Idledell is on the right.
Rooms
Dining Room 2
Interior
Interior Features Built-in Wine Cooler, Cable TV Available, Decorative Lighting, Eat-in Kitchen, Flat Screen Wiring, Granite Counters, High Speed Internet Available, Kitchen Island, Open Floorplan, Pantry, Vaulted Ceiling(s), Walk-In Closet(s)
Heating Central, Electric
Cooling Central Air, Electric
Flooring Carpet, Ceramic Tile, Luxury Vinyl Plank, Wood
Fireplaces Number 1
Fireplaces Type Brick, Living Room, Wood Burning
Appliance Dishwasher, Disposal, Electric Cooktop, Electric Water Heater, Microwave, Plumbed for Ice Maker
Heat Source Central, Electric
Exterior
Exterior Feature Covered Patio/Porch
Garage Spaces 2.0
Fence Fenced, Gate, Metal, Wood
Utilities Available City Sewer, City Water, Concrete, Curbs
Roof Type Composition
Garage Yes
Building
Story One
Foundation Slab
Structure Type Brick,Wood
Schools
School District Fort Worth Isd
Others
Ownership Morrow
Acceptable Financing Cash, Conventional, FHA, VA Loan
Listing Terms Cash, Conventional, FHA, VA Loan
Financing Conventional
Special Listing Condition Survey Available
Read Less
Want to know what your home might be worth? Contact us for a FREE valuation!

Our team is ready to help you sell your home for the highest possible price ASAP

©2024 North Texas Real Estate Information Systems.
Bought with Cassie Davis • Berkshire HathawayHS PenFed TX


