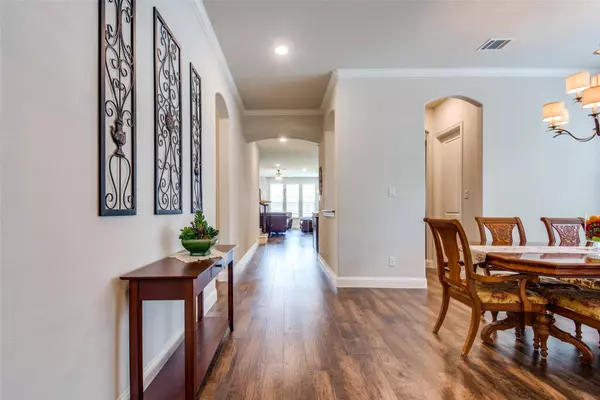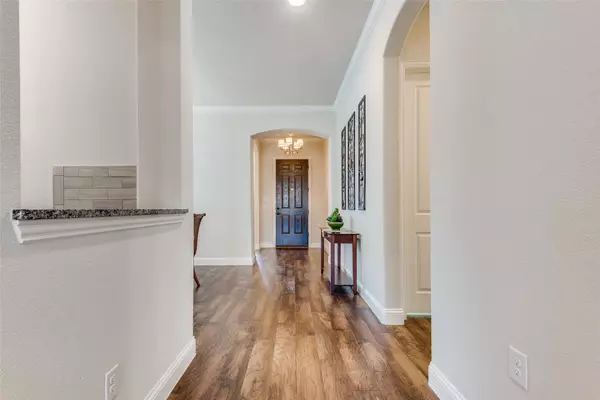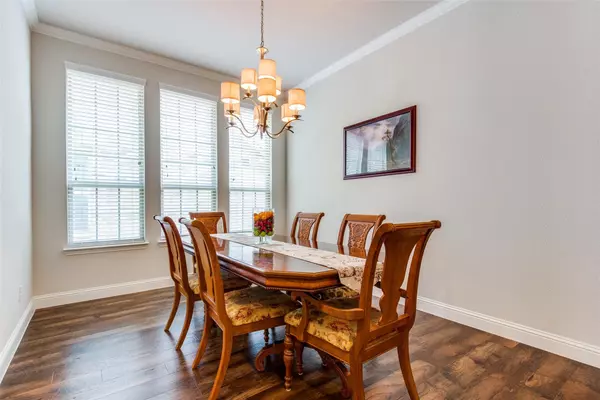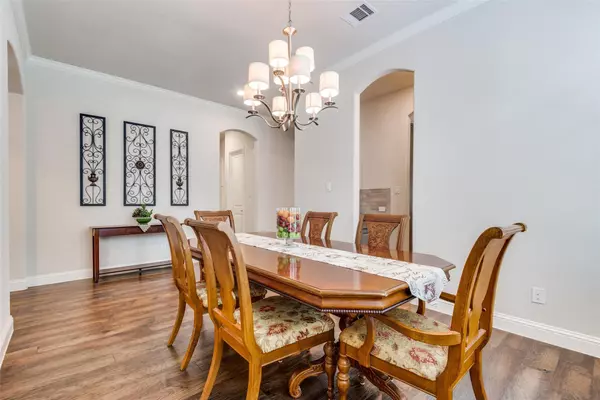$599,000
For more information regarding the value of a property, please contact us for a free consultation.
5420 Datewood Lane Mckinney, TX 75071
4 Beds
4 Baths
2,749 SqFt
Key Details
Property Type Single Family Home
Sub Type Single Family Residence
Listing Status Sold
Purchase Type For Sale
Square Footage 2,749 sqft
Price per Sqft $217
Subdivision Heatherwood Ph Four
MLS Listing ID 20115124
Sold Date 08/12/22
Style Traditional
Bedrooms 4
Full Baths 3
Half Baths 1
HOA Fees $16
HOA Y/N Mandatory
Year Built 2016
Annual Tax Amount $8,014
Lot Size 6,359 Sqft
Acres 0.146
Property Description
Complete with beautiful curb appeal, this Khovnanian 1.5 story in Proser ISD is a must see! Enter to engineered wood floors & crown moulding in foyer, living, kitchen & dining, with dining room on right, followed by stunning kitchen! Kitchen boasts painted gray cabinets, granite counters, SS appliances, island seating, double ovens & brkfast nook. Naturally lit spacious livingrm highlights grand windows & stone gas fireplace with hearth, making this an ideal gathering place. Primary bedrm has perfect newly remodeled bathroom to wind down with stunning floor to ceiling tile, frameless shower, soaking tub & his and her sinks! Your special escape awaits upstairs with large gameroom, builtin speakers & powder bath. Backyard provides so much opportunity with extended concrete, covered porch, gas line, big trees, retaining wall privacy fence, gardening boxes & storage shed! Walking distance to elementary, Ledbetter Park, community pool, playground & trails. Don't miss out on this great gem!
Location
State TX
County Collin
Community Community Pool, Community Sprinkler, Curbs, Greenbelt, Jogging Path/Bike Path, Park, Perimeter Fencing, Playground, Pool, Sidewalks, Other
Direction North n Lake Forest Drive, left on Bloomdale Rd-CR 123, left onto Bluewood Drive, and right onto Datewood Lane. Home will be on the right at 5420 Datewood Lane.
Rooms
Dining Room 2
Interior
Interior Features Built-in Features, Cable TV Available, Decorative Lighting, Flat Screen Wiring, Granite Counters, High Speed Internet Available, Kitchen Island, Open Floorplan, Pantry
Heating Central, Natural Gas, Zoned
Cooling Central Air, Electric, Zoned
Flooring Carpet, Ceramic Tile, Wood
Fireplaces Number 1
Fireplaces Type Family Room, Gas Logs, Living Room, Stone
Appliance Dishwasher, Disposal, Gas Cooktop, Microwave, Plumbed For Gas in Kitchen
Heat Source Central, Natural Gas, Zoned
Laundry Utility Room, Full Size W/D Area
Exterior
Exterior Feature Covered Patio/Porch, Gas Grill, Rain Gutters, Lighting, Storage, Other
Garage Spaces 2.0
Fence Wood
Community Features Community Pool, Community Sprinkler, Curbs, Greenbelt, Jogging Path/Bike Path, Park, Perimeter Fencing, Playground, Pool, Sidewalks, Other
Utilities Available Cable Available, City Sewer, City Water, Individual Gas Meter, Sidewalk, Underground Utilities
Roof Type Composition
Garage Yes
Building
Lot Description Interior Lot, Landscaped, Sprinkler System
Story One and One Half
Foundation Slab
Structure Type Brick,Radiant Barrier,Rock/Stone,Siding,Wood
Schools
School District Prosper Isd
Others
Restrictions Deed,Development
Ownership See Tax Records
Acceptable Financing Cash, Contact Agent, Conventional, FHA, VA Loan
Listing Terms Cash, Contact Agent, Conventional, FHA, VA Loan
Financing Conventional
Special Listing Condition Deed Restrictions, Survey Available
Read Less
Want to know what your home might be worth? Contact us for a FREE valuation!

Our team is ready to help you sell your home for the highest possible price ASAP

©2025 North Texas Real Estate Information Systems.
Bought with Russell Rhodes • Berkshire HathawayHS PenFed TX





