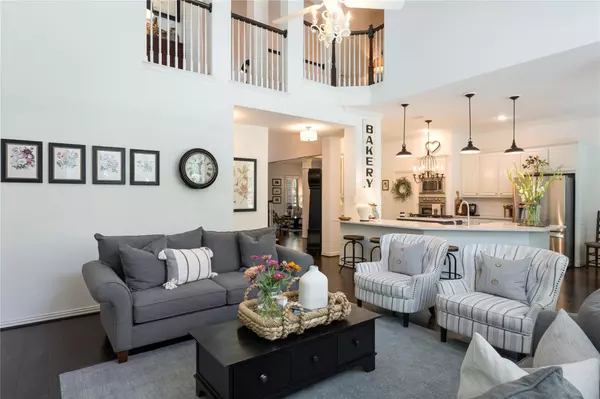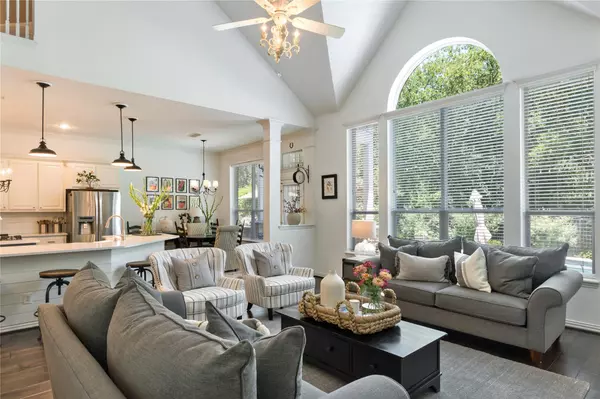$740,000
For more information regarding the value of a property, please contact us for a free consultation.
2448 Lakewood Drive Grand Prairie, TX 75054
5 Beds
5 Baths
3,823 SqFt
Key Details
Property Type Single Family Home
Sub Type Single Family Residence
Listing Status Sold
Purchase Type For Sale
Square Footage 3,823 sqft
Price per Sqft $193
Subdivision Lakeside At Grand Peninsula
MLS Listing ID 20090111
Sold Date 08/18/22
Bedrooms 5
Full Baths 4
Half Baths 1
HOA Fees $29
HOA Y/N Mandatory
Year Built 2004
Annual Tax Amount $11,012
Lot Size 9,757 Sqft
Acres 0.224
Property Description
Lovely home in desirable Grand Peninsula backed up to the greenbelt area and then short distance to Joe Pool Lake. Imagine a gourmet kitchen with custom features, a double oven, gas cook top, designer cabinets, farmhouse sink and a walk in pantry. The home looks like a model home with detail and character that are a must see. Open living area with vaulted ceilings, spacious room and a see through fireplace into the study. A charming property with so many features; Fabulous outdoor living area with covered patio, cooking area, outdoor shower, pool and hot tub. The storage areas in this house is plentiful. The homeowners have paid meticulous attention to detail to enhance the beauty of the home.
Location
State TX
County Tarrant
Direction Lake Ridge Pkwy to Grand Peninsula Dr, right on Lakefront Dr, left on Lakewood
Rooms
Dining Room 2
Interior
Interior Features Built-in Features, Cable TV Available, Cathedral Ceiling(s), Chandelier, Decorative Lighting, Double Vanity, Eat-in Kitchen, Flat Screen Wiring, Granite Counters, High Speed Internet Available, Kitchen Island, Open Floorplan, Paneling, Pantry, Sound System Wiring, Vaulted Ceiling(s), Walk-In Closet(s)
Heating Fireplace(s)
Cooling Central Air, Electric
Flooring Ceramic Tile, Wood
Fireplaces Number 2
Fireplaces Type Bedroom, Double Sided, Family Room
Appliance Dishwasher, Disposal, Gas Cooktop, Microwave, Double Oven, Plumbed for Ice Maker
Heat Source Fireplace(s)
Exterior
Exterior Feature Built-in Barbecue, Covered Patio/Porch, Rain Gutters, Outdoor Living Center, Outdoor Shower
Garage Spaces 2.0
Fence Wood
Pool Gunite, Heated, In Ground, Pool/Spa Combo, Water Feature
Utilities Available City Sewer, City Water, Concrete, Curbs
Roof Type Composition
Garage Yes
Private Pool 1
Building
Lot Description Adjacent to Greenbelt, Interior Lot, Many Trees, Sprinkler System, Subdivision
Story Two
Foundation Slab
Structure Type Brick,Siding
Schools
School District Mansfield Isd
Others
Ownership Robert and Anna Oliver
Acceptable Financing Cash, Conventional, FHA, Texas Vet, VA Loan
Listing Terms Cash, Conventional, FHA, Texas Vet, VA Loan
Financing Conventional
Read Less
Want to know what your home might be worth? Contact us for a FREE valuation!

Our team is ready to help you sell your home for the highest possible price ASAP

©2025 North Texas Real Estate Information Systems.
Bought with Joe Goldsmith • Proxima Realty Group





