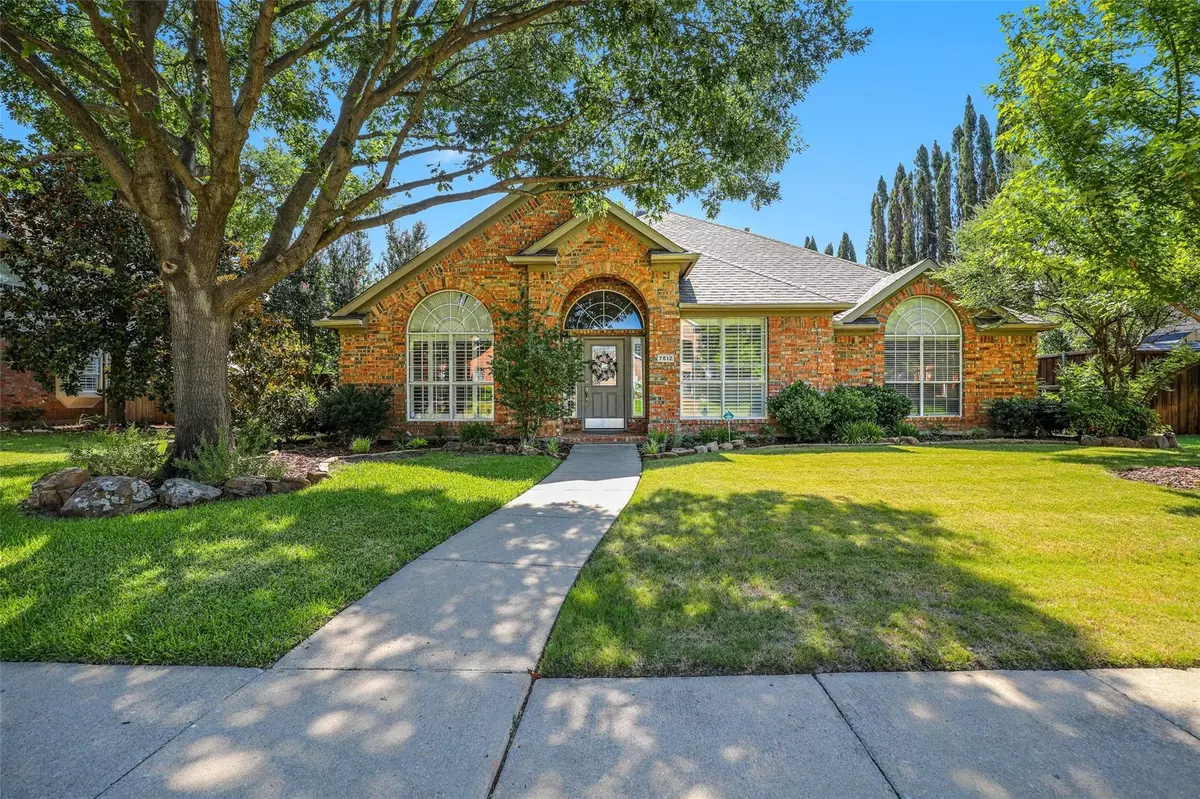$535,000
For more information regarding the value of a property, please contact us for a free consultation.
7512 Trevino Drive Plano, TX 75025
4 Beds
2 Baths
2,571 SqFt
Key Details
Property Type Single Family Home
Sub Type Single Family Residence
Listing Status Sold
Purchase Type For Sale
Square Footage 2,571 sqft
Price per Sqft $208
Subdivision Chase Oaks Ph Iii-A
MLS Listing ID 20094203
Sold Date 08/22/22
Style Traditional
Bedrooms 4
Full Baths 2
HOA Fees $9/ann
HOA Y/N Voluntary
Year Built 1997
Annual Tax Amount $6,811
Lot Size 9,583 Sqft
Acres 0.22
Property Description
Well maintained original owner 4 bd 2 bth home located in highly desired Chase Oaks Golf Community offers a spacious floor plan, bright open kitchen w skylight, hickory wood floors, plantation shutters, & stunning master closet. Upon entry, youll find the first of 4 bedrooms which is currently being used a TV room but would make a great office or guest room. Steps away you'll find the vast formal living & dining rooms. The kitchen has tons of natural light, large island & is open to the breakfast nook & living room making this home great for entertaining guests. The expansive master suite includes a sitting area, dual vanities, marble countertops, garden tub, separate shower & must see wrap around closet. Two additional bedrooms w nice closet space near the second fully remodeled bathroom. Relax on the patio covered by a mature tree w beautiful landscaping & fenced in yard. Oh, & did you notice the conveniently large back-alley driveway? This home has it all & one won't last long!
Location
State TX
County Collin
Direction GPS
Rooms
Dining Room 2
Interior
Interior Features Chandelier, Decorative Lighting, Granite Counters, High Speed Internet Available, Kitchen Island, Vaulted Ceiling(s), Walk-In Closet(s)
Heating Central, Electric, Fireplace(s)
Cooling Ceiling Fan(s), Central Air, Electric
Flooring Carpet, Hardwood
Fireplaces Number 1
Fireplaces Type Decorative, Gas Logs, Glass Doors, Living Room
Appliance Dishwasher, Disposal, Electric Cooktop, Electric Oven, Electric Water Heater, Gas Water Heater, Microwave
Heat Source Central, Electric, Fireplace(s)
Laundry Utility Room, Full Size W/D Area
Exterior
Exterior Feature Garden(s), Rain Gutters, Private Yard
Garage Spaces 2.0
Fence Wood
Utilities Available Alley, Cable Available, City Sewer, City Water, Electricity Available, Natural Gas Available, Phone Available, Sidewalk
Roof Type Composition
Garage Yes
Building
Lot Description Few Trees, Interior Lot, Landscaped, Subdivision
Story One
Foundation Slab
Structure Type Brick
Schools
School District Plano Isd
Others
Restrictions None
Ownership Kathleen Syverson
Acceptable Financing Cash, Conventional, FHA
Listing Terms Cash, Conventional, FHA
Financing Conventional
Special Listing Condition Survey Available
Read Less
Want to know what your home might be worth? Contact us for a FREE valuation!

Our team is ready to help you sell your home for the highest possible price ASAP

©2024 North Texas Real Estate Information Systems.
Bought with Kathy Pittman • Transcend Realty Group, LLC


