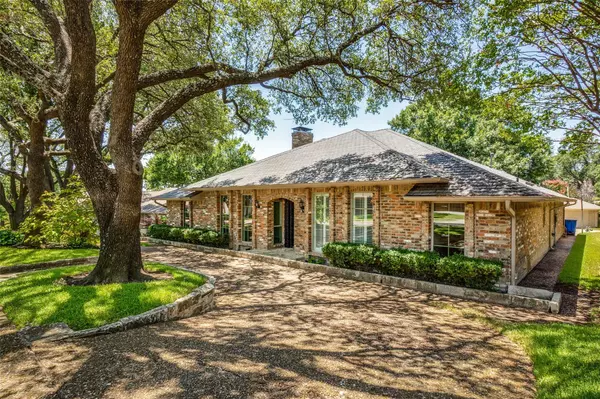$799,000
For more information regarding the value of a property, please contact us for a free consultation.
9110 Cork Lane Dallas, TX 75231
4 Beds
3 Baths
2,659 SqFt
Key Details
Property Type Single Family Home
Sub Type Single Family Residence
Listing Status Sold
Purchase Type For Sale
Square Footage 2,659 sqft
Price per Sqft $300
Subdivision Highlands West
MLS Listing ID 20113997
Sold Date 10/04/22
Style Traditional
Bedrooms 4
Full Baths 2
Half Baths 1
HOA Y/N None
Year Built 1975
Annual Tax Amount $13,600
Lot Size 8,407 Sqft
Acres 0.193
Lot Dimensions 70 x 120
Property Description
Merriman Park beauty! This lovely home is situated on a private and winding street with mature trees and tons of privacy. The home has been wonderfully updated with fresh paint inside, refinished floors, new carpet in bedrooms and new cabinet fronts and counter tops in the kitchen. The kitchen is open and bright and features beautiful quartz counter tops, white cabinets, a 5x3.5 center island with room for bar stool seating, a 4 burner gas cooktop, double ovens and tons of storage. The family room, breakfast room and sitting area are all open and look onto the backyard. The master bedroom is large enough for a sitting area and has a bathroom with 2 walk-in closets, 2 sinks, a jetted tub and a separate shower. The backyard has a gorgeous pool, a grass space and a board on board privacy fence. Situated in highly sought after Merriman Park, this home has it all and is move-in ready. Come and enjoy it!
Location
State TX
County Dallas
Direction From Church Rd, north on Tory Sound, right on Drumcliffe, right on Cork, home on the right.
Rooms
Dining Room 2
Interior
Interior Features Cable TV Available, Decorative Lighting, Granite Counters, High Speed Internet Available, Kitchen Island, Open Floorplan, Walk-In Closet(s)
Heating Central, Natural Gas
Cooling Central Air, Electric
Flooring Carpet, Ceramic Tile, Hardwood
Fireplaces Number 1
Fireplaces Type Brick, Decorative, Family Room, Gas Starter
Appliance Dishwasher, Disposal, Electric Oven, Gas Cooktop, Microwave, Double Oven, Plumbed For Gas in Kitchen
Heat Source Central, Natural Gas
Exterior
Exterior Feature Rain Gutters
Garage Spaces 2.0
Fence Wood
Pool Gunite, In Ground, Pool Sweep
Utilities Available Alley, Cable Available, City Sewer, City Water, Concrete, Curbs, Electricity Available, Electricity Connected, Individual Gas Meter, Individual Water Meter, Natural Gas Available, Sewer Available, Sidewalk
Roof Type Composition
Garage Yes
Private Pool 1
Building
Lot Description Interior Lot, Landscaped, Sprinkler System
Story One
Foundation Slab
Structure Type Brick
Schools
School District Richardson Isd
Others
Ownership Larry and Micke Hughston
Acceptable Financing Cash, Conventional, VA Loan
Listing Terms Cash, Conventional, VA Loan
Financing Conventional
Read Less
Want to know what your home might be worth? Contact us for a FREE valuation!

Our team is ready to help you sell your home for the highest possible price ASAP

©2025 North Texas Real Estate Information Systems.
Bought with Nicole Martinkus • Redfin Corporation





