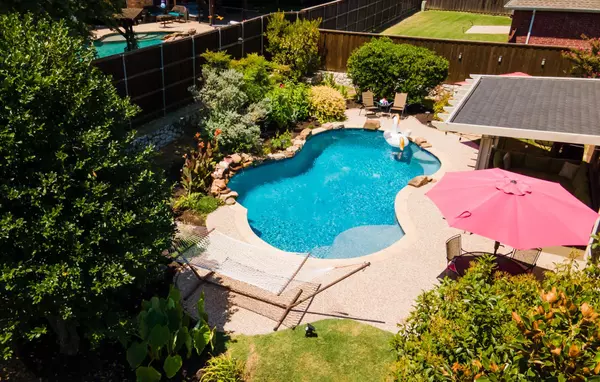$625,000
For more information regarding the value of a property, please contact us for a free consultation.
1406 Kenya Drive Allen, TX 75002
4 Beds
3 Baths
3,026 SqFt
Key Details
Property Type Single Family Home
Sub Type Single Family Residence
Listing Status Sold
Purchase Type For Sale
Square Footage 3,026 sqft
Price per Sqft $206
Subdivision Lost Creek Ranch Ph 1
MLS Listing ID 20111412
Sold Date 08/26/22
Style Traditional
Bedrooms 4
Full Baths 2
Half Baths 1
HOA Fees $22
HOA Y/N Mandatory
Year Built 2001
Annual Tax Amount $7,959
Lot Size 0.260 Acres
Acres 0.26
Property Description
Immaculate and Move In Ready! Located on a corner lot this home boasts a saltwater pool and a lush backyard oasis that will make every day feel like a vacation. Perfect for entertaining, the formal dining and living areas flow together beautifully. And if you're looking for some peace and quiet, the downstairs owner's suite with its updated shower is a great retreat. The kitchen is sure to please with ample cabinet and counter space and SS appliances. Upstairs, you'll find 3 bedrooms, a game room, and a tastefully remodeled bathroom. Neutral colors throughout give the home a warm and inviting feeling. The backyard is an entertainer's dream with a refinished pool, covered patio, and plenty of space. Plus, you won't have to worry about the big-ticket items like the fence, water heater, HVAC or roof - they've all been replaced. You'll enjoy the amenities the community offers like a basketball court, parks, trails, greenbelt and more, and an easy access to highways, shopping and dining.
Location
State TX
County Collin
Community Community Pool, Greenbelt, Jogging Path/Bike Path, Park, Playground, Sidewalks
Direction USE GPS
Rooms
Dining Room 2
Interior
Interior Features Cable TV Available, Eat-in Kitchen, High Speed Internet Available, Open Floorplan, Pantry, Walk-In Closet(s)
Heating Central, Natural Gas
Cooling Ceiling Fan(s), Central Air, Electric
Flooring Carpet, Ceramic Tile
Fireplaces Number 1
Fireplaces Type Gas Starter, Living Room
Appliance Dishwasher, Disposal, Electric Cooktop, Gas Water Heater, Refrigerator
Heat Source Central, Natural Gas
Laundry Electric Dryer Hookup, Utility Room, Full Size W/D Area
Exterior
Exterior Feature Covered Patio/Porch
Garage Spaces 2.0
Fence Fenced, Wood
Pool Gunite, In Ground, Private, Salt Water
Community Features Community Pool, Greenbelt, Jogging Path/Bike Path, Park, Playground, Sidewalks
Utilities Available City Sewer, City Water, Individual Gas Meter, Individual Water Meter, Natural Gas Available, Sidewalk
Roof Type Composition
Garage Yes
Private Pool 1
Building
Lot Description Corner Lot, Landscaped, Lrg. Backyard Grass, Sprinkler System, Subdivision
Story Two
Foundation Slab
Structure Type Brick,Siding
Schools
School District Allen Isd
Others
Ownership tax records
Acceptable Financing Cash, Conventional, FHA, VA Loan
Listing Terms Cash, Conventional, FHA, VA Loan
Financing Conventional
Special Listing Condition Aerial Photo
Read Less
Want to know what your home might be worth? Contact us for a FREE valuation!

Our team is ready to help you sell your home for the highest possible price ASAP

©2025 North Texas Real Estate Information Systems.
Bought with Lisa Alleva • Coldwell Banker Apex, REALTORS





