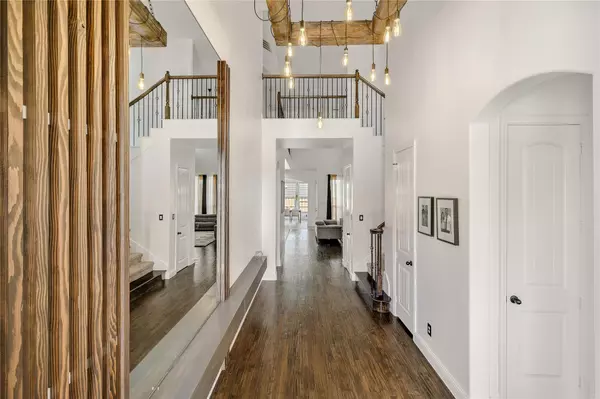$699,900
For more information regarding the value of a property, please contact us for a free consultation.
4400 Keokuk Drive Carrollton, TX 75010
5 Beds
4 Baths
3,272 SqFt
Key Details
Property Type Single Family Home
Sub Type Single Family Residence
Listing Status Sold
Purchase Type For Sale
Square Footage 3,272 sqft
Price per Sqft $213
Subdivision Estates Of Indian Creek Ph
MLS Listing ID 20109421
Sold Date 08/18/22
Bedrooms 5
Full Baths 4
HOA Fees $62/ann
HOA Y/N Mandatory
Year Built 2015
Annual Tax Amount $9,366
Lot Size 5,270 Sqft
Acres 0.121
Lot Dimensions 5270 sqft
Property Description
This immaculate 2-story 2.5 garage has everything you are looking for! As you enter, youll be greeted by custom wood designs with vertical grained Douglas fir, a 12 floating shelf with built in lighting & stunning chandelier! Large Master suite with great walk-in closet & secondary bedroom sits on first floor. 3 bedrooms, 2 full baths one being Jack and Jill, plus huge game room and media room with built in surround sound and projector conduit upstairs! Enjoy tall ceilings, oversized eating area, scraped wood and tile flooring throughout entire first floor. Kitchen has granite counter tops, built in oven & microwave w large pantry. Other highlights include epoxy garage flooring, tankless water heater, large closets & privacy this corner lot provides! Enjoy beautiful mornings and evening on this large, covered patio, perfect for hosting! Award winning school district! Conveniently located 3 mins to 121, 8 minutes to Grands cape, 6 mins to Kroger and dozens of restaurants and shopping
Location
State TX
County Denton
Direction My Waze, Google Map, GPS
Rooms
Dining Room 1
Interior
Interior Features Cable TV Available, Decorative Lighting, Double Vanity, Granite Counters, High Speed Internet Available, Kitchen Island, Open Floorplan, Pantry, Vaulted Ceiling(s), Walk-In Closet(s)
Heating Central, Natural Gas
Cooling Central Air, Electric
Flooring Carpet, Ceramic Tile, Wood
Fireplaces Number 1
Fireplaces Type Gas Logs, Other
Appliance Built-in Gas Range, Dishwasher, Disposal, Dryer, Gas Oven, Gas Range, Gas Water Heater, Microwave, Washer
Heat Source Central, Natural Gas
Exterior
Exterior Feature Covered Patio/Porch
Garage Spaces 2.0
Carport Spaces 2
Utilities Available City Sewer, City Water
Roof Type Shingle
Garage Yes
Building
Lot Description Corner Lot, Landscaped
Story Two
Foundation Slab
Structure Type Brick,Rock/Stone
Schools
School District Lewisville Isd
Others
Ownership Ronald Prince
Acceptable Financing Cash, Conventional, FHA, VA Loan, Other
Listing Terms Cash, Conventional, FHA, VA Loan, Other
Financing Conventional
Read Less
Want to know what your home might be worth? Contact us for a FREE valuation!

Our team is ready to help you sell your home for the highest possible price ASAP

©2025 North Texas Real Estate Information Systems.
Bought with Suman Shrestha • Hamro Realty Company





