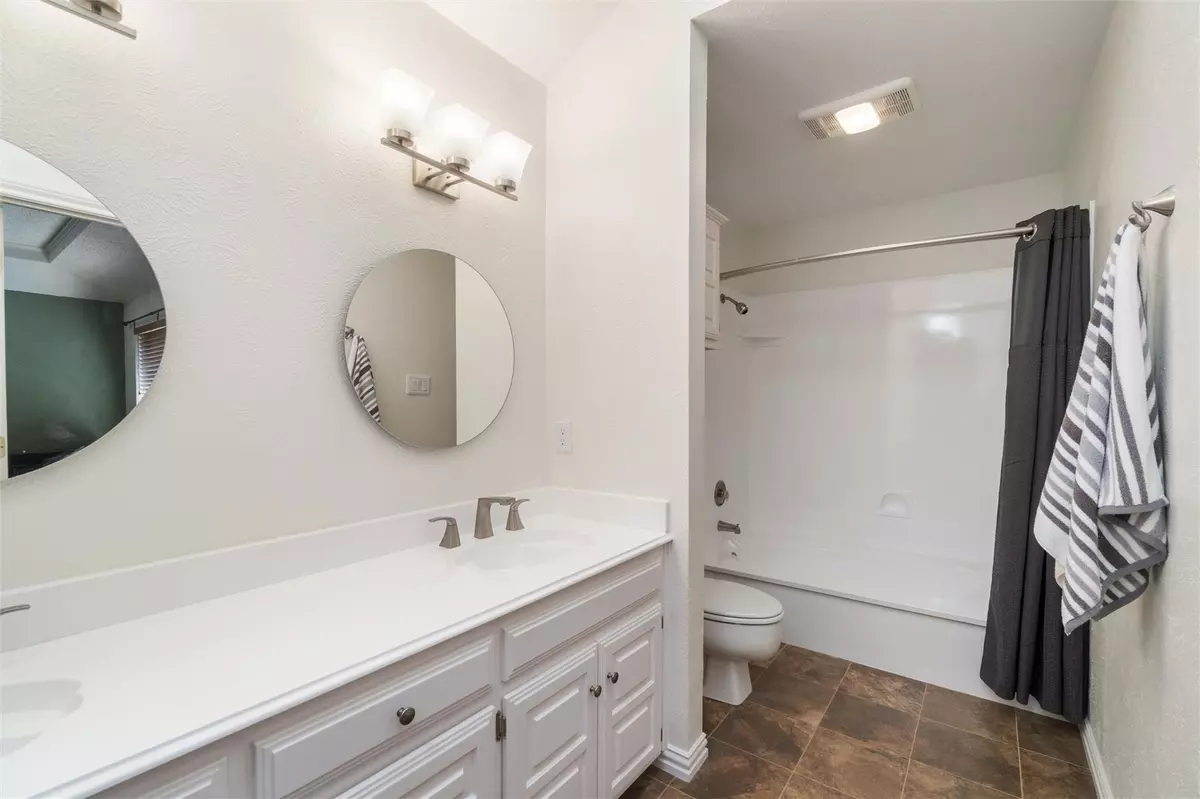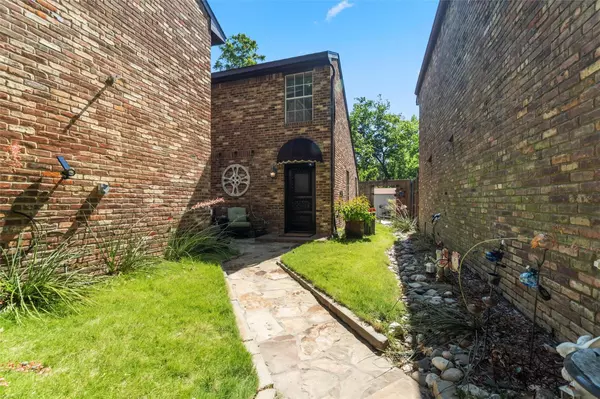$340,000
For more information regarding the value of a property, please contact us for a free consultation.
9612 Park Highlands Drive Dallas, TX 75238
2 Beds
3 Baths
1,896 SqFt
Key Details
Property Type Single Family Home
Sub Type Single Family Residence
Listing Status Sold
Purchase Type For Sale
Square Footage 1,896 sqft
Price per Sqft $179
Subdivision Kingsley Crossing
MLS Listing ID 20106776
Sold Date 10/18/22
Style Loft,Traditional
Bedrooms 2
Full Baths 2
Half Baths 1
HOA Y/N None
Year Built 1981
Annual Tax Amount $8,076
Lot Size 3,898 Sqft
Acres 0.0895
Lot Dimensions 39X100
Property Description
One of the largest 2 BRs in the Subdivision that includes a half bath! This spacious 2 bed, 2 1-2 bath garden home has tons of character, tucked behind a gated entry courtyard and backing onto greenbelt. Feels larger inside with the vaulted ceiling & loft. Large Master BR has ensuite bath beautifully updated & a walk-in closet. Beautiful wood floors downstairs add to the charm along with native gardens. Zoysia grass in back helps control weeds. Kitchen features quartz countertops, stainless appliances & Bosch dishwasher. In addition to many windows, 5 skylights provide excellent natural light in living areas and baths. Loft provides space for a home office or workout area. The large deck in back is perfect for relaxing or entertaining, while the side yard boosts a darling bridge walkway to the front. In front savor coffee in the patio area while enjoying the beautiful gardens. The home has a new roof and AC as well as an insulated garage door. No HOA for this home and RISD schools!
Location
State TX
County Dallas
Direction East on Walnut Hill from Abrams, cross Plano Road and turn right onto Park Highlands Drive. Home will be down the block on the left.
Rooms
Dining Room 1
Interior
Interior Features Built-in Features, Cable TV Available, Decorative Lighting, High Speed Internet Available, Loft, Pantry, Vaulted Ceiling(s), Walk-In Closet(s), Wet Bar
Heating Central, Fireplace(s)
Cooling Ceiling Fan(s), Central Air, Electric
Flooring Carpet, Ceramic Tile, Wood
Fireplaces Number 1
Fireplaces Type Brick, Den, Gas Logs, Gas Starter
Appliance Dishwasher, Disposal, Dryer, Electric Cooktop, Electric Oven, Gas Water Heater, Microwave, Plumbed For Gas in Kitchen, Refrigerator, Washer
Heat Source Central, Fireplace(s)
Laundry Electric Dryer Hookup, Utility Room, Full Size W/D Area
Exterior
Exterior Feature Garden(s)
Garage Spaces 2.0
Fence Wood
Utilities Available Asphalt, Cable Available, City Sewer, City Water, Concrete, Electricity Connected, Individual Gas Meter, Individual Water Meter
Roof Type Composition
Garage Yes
Building
Lot Description Adjacent to Greenbelt, Interior Lot, Landscaped, Sprinkler System
Story Two
Foundation Slab
Structure Type Brick,Siding
Schools
School District Richardson Isd
Others
Restrictions No Known Restriction(s)
Ownership See Agent
Acceptable Financing Cash, Conventional
Listing Terms Cash, Conventional
Financing Conventional
Special Listing Condition Survey Available
Read Less
Want to know what your home might be worth? Contact us for a FREE valuation!

Our team is ready to help you sell your home for the highest possible price ASAP

©2025 North Texas Real Estate Information Systems.
Bought with Freddie George • Stride Real Estate, LLC





