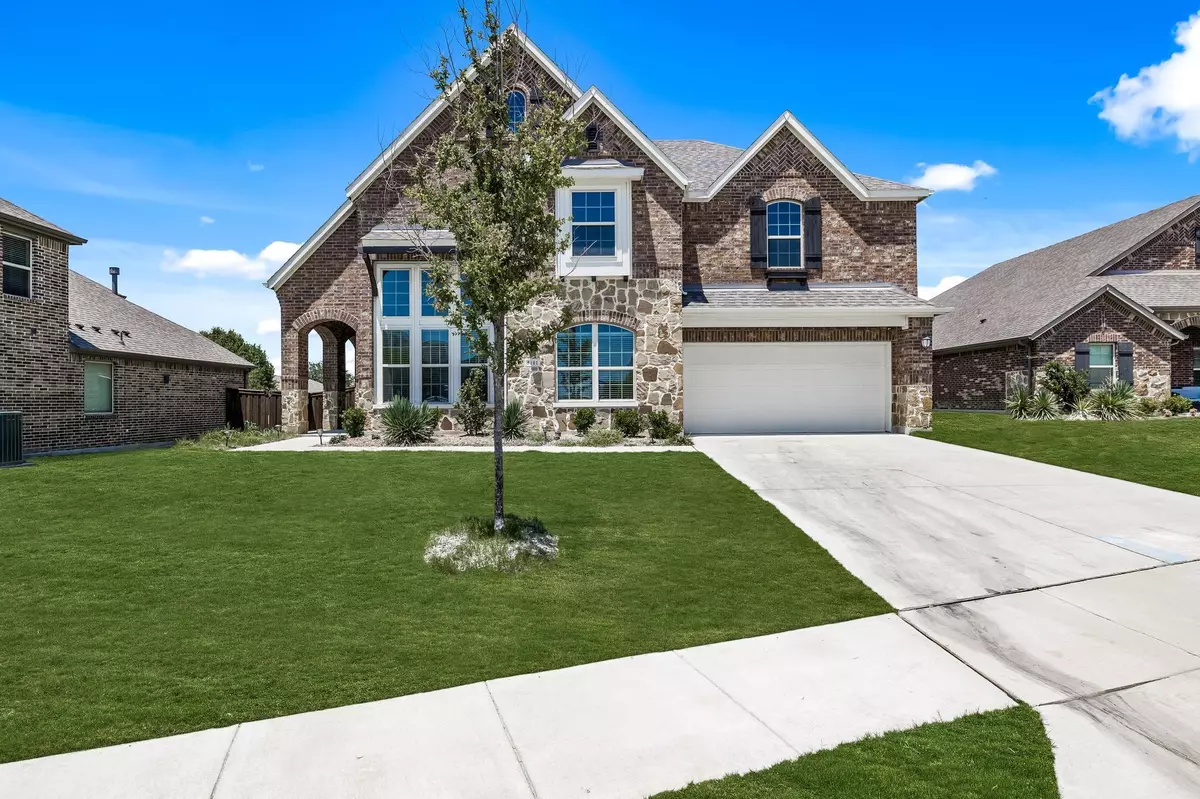$690,000
For more information regarding the value of a property, please contact us for a free consultation.
5101 Rosewood Lane Sachse, TX 75048
4 Beds
4 Baths
3,619 SqFt
Key Details
Property Type Single Family Home
Sub Type Single Family Residence
Listing Status Sold
Purchase Type For Sale
Square Footage 3,619 sqft
Price per Sqft $190
Subdivision Heritage Park Ph 3
MLS Listing ID 20110320
Sold Date 07/30/22
Bedrooms 4
Full Baths 3
Half Baths 1
HOA Fees $60/ann
HOA Y/N Mandatory
Year Built 2017
Annual Tax Amount $10,907
Lot Size 0.297 Acres
Acres 0.297
Property Description
Welcome to the Neighborhood! Here in Heritage Park this 4bd.4bth Home offers all the necessities and MORE! Open Concept Kitchen, Dining, and Living room offer Plenty of Space to entertain and breath with vaulted ceilings; looking back at your 15,000 Gallon Salt-water pool AND heated Spa! Oversized private backyard is great for entertaining friends and family. Inside you'll find a large living area with tons of natural light and a gas fireplace to snuggle up next to, also includes full surround sound system. Work from home with your own office space. Large Master Bedroom is wired for surround sound, also includes tub, shower and large walk.in closest. Upstairs you'll find a recreational area over looking the living room, and a separate Media Room wired for surround sound, and access to a full bathroom. 3 bedrooms upstairs with 2 of them offering a jack.n.jill styled bathroom. Buyer and Buyer Agent to verify all information.
Location
State TX
County Dallas
Community Community Pool, Playground
Direction Follow GPS.
Rooms
Dining Room 2
Interior
Interior Features Eat-in Kitchen, Granite Counters, Kitchen Island, Open Floorplan, Pantry, Sound System Wiring, Vaulted Ceiling(s), Walk-In Closet(s)
Heating Electric, Fireplace(s)
Cooling Ceiling Fan(s), Central Air, Electric
Flooring Carpet, Hardwood
Fireplaces Number 1
Fireplaces Type Gas, Gas Logs, Gas Starter, Living Room
Equipment Home Theater
Appliance Dishwasher, Disposal, Dryer, Gas Cooktop, Microwave, Refrigerator, Tankless Water Heater, Washer
Heat Source Electric, Fireplace(s)
Laundry Utility Room, Full Size W/D Area
Exterior
Garage Spaces 2.0
Fence Wood
Pool Gunite, In Ground, Outdoor Pool, Pool/Spa Combo, Salt Water
Community Features Community Pool, Playground
Utilities Available City Sewer, City Water
Roof Type Composition,Shingle
Garage Yes
Private Pool 1
Building
Story Two
Foundation Slab
Structure Type Brick,Rock/Stone
Schools
School District Garland Isd
Others
Ownership Quentin Rhoads-Herrera
Acceptable Financing Cash, Conventional, VA Loan
Listing Terms Cash, Conventional, VA Loan
Financing Conventional
Read Less
Want to know what your home might be worth? Contact us for a FREE valuation!

Our team is ready to help you sell your home for the highest possible price ASAP

©2024 North Texas Real Estate Information Systems.
Bought with Brenda Sukenik • Funk Realty Group, LLC


