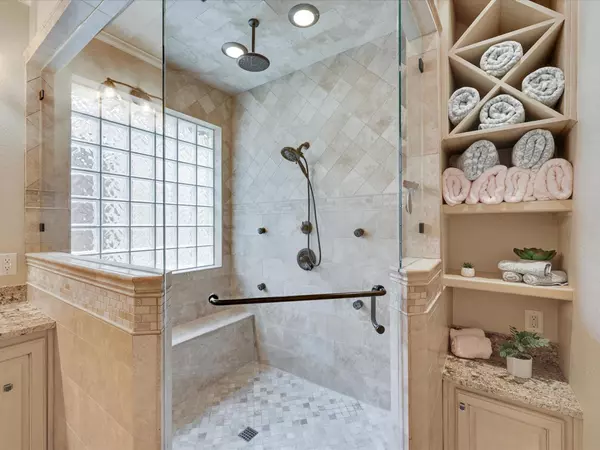$699,900
For more information regarding the value of a property, please contact us for a free consultation.
9133 Witt Lane Lantana, TX 76226
4 Beds
4 Baths
3,753 SqFt
Key Details
Property Type Single Family Home
Sub Type Single Family Residence
Listing Status Sold
Purchase Type For Sale
Square Footage 3,753 sqft
Price per Sqft $186
Subdivision Fairlin Add
MLS Listing ID 20100007
Sold Date 08/10/22
Style Traditional
Bedrooms 4
Full Baths 3
Half Baths 1
HOA Fees $124/mo
HOA Y/N Mandatory
Year Built 2001
Annual Tax Amount $11,898
Lot Size 10,062 Sqft
Acres 0.231
Property Description
Come cool off in your new pool and get ready to entertain this fall! This beautiful former model has the space inside or outside to enjoy and entertain. Your new resort-like private backyard features durable Pebbletek-like finish in pool and spa with waterfalls. The outdoor kitchen includes TV, fridge, sink and gas fire-pit under a covered patio. TWO beds and 2.5 baths down. Come home to your huge main bedroom with private entrance from pool & patio and includes a spa-like bathroom featuring rain shower heads, body jets, and custom cabinetry. Tons of storage-3 large closets in main bed and bath. Split second bedroom with private entrance has full bath across the hall. Massive game room and media room dominate the upstairs with 2 more bedrooms and another full bath. Large private study as well as 3 other built in desks throughout (1 in kitchen, 2 upstairs)--home office from anywhere you need to be! Enjoy Lantana living with included front yard maintenance and many amenities!
Location
State TX
County Denton
Community Club House, Community Pool, Curbs, Fishing, Fitness Center, Greenbelt, Park, Perimeter Fencing, Playground, Pool, Sidewalks, Tennis Court(S)
Direction From FM407 turn North on Simmons Rd and proceed to stop sign at Tanner Parkway. Turn Left (west) to the 3rd left (south) on Witt Lane. House will be the 3rd house on your left
Rooms
Dining Room 2
Interior
Interior Features Cable TV Available, Decorative Lighting, Eat-in Kitchen, Granite Counters, High Speed Internet Available, Kitchen Island, Pantry, Vaulted Ceiling(s), Walk-In Closet(s), Wet Bar
Heating Central, Natural Gas, Zoned
Cooling Ceiling Fan(s), Central Air, Electric, Zoned
Flooring Carpet, Ceramic Tile, Wood
Fireplaces Number 1
Fireplaces Type Gas Logs, Gas Starter
Appliance Dishwasher, Disposal, Electric Cooktop, Electric Oven, Gas Water Heater, Microwave, Convection Oven, Plumbed for Ice Maker
Heat Source Central, Natural Gas, Zoned
Laundry Electric Dryer Hookup, Utility Room, Full Size W/D Area, Washer Hookup
Exterior
Exterior Feature Attached Grill, Covered Deck, Covered Patio/Porch, Fire Pit, Rain Gutters, Lighting, Outdoor Grill, Outdoor Living Center, Private Yard, Storage
Garage Spaces 3.0
Fence Wood
Pool Cabana, In Ground, Pool Sweep, Pool/Spa Combo, Private, Separate Spa/Hot Tub, Waterfall
Community Features Club House, Community Pool, Curbs, Fishing, Fitness Center, Greenbelt, Park, Perimeter Fencing, Playground, Pool, Sidewalks, Tennis Court(s)
Utilities Available All Weather Road, Cable Available, City Sewer, City Water, Concrete, Curbs, Individual Gas Meter, Individual Water Meter, MUD Water, Phone Available, Sidewalk, Underground Utilities
Roof Type Composition
Garage Yes
Private Pool 1
Building
Lot Description Interior Lot, Landscaped, Sprinkler System, Subdivision
Story Two
Foundation Slab
Structure Type Brick,Siding,Stucco
Schools
School District Denton Isd
Others
Ownership See Tax Record
Acceptable Financing Cash, Conventional, FHA, Texas Vet, VA Loan
Listing Terms Cash, Conventional, FHA, Texas Vet, VA Loan
Financing Conventional
Special Listing Condition Survey Available, Verify Tax Exemptions
Read Less
Want to know what your home might be worth? Contact us for a FREE valuation!

Our team is ready to help you sell your home for the highest possible price ASAP

©2025 North Texas Real Estate Information Systems.
Bought with Jennifer Robertson • Better Homes & Gardens, Winans





