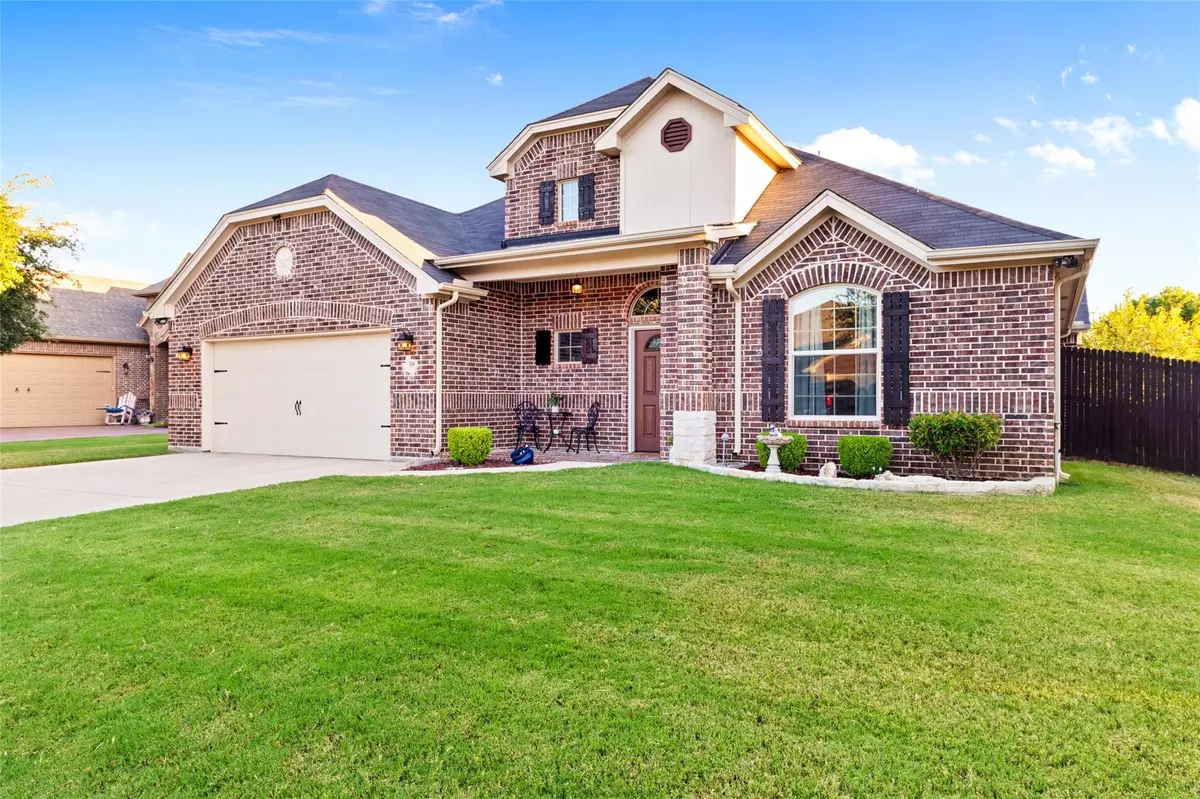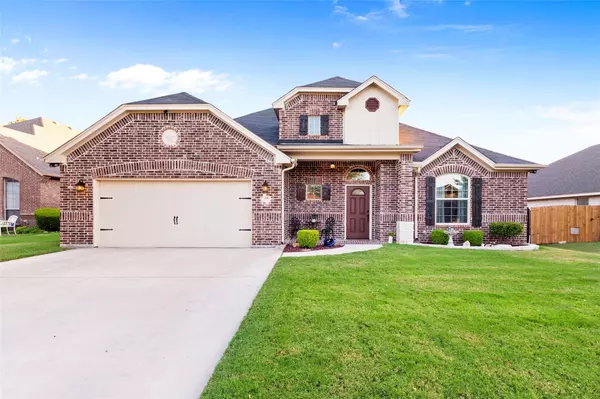$449,900
For more information regarding the value of a property, please contact us for a free consultation.
328 Lottie Lane Saginaw, TX 76179
4 Beds
3 Baths
2,484 SqFt
Key Details
Property Type Single Family Home
Sub Type Single Family Residence
Listing Status Sold
Purchase Type For Sale
Square Footage 2,484 sqft
Price per Sqft $181
Subdivision Willow Creek Estates
MLS Listing ID 20109082
Sold Date 11/14/22
Style Traditional
Bedrooms 4
Full Baths 2
Half Baths 1
HOA Y/N None
Year Built 2015
Annual Tax Amount $6,683
Lot Size 8,450 Sqft
Acres 0.194
Property Description
Welcome to this gorgeous, custom-designed home with a Texas-sized back porch & outdoor kitchen in coveted Willow Creek Estates. Enjoy ease of access to the city & major corridors to the airport, fantastic schools, and being two blocks away from Willow Creek Park - 65 acres of playgrounds, stroll trails, sports courts, & pavilions. So many special features: from the gourmet kitchen with custom soft-close stain-grade cabinets & pot filler to the luxurious master with built-ins galore and walk-in shower with dual shower heads, to the high-performing and pretty-as-they-are-practical mud and utility spaces. Exceptional storage! A closet or built-in is provided for all your needs. And no detail went overlooked: from the utility sink and storage closet in the garage to the in-floor living room outlets and Christmas light outlets in the eaves. But the grand back porch with built-in kitchen and sink and vaulted, cross-beamed, bead-board ceiling is truly the stand-out feature.
Location
State TX
County Tarrant
Community Curbs, Sidewalks
Direction From US-287 Bus N. Main take Longhorn Rd until you reach Lottie Ln
Rooms
Dining Room 1
Interior
Interior Features Built-in Features, Cable TV Available, Eat-in Kitchen, Granite Counters, High Speed Internet Available, Kitchen Island, Open Floorplan, Pantry, Walk-In Closet(s)
Heating Central, Electric, Heat Pump
Cooling Ceiling Fan(s), Central Air, Heat Pump
Flooring Ceramic Tile
Fireplaces Number 1
Fireplaces Type Wood Burning
Appliance Dishwasher, Disposal, Electric Cooktop, Electric Oven, Double Oven, Vented Exhaust Fan
Heat Source Central, Electric, Heat Pump
Laundry Electric Dryer Hookup, Utility Room, Full Size W/D Area, Washer Hookup
Exterior
Exterior Feature Covered Patio/Porch, Garden(s), Rain Gutters, Lighting, Outdoor Kitchen, Outdoor Living Center, Storage
Garage Spaces 2.0
Fence Wood
Community Features Curbs, Sidewalks
Utilities Available City Sewer, City Water, Concrete, Curbs, Individual Water Meter, Sidewalk, Underground Utilities
Roof Type Composition
Garage Yes
Building
Lot Description Few Trees, Landscaped, Lrg. Backyard Grass, Sprinkler System, Subdivision
Story One
Foundation Slab
Structure Type Brick
Schools
School District Eagle Mt-Saginaw Isd
Others
Ownership See Offer Instructions
Acceptable Financing Cash, Conventional, FHA, VA Loan
Listing Terms Cash, Conventional, FHA, VA Loan
Financing Conventional
Read Less
Want to know what your home might be worth? Contact us for a FREE valuation!

Our team is ready to help you sell your home for the highest possible price ASAP

©2025 North Texas Real Estate Information Systems.
Bought with Bridger Seay • WRH Brokerage





