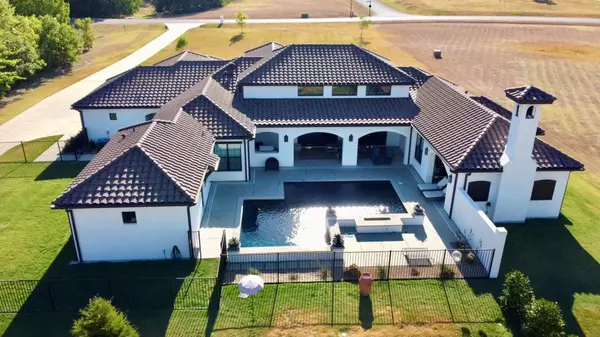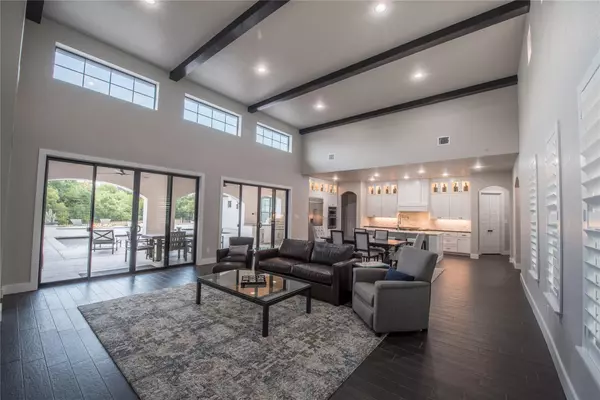$949,000
For more information regarding the value of a property, please contact us for a free consultation.
110 N Boyce Lane Fort Worth, TX 76108
4 Beds
3 Baths
3,228 SqFt
Key Details
Property Type Single Family Home
Sub Type Single Family Residence
Listing Status Sold
Purchase Type For Sale
Square Footage 3,228 sqft
Price per Sqft $293
Subdivision Rollins Hills Estates
MLS Listing ID 20110015
Sold Date 08/22/22
Style Spanish
Bedrooms 4
Full Baths 3
HOA Fees $47
HOA Y/N Mandatory
Year Built 2018
Annual Tax Amount $11,175
Lot Size 3.020 Acres
Acres 3.02
Property Description
This stunning Spanish style home has it ALL. Sitting on 3 partially wooded acres in a peaceful gated equestrian community, this magnificent home is designed for comfort and entertainment. When entering this exquisite home, you will be welcomed by the luxurious customization and upgrades featured in every room. The kitchen is ideal for culinary enthusiasts with beautiful commercial grade appliances, a marble kitchen island, and a walk-in pantry. The courtyard features 2 outdoor living spaces that include a dining area and fireplace room. Stay cool in the summer and warm in the winter with a heated pool! The master suite is a dream- with a custom walk-in closet, chandelier, garden tub and walk in marble 2 person shower. Other notable features include custom cabinets, plantation shutters, and the list goes on! You have to see this home for yourself!
Location
State TX
County Parker
Community Club House, Community Sprinkler, Gated, Horse Facilities, Jogging Path/Bike Path
Direction Confederate Parkway (FM 1886) to Rollins Hills Estates, right on N. Boyce Ln., 4th house on left.
Rooms
Dining Room 1
Interior
Interior Features Built-in Features, Cable TV Available, Chandelier, Decorative Lighting, Double Vanity, Eat-in Kitchen, Flat Screen Wiring, High Speed Internet Available, Kitchen Island, Open Floorplan, Pantry, Smart Home System, Vaulted Ceiling(s), Walk-In Closet(s)
Heating Electric
Cooling Electric
Flooring Tile
Fireplaces Number 1
Fireplaces Type Fire Pit, Outside
Equipment Call Listing Agent
Appliance Dishwasher, Disposal, Gas Cooktop, Gas Range
Heat Source Electric
Laundry Electric Dryer Hookup, Utility Room, Full Size W/D Area, Washer Hookup, On Site
Exterior
Exterior Feature Attached Grill, Covered Patio/Porch, Fire Pit, Gas Grill, Outdoor Grill, Outdoor Living Center, Outdoor Shower
Garage Spaces 3.0
Fence Back Yard, Fenced
Pool In Ground, Outdoor Pool, Pump, Other
Community Features Club House, Community Sprinkler, Gated, Horse Facilities, Jogging Path/Bike Path
Utilities Available Septic
Roof Type Spanish Tile
Garage Yes
Private Pool 1
Building
Lot Description Acreage, Landscaped, Lrg. Backyard Grass, Many Trees, Pasture, Sprinkler System, Subdivision
Story One
Foundation Slab
Structure Type Brick
Schools
School District Azle Isd
Others
Acceptable Financing Conventional, VA Loan
Listing Terms Conventional, VA Loan
Financing Conventional
Read Less
Want to know what your home might be worth? Contact us for a FREE valuation!

Our team is ready to help you sell your home for the highest possible price ASAP

©2025 North Texas Real Estate Information Systems.
Bought with Lisa O'harra • RE/MAX Trinity





