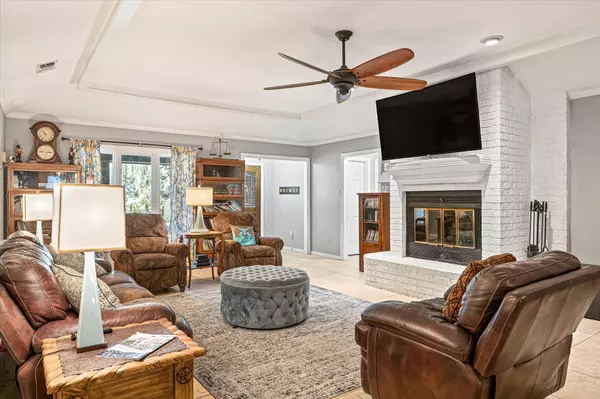$422,000
For more information regarding the value of a property, please contact us for a free consultation.
7211 Westover Drive Granbury, TX 76049
3 Beds
3 Baths
2,572 SqFt
Key Details
Property Type Single Family Home
Sub Type Single Family Residence
Listing Status Sold
Purchase Type For Sale
Square Footage 2,572 sqft
Price per Sqft $164
Subdivision Pecan Plantation
MLS Listing ID 20097426
Sold Date 09/14/22
Bedrooms 3
Full Baths 2
Half Baths 1
HOA Fees $200/mo
HOA Y/N Mandatory
Year Built 1987
Annual Tax Amount $5,377
Lot Size 4,356 Sqft
Acres 0.1
Property Description
Welcome home to open concept living. Tastefully, updated kitchen with stainless steel appliances, white cabinetry, & granite countertops is open to the living & dining area. You'll love using the all-season sunroom that extends living space. Three large bedrooms with ample closets, 2 full baths, half bath & bonus room with storage cabinets, shelves, desk, & closet that can be used for a 4th bedroom, office, playroom, craft room. Huge garage for 2 cars, golfcart, & tons of storage for tools, sports equipment, & more. Backyard overlooks the pecan orchard, has small gazebo, patio, and a free standing hot tub! Gate community has 2 pools, 2 golf courses, clubhouse, tennis courts, restaurants, bank, activity center, grocery store, parks,& new ACE hardware. For entry, come with your agent or contact listing agent.
Location
State TX
County Hood
Community Boat Ramp, Campground, Club House, Community Pool, Fishing, Gated, Golf, Guarded Entrance, Jogging Path/Bike Path, Marina, Park, Playground, Pool, Restaurant, Tennis Court(S)
Direction From Hwy 377, follow FM 167 (Fall Creek Hwy) through Acton, to Pecan Plantation. Turn right on Monticello. After entering, at first traffic circle stay right on to Westover.House is on the left. From Hwy 144, take Mambrino Hwy. Follow Wedgefield to first traffic circle, staying left to Westover.
Rooms
Dining Room 1
Interior
Interior Features Decorative Lighting, Eat-in Kitchen, High Speed Internet Available, Open Floorplan
Heating Central, Electric, Fireplace(s)
Cooling Ceiling Fan(s), Central Air, Electric, Wall/Window Unit(s)
Flooring Carpet, Tile
Fireplaces Number 1
Fireplaces Type Wood Burning
Appliance Dishwasher, Disposal, Electric Cooktop, Electric Oven, Electric Water Heater, Microwave, Double Oven, Plumbed for Ice Maker
Heat Source Central, Electric, Fireplace(s)
Laundry Electric Dryer Hookup, Utility Room, Washer Hookup
Exterior
Exterior Feature Rain Gutters
Garage Spaces 2.0
Fence Back Yard
Community Features Boat Ramp, Campground, Club House, Community Pool, Fishing, Gated, Golf, Guarded Entrance, Jogging Path/Bike Path, Marina, Park, Playground, Pool, Restaurant, Tennis Court(s)
Utilities Available Cable Available, Electricity Connected, MUD Sewer, MUD Water
Roof Type Composition
Garage Yes
Building
Lot Description Few Trees, Interior Lot, Other
Story One
Foundation Slab
Structure Type Brick
Schools
School District Granbury Isd
Others
Restrictions Architectural,Building,Deed,Other
Ownership see tax
Acceptable Financing Cash, Conventional, FHA, VA Loan
Listing Terms Cash, Conventional, FHA, VA Loan
Financing FHA 203(b)
Read Less
Want to know what your home might be worth? Contact us for a FREE valuation!

Our team is ready to help you sell your home for the highest possible price ASAP

©2025 North Texas Real Estate Information Systems.
Bought with Nikki Lewis • Beam & Branch Realty, PLLC





