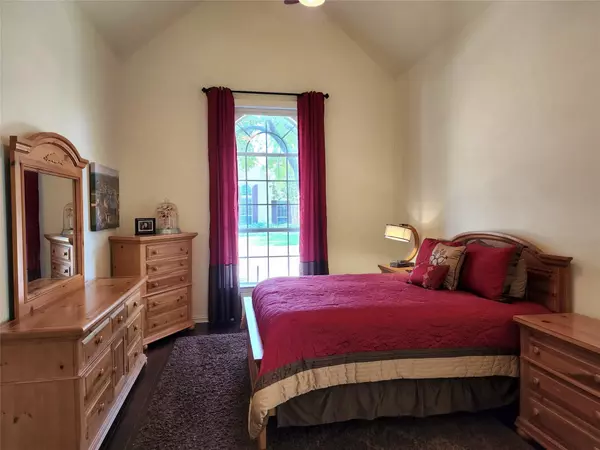$560,000
For more information regarding the value of a property, please contact us for a free consultation.
3576 Lincoln Drive Frisco, TX 75034
3 Beds
2 Baths
2,403 SqFt
Key Details
Property Type Single Family Home
Sub Type Single Family Residence
Listing Status Sold
Purchase Type For Sale
Square Footage 2,403 sqft
Price per Sqft $233
Subdivision Heritage Lakes Ph 2
MLS Listing ID 20108236
Sold Date 08/19/22
Bedrooms 3
Full Baths 2
HOA Fees $197/qua
HOA Y/N Mandatory
Year Built 2000
Annual Tax Amount $6,740
Lot Size 6,316 Sqft
Acres 0.145
Property Description
RARE one and a half story home in the highly sought-after gated resort style community of Heritage Lakes! This adorable home has 3 bedrooms, an office, and an upstairs bonus media room wired for surround sound. Stunning curb appeal with stone, front porch, columns, and French doors. This south facing home is loaded with impressive features including hand scraped hardwoods, upgraded lighting fixtures, art niche, double crown molding, tumbled marble backsplash, high ceilings, gas logs, and stainless appliances. Community amenities: Par 3 executive golf course, clubhouse, ponds, lazy river, pool, playgrounds, and tennis club. Quick access to DNT and 121. Minutes away from Cowboys Star, PGA , Toyota, Legacy West, and Stonebriar Mall.
Location
State TX
County Denton
Direction Traveling North on the Dallas North Tollway, Exit Lebanon & Go West, Continue Past Legacy and Left on Village Pkwy. Gated Entrance - Ask Guard for Community Map to Home!
Rooms
Dining Room 2
Interior
Interior Features Chandelier, Decorative Lighting, Double Vanity, Eat-in Kitchen, High Speed Internet Available, Kitchen Island, Open Floorplan, Pantry, Walk-In Closet(s)
Heating Central, Natural Gas
Cooling Central Air, Electric
Flooring Carpet, Ceramic Tile, Wood
Fireplaces Number 1
Fireplaces Type Freestanding, Gas Logs
Appliance Dishwasher, Disposal, Electric Cooktop, Electric Oven, Electric Range, Microwave, Plumbed for Ice Maker
Heat Source Central, Natural Gas
Exterior
Exterior Feature Covered Patio/Porch, Rain Gutters
Garage Spaces 2.0
Carport Spaces 2
Utilities Available City Sewer, City Water
Roof Type Composition
Garage Yes
Building
Lot Description Few Trees, Interior Lot, Landscaped, Lrg. Backyard Grass, Sprinkler System, Subdivision
Story One and One Half
Foundation Slab
Structure Type Brick,Rock/Stone,Wood
Schools
School District Lewisville Isd
Others
Ownership See Agent
Financing Conventional
Read Less
Want to know what your home might be worth? Contact us for a FREE valuation!

Our team is ready to help you sell your home for the highest possible price ASAP

©2025 North Texas Real Estate Information Systems.
Bought with Jan Yeager Evans • Ebby Halliday, REALTORS





