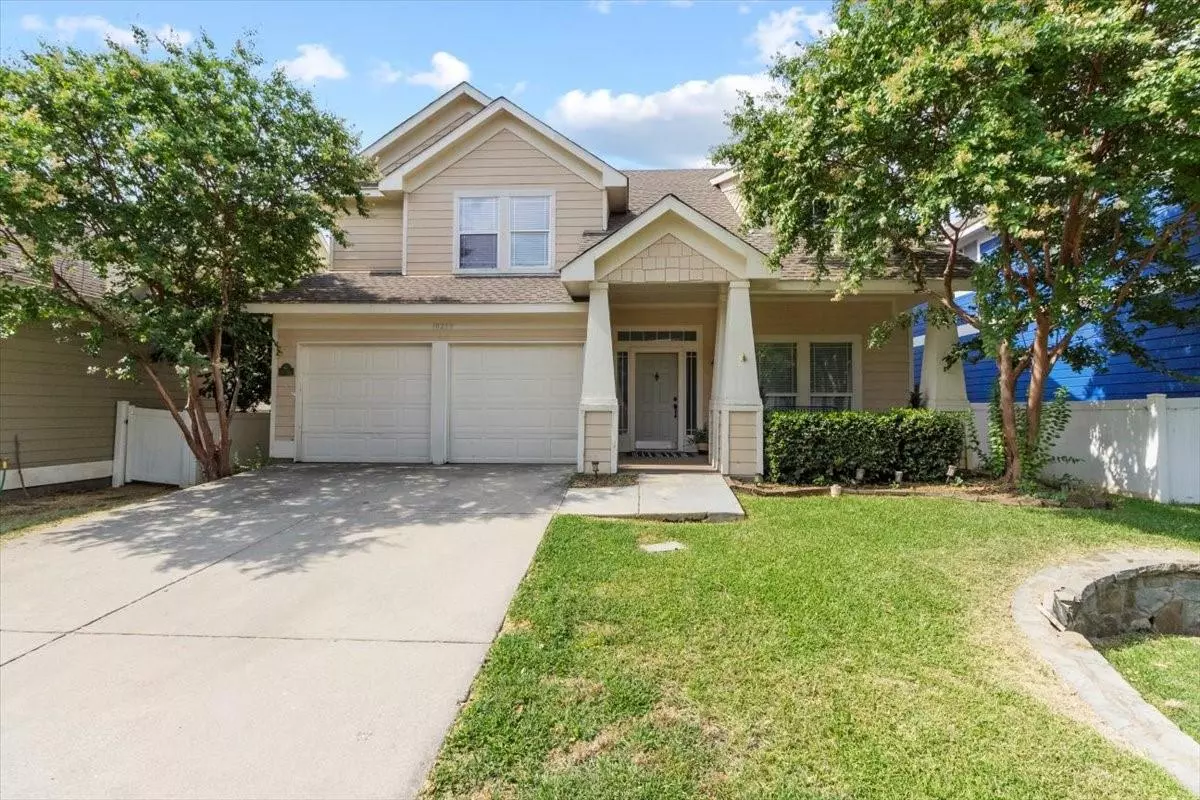$389,900
For more information regarding the value of a property, please contact us for a free consultation.
10258 Nantucket Drive Providence Village, TX 76227
4 Beds
3 Baths
2,451 SqFt
Key Details
Property Type Single Family Home
Sub Type Single Family Residence
Listing Status Sold
Purchase Type For Sale
Square Footage 2,451 sqft
Price per Sqft $159
Subdivision Providence Ph 4
MLS Listing ID 20098596
Sold Date 08/26/22
Style Traditional
Bedrooms 4
Full Baths 2
Half Baths 1
HOA Fees $60/ann
HOA Y/N Mandatory
Year Built 2005
Annual Tax Amount $6,280
Lot Size 5,488 Sqft
Acres 0.126
Property Description
*Price Change* *Motivated seller due to job relocation* Welcome to this beautifully updated two story situated in the master planned community of Providence Village. A charming front porch welcomes you inside this home. Fall in love with the soaring 18 ft. ceilings and expansive hardwood floors. This open concept floor plan is perfect for entertaining with a stunning kitchen featuring stainless steel appliances, modern painted cabinetry, decorative tile back-splash and butcher block counter-tops. Vaulted beam ceilings and built-in's flanking a wood burning fireplace. The secluded primary bedroom has two WIC's and a large en suite with dual vanities, garden tub and separate shower. Make your way upstairs where you'll find an additional living space along with 3 good sized secondary bedrooms. Enjoy the 20x7 screened in porch for relaxing. Excellent location just steps from the wonderful Resort style pools, tennis courts and playground.
Location
State TX
County Denton
Community Club House, Community Pool, Curbs, Fishing, Playground, Sidewalks, Tennis Court(S)
Direction From 380 (E University Dr), head north on Providence. Right on Waterbury, Right on Oakcrest. Continue onto Nantucket. House will be on your right.
Rooms
Dining Room 2
Interior
Interior Features Cable TV Available, Decorative Lighting, Double Vanity, Granite Counters, High Speed Internet Available, Open Floorplan, Vaulted Ceiling(s), Walk-In Closet(s)
Heating Central, Electric
Cooling Ceiling Fan(s), Central Air, Electric
Flooring Carpet, Ceramic Tile, Wood
Fireplaces Number 1
Fireplaces Type Living Room, Wood Burning
Appliance Dishwasher, Disposal, Electric Cooktop, Electric Oven, Microwave
Heat Source Central, Electric
Laundry Electric Dryer Hookup, In Kitchen, Full Size W/D Area, Washer Hookup
Exterior
Exterior Feature Covered Patio/Porch
Garage Spaces 2.0
Fence Vinyl
Community Features Club House, Community Pool, Curbs, Fishing, Playground, Sidewalks, Tennis Court(s)
Utilities Available Cable Available, City Sewer, Concrete, Curbs, Sidewalk
Roof Type Composition
Garage Yes
Building
Lot Description Few Trees, Interior Lot, Landscaped, Sprinkler System, Subdivision
Story Two
Foundation Slab
Structure Type Siding
Schools
School District Denton Isd
Others
Ownership See Tax
Acceptable Financing Cash, Conventional, FHA, VA Loan
Listing Terms Cash, Conventional, FHA, VA Loan
Financing VA
Read Less
Want to know what your home might be worth? Contact us for a FREE valuation!

Our team is ready to help you sell your home for the highest possible price ASAP

©2024 North Texas Real Estate Information Systems.
Bought with Amanda Hernandez • Ebby Halliday, REALTORS


