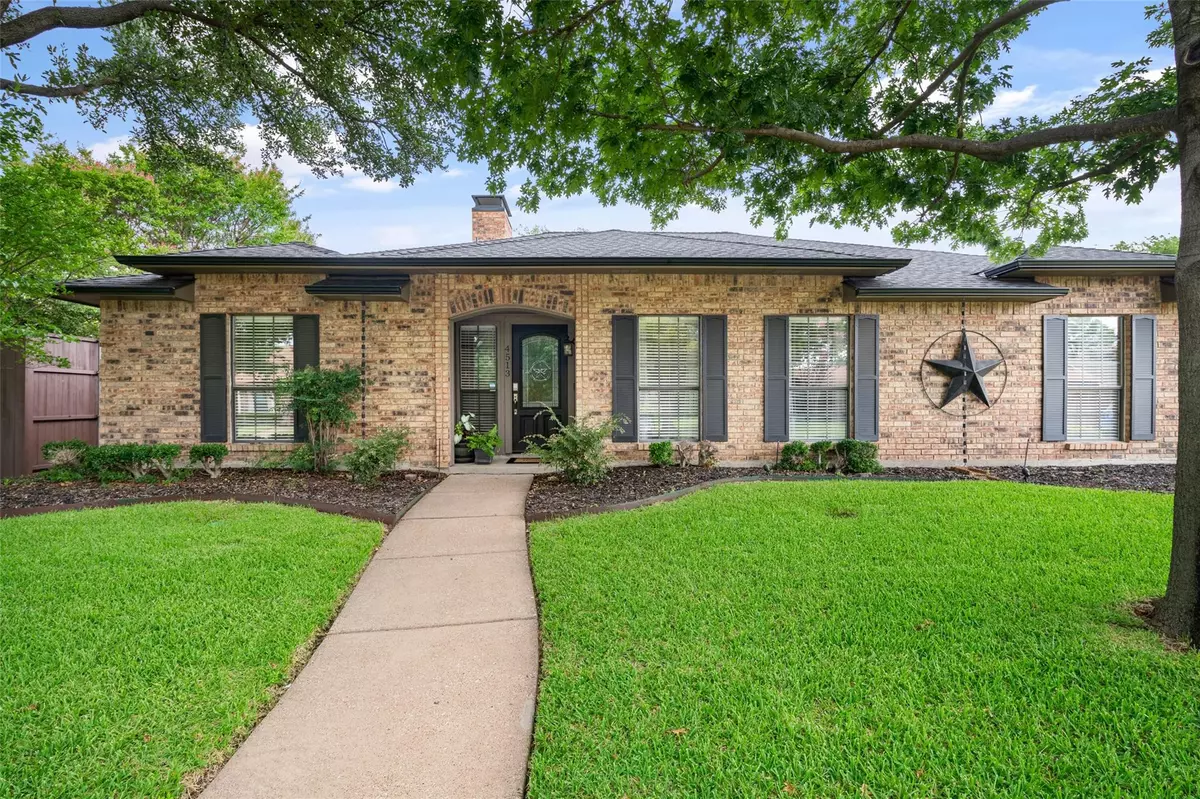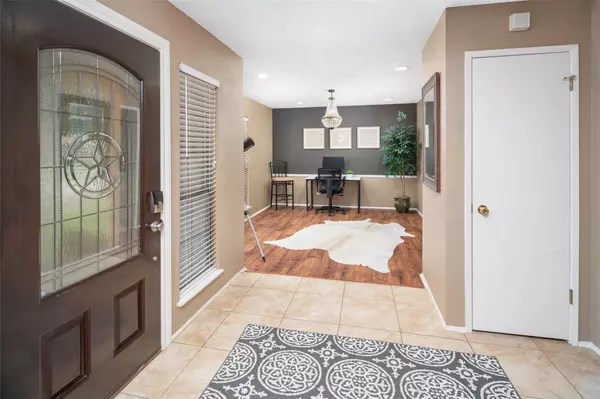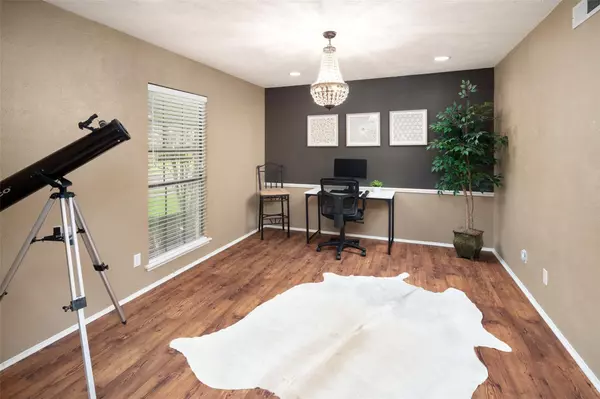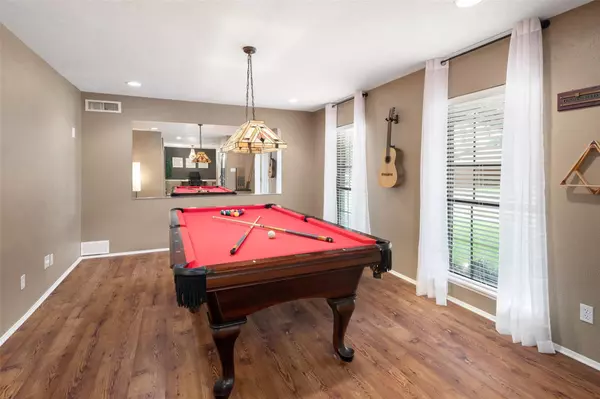$499,900
For more information regarding the value of a property, please contact us for a free consultation.
4513 Fremont Lane Plano, TX 75093
4 Beds
3 Baths
2,410 SqFt
Key Details
Property Type Single Family Home
Sub Type Single Family Residence
Listing Status Sold
Purchase Type For Sale
Square Footage 2,410 sqft
Price per Sqft $207
Subdivision Preston Ridge Ii
MLS Listing ID 20096119
Sold Date 11/10/22
Style Ranch
Bedrooms 4
Full Baths 2
Half Baths 1
HOA Y/N None
Year Built 1981
Annual Tax Amount $6,366
Lot Size 7,840 Sqft
Acres 0.18
Property Description
Welcome home to this spacious, single story ranch situated in the heart of Plano. You will be immediately greeted by the light and bright double formals perfect for entertaining guests and hosting dinner parties. Family room features built-in bookshelves and cabinetry plus floor-to-ceiling brick wood-burning fireplace with extended hearth for seating. Enjoy your cup of morning coffee and breakfast on the covered back patio as you prepare for your day. Light and bright kitchen with white painted cabinetry, beautiful exposed brick wall, kitchen island with storage, bar area with pass through and built-in planning or homework desk. Relax and unwind in the private primary retreat with dual walk-in closets and an ensuite bath with dual sinks, extra long soaking tub and large framed mirror. A few other features include 2-car garage with tons of storage, 2 in. faux wood blinds and recessed lighting in almost every room. Located in desirable Plano ISD with Hightower Elementary and Plano West.
Location
State TX
County Collin
Direction From Dallas North Tollway, exit onto W Park Blvd and head East. Turn left onto Ohio Drive and right onto Fremont Lane. Home will be on the left.
Rooms
Dining Room 2
Interior
Interior Features Cable TV Available, Eat-in Kitchen, High Speed Internet Available, Kitchen Island, Pantry, Tile Counters, Walk-In Closet(s)
Heating Central, Electric, Fireplace(s)
Cooling Ceiling Fan(s), Central Air, Electric
Flooring Carpet, Ceramic Tile, Laminate
Fireplaces Number 1
Fireplaces Type Brick, Living Room, Wood Burning
Appliance Dishwasher, Disposal, Electric Range, Microwave
Heat Source Central, Electric, Fireplace(s)
Exterior
Exterior Feature Rain Gutters, Lighting, Private Yard
Garage Spaces 2.0
Fence Wood
Utilities Available Cable Available, City Sewer, City Water, Curbs, Electricity Connected, Underground Utilities
Roof Type Composition
Garage Yes
Building
Lot Description Interior Lot, Landscaped, Sprinkler System, Subdivision
Story One
Foundation Slab
Structure Type Brick,Wood
Schools
High Schools Plano West
School District Plano Isd
Others
Ownership See Tax
Acceptable Financing Cash, Conventional, FHA, VA Loan
Listing Terms Cash, Conventional, FHA, VA Loan
Financing Conventional
Read Less
Want to know what your home might be worth? Contact us for a FREE valuation!

Our team is ready to help you sell your home for the highest possible price ASAP

©2025 North Texas Real Estate Information Systems.
Bought with Susie Bowie • Coldwell Banker Realty Plano





