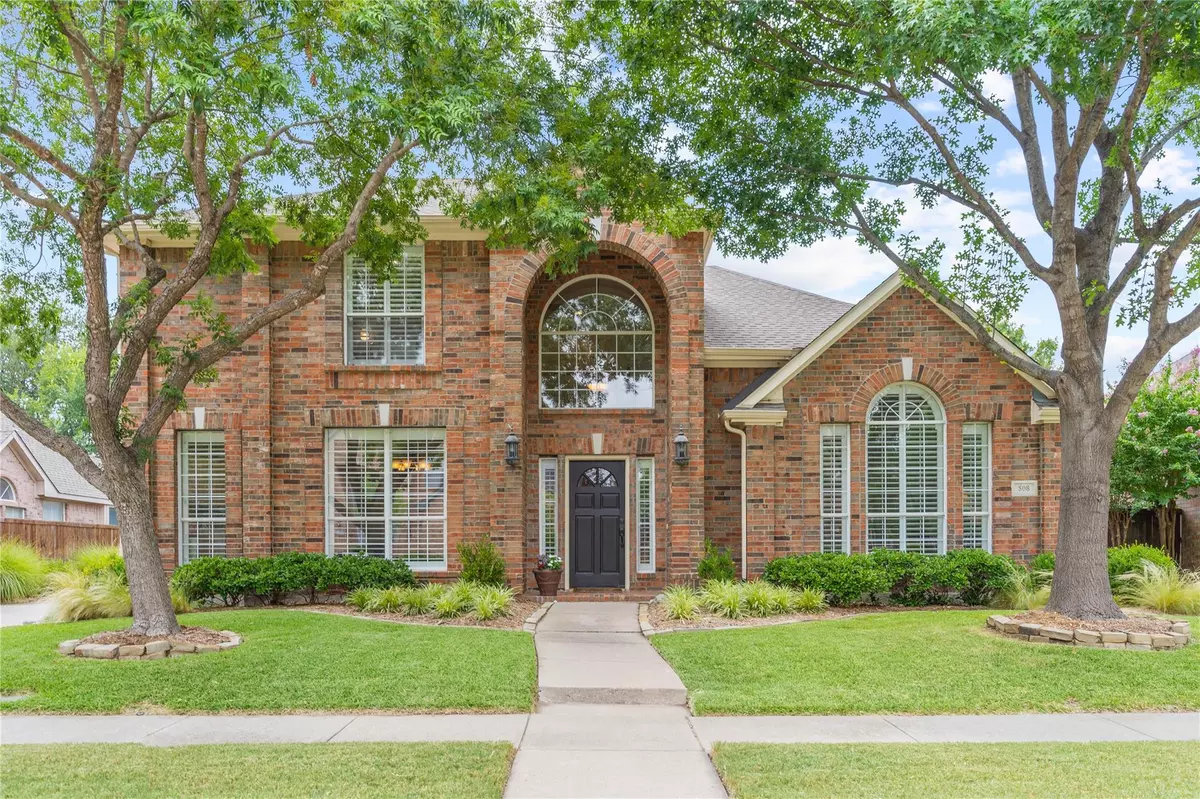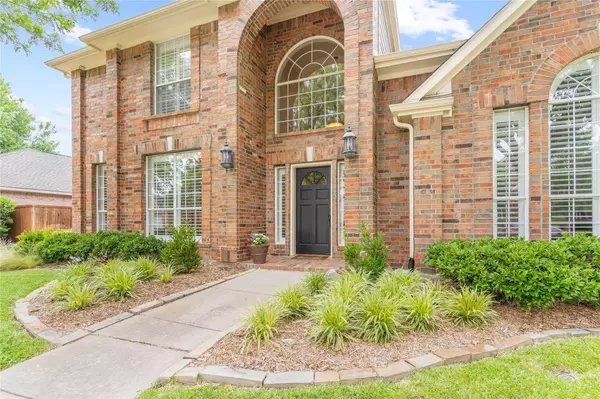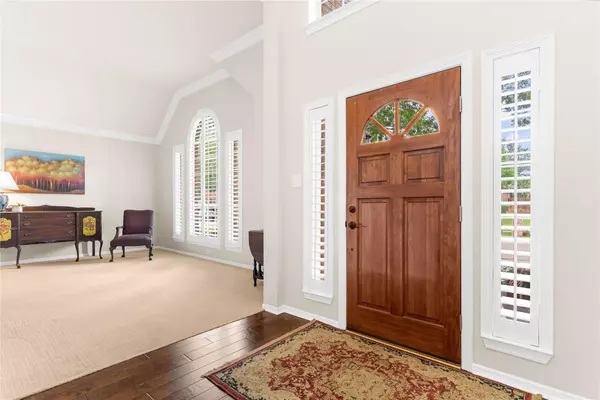$600,000
For more information regarding the value of a property, please contact us for a free consultation.
508 Clover Leaf Lane Mckinney, TX 75072
4 Beds
3 Baths
2,802 SqFt
Key Details
Property Type Single Family Home
Sub Type Single Family Residence
Listing Status Sold
Purchase Type For Sale
Square Footage 2,802 sqft
Price per Sqft $214
Subdivision Autumn Ridge Ii
MLS Listing ID 20087348
Sold Date 08/11/22
Style Traditional
Bedrooms 4
Full Baths 2
Half Baths 1
HOA Fees $72/ann
HOA Y/N Mandatory
Year Built 1996
Annual Tax Amount $8,306
Lot Size 8,276 Sqft
Acres 0.19
Lot Dimensions see survey
Property Description
Live in the heart of Stonebridge Ranch! Lovingly cared for E facing home in Autumn Ridge, a favorite Village in this master plan community due to its proximity between blue ribbon rated Glen Oaks Elementary & Dowell Middle School. Superb drive up appeal, just a short walk to Adriatica with its lake, shops & dining, YMCA & Stonebridge Beach Club. Prominent features: 30 X 20 detached 3 car garage, solar screens & covered patio. Inside, original owners added 5in engineered wood flooring, wood plantations, added insulation, and low flow fixtures. Island Kitchen has SS appliances, both walk in & butlers pantries. The 21 X 13 owners suite w sitting area, granite vanities, framed mirrors, oversize tub & shower provide a relaxing retreat. Upstairs: 18 X 14 game or flex space, 3 bdrms, full bath. Extras: whole home surge protection, water pressure regulators, new water heater in 2021 & new roof in 2017. As of July 3, this home is contract pending & showing for backup contracts only.
Location
State TX
County Collin
Community Club House, Community Dock, Community Pool, Fishing, Golf, Greenbelt, Jogging Path/Bike Path, Lake, Park, Perimeter Fencing, Playground, Pool, Sidewalks, Tennis Court(S), Other
Direction From 121 and Custer: N-Custer, R-Virginia Pkwy, R-Ridge, R-Autumn Way, L-Clover Leaf, prop on R.From 75 and Eldorado: W-Eldorado, R-Ridge, L-Autumn Way, L-clover Leaf, prop on R.
Rooms
Dining Room 2
Interior
Interior Features Built-in Features, Cable TV Available, Chandelier, Decorative Lighting, Double Vanity, Granite Counters, High Speed Internet Available, Kitchen Island, Open Floorplan, Vaulted Ceiling(s), Walk-In Closet(s)
Heating Central, Natural Gas
Cooling Ceiling Fan(s), Central Air, Electric
Flooring Carpet, Tile, Wood
Fireplaces Number 1
Fireplaces Type Brick, Gas Logs, Gas Starter, Glass Doors, Wood Burning
Appliance Dishwasher, Disposal, Electric Cooktop, Gas Oven, Gas Water Heater, Microwave, Refrigerator
Heat Source Central, Natural Gas
Laundry Utility Room
Exterior
Exterior Feature Covered Patio/Porch, Rain Gutters, Lighting, Private Yard
Garage Spaces 3.0
Fence Wood
Community Features Club House, Community Dock, Community Pool, Fishing, Golf, Greenbelt, Jogging Path/Bike Path, Lake, Park, Perimeter Fencing, Playground, Pool, Sidewalks, Tennis Court(s), Other
Utilities Available City Sewer, City Water, Individual Gas Meter, Individual Water Meter
Roof Type Composition
Garage Yes
Building
Lot Description Interior Lot, Landscaped, Lrg. Backyard Grass, Sprinkler System, Subdivision
Story Two
Foundation Slab
Structure Type Brick
Schools
School District Mckinney Isd
Others
Restrictions Deed
Ownership Paul & Cathy Heleski
Acceptable Financing Conventional
Listing Terms Conventional
Financing Conventional
Special Listing Condition Survey Available
Read Less
Want to know what your home might be worth? Contact us for a FREE valuation!

Our team is ready to help you sell your home for the highest possible price ASAP

©2025 North Texas Real Estate Information Systems.
Bought with Allyson Grubbs • EXP REALTY





