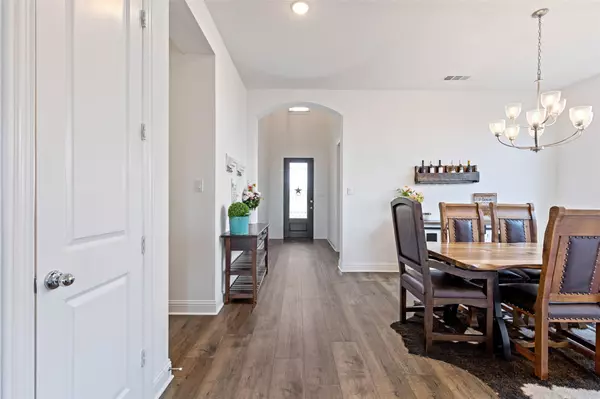$665,000
For more information regarding the value of a property, please contact us for a free consultation.
4101 Hawthorn Drive Aubrey, TX 76227
5 Beds
4 Baths
3,877 SqFt
Key Details
Property Type Single Family Home
Sub Type Single Family Residence
Listing Status Sold
Purchase Type For Sale
Square Footage 3,877 sqft
Price per Sqft $171
Subdivision Sandbrock Ranch
MLS Listing ID 20096252
Sold Date 10/11/22
Style Traditional
Bedrooms 5
Full Baths 4
HOA Fees $68/qua
HOA Y/N Mandatory
Year Built 2021
Annual Tax Amount $14,860
Lot Size 7,797 Sqft
Acres 0.179
Property Description
Amazing property in Sandbrock Ranch & Denton ISD! Instead of waiting months for building, move in right now! This home is less than 1 year old, has been very well taken care of, and still carries builder warranties. Work from home with ease in the generous and open office space at the front of the house. Cook to your heart's content in the luxurious kitchen complete with double ovens, a gas range, and 2 pantries. Play in the upstairs game room, and or relax in the attached media room. Retire to your oversized master bedroom, complete with separate vanities, a walk-in shower, and a large master closet that attaches to the utility room for easy washing & hanging up clothes. Incredibly spacious 3 car tandem garage, large enough for a workspace complete with side door access. At night, enjoy grilling out on your oversized backyard patio. This premium lot is across from a massive green space, perfect for both dogs and kids! Don't miss this one!
Location
State TX
County Denton
Community Club House, Community Pool, Curbs, Jogging Path/Bike Path, Playground
Direction FROM DALLAS NORTH TOLLWAY: Going North on DNT, exit Hwy. 380, and turn left Go to FM 1385 and turn right Community entrance is 3.5 miles on the left
Rooms
Dining Room 2
Interior
Interior Features Built-in Features, Cable TV Available, Decorative Lighting, Double Vanity, Flat Screen Wiring, High Speed Internet Available, Kitchen Island, Pantry, Walk-In Closet(s)
Heating Central, Electric, Zoned
Cooling Ceiling Fan(s), Central Air, Electric, Zoned
Flooring Carpet, Ceramic Tile, Luxury Vinyl Plank
Fireplaces Number 1
Fireplaces Type Electric, Heatilator
Appliance Built-in Gas Range, Dishwasher, Disposal, Electric Oven, Microwave, Double Oven, Tankless Water Heater, Vented Exhaust Fan
Heat Source Central, Electric, Zoned
Exterior
Garage Spaces 3.0
Community Features Club House, Community Pool, Curbs, Jogging Path/Bike Path, Playground
Utilities Available Community Mailbox, Concrete, Curbs, Individual Gas Meter, Individual Water Meter, MUD Sewer, MUD Water, Sidewalk, Underground Utilities
Roof Type Composition
Garage Yes
Building
Story Two
Foundation Slab
Structure Type Brick
Schools
School District Denton Isd
Others
Ownership See Agent
Acceptable Financing Cash, Conventional
Listing Terms Cash, Conventional
Financing VA
Read Less
Want to know what your home might be worth? Contact us for a FREE valuation!

Our team is ready to help you sell your home for the highest possible price ASAP

©2025 North Texas Real Estate Information Systems.
Bought with Taylor Haywood • REAL T TEAM





