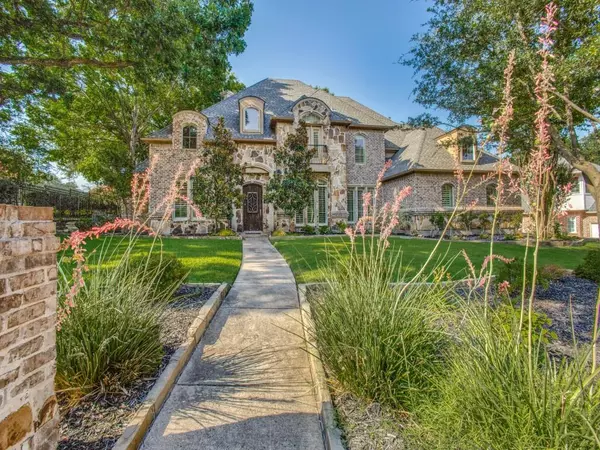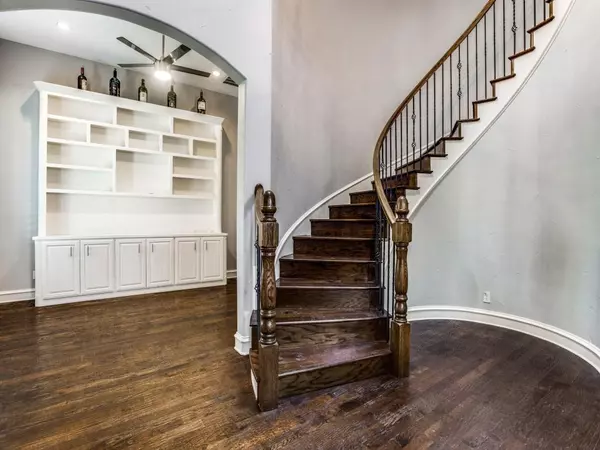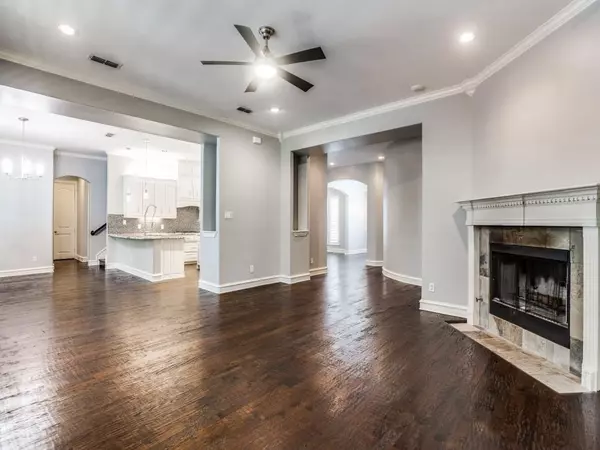$950,000
For more information regarding the value of a property, please contact us for a free consultation.
2924 Hidden Forest Drive Mckinney, TX 75072
5 Beds
4 Baths
4,237 SqFt
Key Details
Property Type Single Family Home
Sub Type Single Family Residence
Listing Status Sold
Purchase Type For Sale
Square Footage 4,237 sqft
Price per Sqft $224
Subdivision Hidden Forest
MLS Listing ID 20090203
Sold Date 10/14/22
Style Traditional
Bedrooms 5
Full Baths 4
HOA Fees $74/ann
HOA Y/N Mandatory
Year Built 2006
Annual Tax Amount $13,655
Lot Size 0.326 Acres
Acres 0.326
Property Description
Breathtaking home zoned for the highly desired award winning Valley Creek Elementary. This stately home has 5 bedrooms (2 down & 3 up), 4 full baths, a 4 CAR GARAGE, media room with dry bar, beverage fridge & custom barn door. Large secondary bedrooms with walk-in closets. One bedroom features a custom granite vanity with a lighted mirror. Plantation shutters & nail down hardwoods throughout. Downstairs secondary bedroom is separate and perfect for a mother-in-law suite, guest suite or nanny quarters. Large laundry room has a sink and has room for a refrigerator or freezer. Master Bath is fabulous and boasts a custom closet, gorgeous shower and high-end granite counters. Formal living can easily be converted to a second office, work-out room or flex space. Entertain family and friends in the beautiful backyard which features a custom gas fire pit and a canopy of trees. Bring your golf cart as Eldorado Country Club is super close! Instant access to 75, Trader Joes and many others.
Location
State TX
County Collin
Community Perimeter Fencing
Direction 75-Central Expressway N to Eldorado Pkwy. West on Eldorado Pkwy and right on Hidden Forest. 1st house on the left. Sign in yard.
Rooms
Dining Room 2
Interior
Interior Features Built-in Features, Cable TV Available, Chandelier, Decorative Lighting, Dry Bar, Flat Screen Wiring, Granite Counters, High Speed Internet Available, Kitchen Island, Multiple Staircases, Natural Woodwork, Open Floorplan, Pantry, Walk-In Closet(s), Wired for Data
Heating Central, Natural Gas, Zoned
Cooling Ceiling Fan(s), Central Air, Electric
Flooring Hardwood, Tile
Fireplaces Number 1
Fireplaces Type Decorative, Fire Pit, Gas Starter
Equipment Satellite Dish
Appliance Built-in Refrigerator, Dishwasher, Disposal, Electric Oven, Gas Cooktop, Microwave, Double Oven, Refrigerator
Heat Source Central, Natural Gas, Zoned
Laundry Electric Dryer Hookup, Utility Room, Full Size W/D Area, Washer Hookup
Exterior
Exterior Feature Fire Pit, Rain Gutters
Garage Spaces 4.0
Fence Wrought Iron
Community Features Perimeter Fencing
Utilities Available City Sewer, City Water, Concrete, Curbs, Electricity Connected, Individual Gas Meter, Individual Water Meter, Natural Gas Available, Sewer Available, Underground Utilities
Roof Type Composition
Garage Yes
Building
Lot Description Landscaped, Many Trees, Sprinkler System, Subdivision
Story Two
Foundation Slab
Structure Type Brick,Rock/Stone
Schools
School District Mckinney Isd
Others
Restrictions Deed
Ownership See Agent
Acceptable Financing Cash, Conventional
Listing Terms Cash, Conventional
Financing Conventional
Special Listing Condition Aerial Photo, Deed Restrictions
Read Less
Want to know what your home might be worth? Contact us for a FREE valuation!

Our team is ready to help you sell your home for the highest possible price ASAP

©2025 North Texas Real Estate Information Systems.
Bought with Tonya Walker • Coldwell Banker Apex, REALTORS





