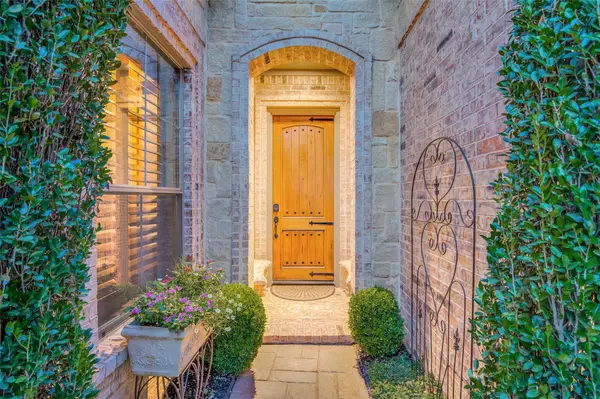$795,000
For more information regarding the value of a property, please contact us for a free consultation.
6405 Lorraine Park Colleyville, TX 76034
3 Beds
3 Baths
2,899 SqFt
Key Details
Property Type Single Family Home
Sub Type Single Family Residence
Listing Status Sold
Purchase Type For Sale
Square Footage 2,899 sqft
Price per Sqft $274
Subdivision Rosewood Villas
MLS Listing ID 20088177
Sold Date 09/06/22
Bedrooms 3
Full Baths 2
Half Baths 1
HOA Fees $208/ann
HOA Y/N Mandatory
Year Built 2003
Annual Tax Amount $11,205
Lot Size 6,577 Sqft
Acres 0.151
Property Description
ALMOST TOO GOOD TO BE TRUE--$63K PRICE REDUCTION! SELLERS' HOME READY OUT-OF-STATE SO THEY ARE OFFERING AN UNBELIEVABLE OPPORTUNITY FOR BUYERS TO GET INTO GATED ROSEWOOD VILLAS AT A HECK OF A PRICE! This one level custom home is on one of the largest and prettiest lots in Rosewood Villas*Fabulous curb appeal* Abundance of upgrades and custom features* This gorgeous home has an open entry where you can see all the way to the backyard from the front door*Office has built-in cabinets, desk, and French doors. Walk past the formal dining room into the open kitchen and living room areas. Large open kitchen that's light and bright* Living room has wood floors, built-in cabinets, and stone fireplace. Owner's Retreat in its own wing. Sip your morning coffee on the private side patio or on the back patio while enjoying the lushly landscaped and private backyard area. Roofing replaced 2019, HVAC 2019, water heater 2016--Upgrades posted, HOA docs posted on MLS.
Location
State TX
County Tarrant
Community Community Sprinkler, Curbs, Gated, Park, Sidewalks
Direction From Precinct, turn East on McDonwell School Rd, Right into Rosewood Villas
Rooms
Dining Room 2
Interior
Interior Features Built-in Features, Cable TV Available, Cathedral Ceiling(s), Chandelier, Decorative Lighting, Eat-in Kitchen, Granite Counters, High Speed Internet Available, Kitchen Island, Natural Woodwork, Open Floorplan, Pantry, Vaulted Ceiling(s), Wainscoting, Wired for Data
Heating Central, Electric, Natural Gas
Cooling Attic Fan, Ceiling Fan(s), Central Air, Electric, Gas
Flooring Carpet, Hardwood, Tile, Wood
Fireplaces Number 1
Fireplaces Type Gas, Gas Logs, Gas Starter, Glass Doors, Great Room, Kitchen, Living Room, Master Bedroom, Stone
Equipment Intercom
Appliance Built-in Gas Range, Built-in Refrigerator, Dishwasher, Disposal, Electric Oven, Gas Cooktop, Gas Range, Ice Maker, Microwave, Plumbed for Ice Maker, Refrigerator, Vented Exhaust Fan
Heat Source Central, Electric, Natural Gas
Laundry Electric Dryer Hookup, Gas Dryer Hookup, Utility Room, Washer Hookup
Exterior
Exterior Feature Awning(s), Rain Gutters
Garage Spaces 2.0
Fence Rock/Stone
Community Features Community Sprinkler, Curbs, Gated, Park, Sidewalks
Utilities Available All Weather Road, Cable Available, City Sewer, City Water, Concrete, Curbs, Electricity Available, Electricity Connected, Individual Gas Meter, Individual Water Meter, Phone Available, Sidewalk, Underground Utilities
Roof Type Asphalt,Composition,Metal
Garage Yes
Building
Lot Description Adjacent to Greenbelt, Landscaped, Level, Many Trees, Sprinkler System
Story One
Foundation Slab
Structure Type Brick,Wood
Schools
School District Keller Isd
Others
Restrictions Animals,No Divide,No Livestock,No Mobile Home,No Sublease,Pet Restrictions
Ownership Tax Records
Acceptable Financing Cash, Conventional
Listing Terms Cash, Conventional
Financing Cash
Read Less
Want to know what your home might be worth? Contact us for a FREE valuation!

Our team is ready to help you sell your home for the highest possible price ASAP

©2025 North Texas Real Estate Information Systems.
Bought with Lily Moore • Lily Moore Realty





