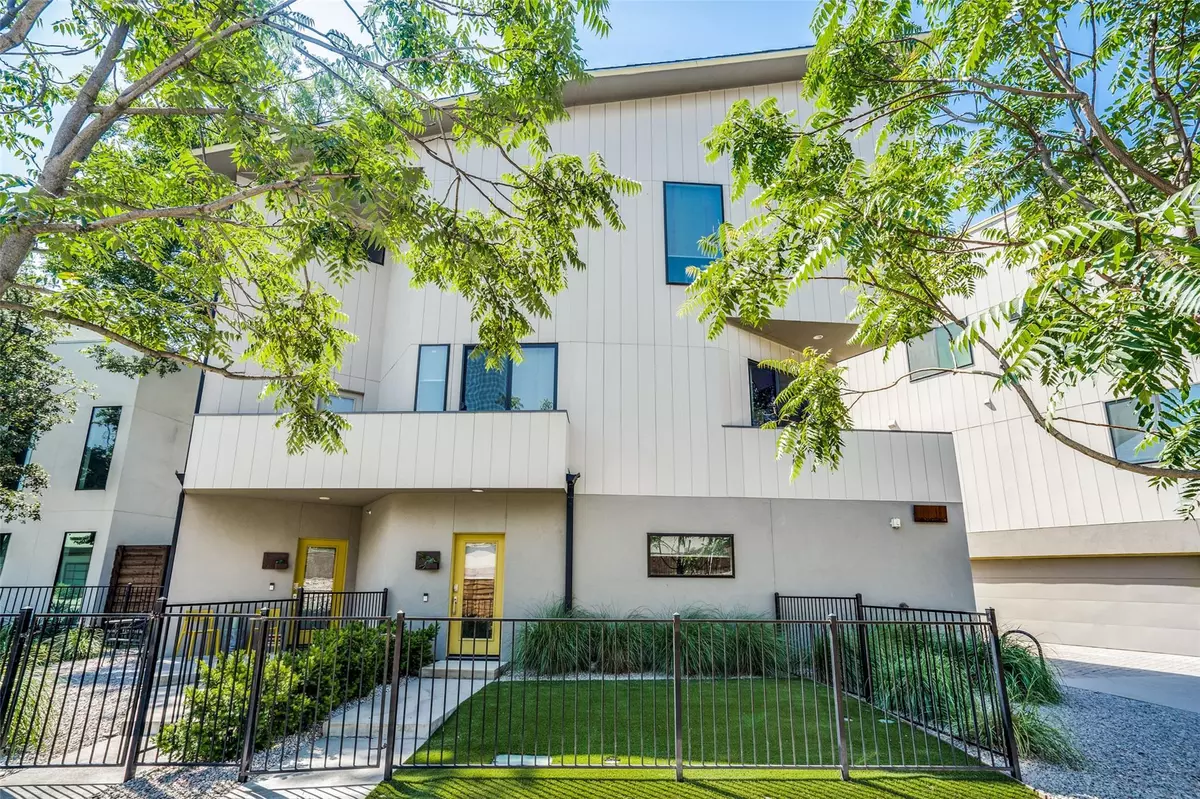$525,000
For more information regarding the value of a property, please contact us for a free consultation.
4608 Coles Manor Place #201 Dallas, TX 75204
2 Beds
3 Baths
1,435 SqFt
Key Details
Property Type Condo
Sub Type Condominium
Listing Status Sold
Purchase Type For Sale
Square Footage 1,435 sqft
Price per Sqft $365
Subdivision Belmont Park
MLS Listing ID 20091489
Sold Date 07/15/22
Style Contemporary/Modern
Bedrooms 2
Full Baths 2
Half Baths 1
HOA Fees $375/mo
HOA Y/N Mandatory
Year Built 2017
Annual Tax Amount $10,684
Lot Size 10,018 Sqft
Acres 0.23
Property Description
Beautiful modern, contemporary three-story condo designed by Marek Architecture in flourishing East side Dallas. This home features an open floor plan with two bedrooms, two and a half baths, an oversized two-car garage, and front fenced in yard with artificial turf and landscaping. Design includes recessed lighting, tall ceilings, wood floors, towering windows, modern fixtures, two balconies and much more! A beautiful live- edge wooden breakfast bar and shelving highlight the spacious kitchen which also features a Bertazzoni range, corian counters, AND a Walk- in pantry with wine cooler and pocket door. Perfect location; close to 75, within close proximity to West Village, Greenville, Deep Ellum, Uptown , Henderson Avenue, and is surrounded by fabulous high-end development.
Location
State TX
County Dallas
Community Community Sprinkler
Direction Take exit 1B on 75 S toward Dallas Theological Seminary, Haskell Ave - Blackburn St. Make a U-Turn, Turn Right onto N. Carroll Ave, Turn Left onto Coles Manor Place, House is on the Right
Rooms
Dining Room 1
Interior
Interior Features Built-in Wine Cooler, Cable TV Available, Decorative Lighting, Flat Screen Wiring, High Speed Internet Available, Pantry, Smart Home System
Heating Central
Cooling Central Air
Flooring Carpet, Concrete, Tile, Wood
Appliance Commercial Grade Range, Dishwasher, Disposal, Gas Oven, Gas Range, Plumbed For Gas in Kitchen, Refrigerator
Heat Source Central
Laundry Electric Dryer Hookup, Utility Room, Stacked W/D Area
Exterior
Exterior Feature Balcony, Rain Gutters
Garage Spaces 2.0
Fence Gate, Metal
Community Features Community Sprinkler
Utilities Available City Sewer, City Water, Community Mailbox, Concrete, Sidewalk
Roof Type Composition
Garage Yes
Building
Lot Description Corner Lot, Irregular Lot, Landscaped, Sprinkler System
Story Three Or More
Foundation Slab
Structure Type Board & Batten Siding,Stucco
Schools
School District Dallas Isd
Others
Ownership See Tax Record
Acceptable Financing Cash, Conventional
Listing Terms Cash, Conventional
Financing Cash
Read Less
Want to know what your home might be worth? Contact us for a FREE valuation!

Our team is ready to help you sell your home for the highest possible price ASAP

©2024 North Texas Real Estate Information Systems.
Bought with Tyler Hogan • Competitive Edge Realty LLC


