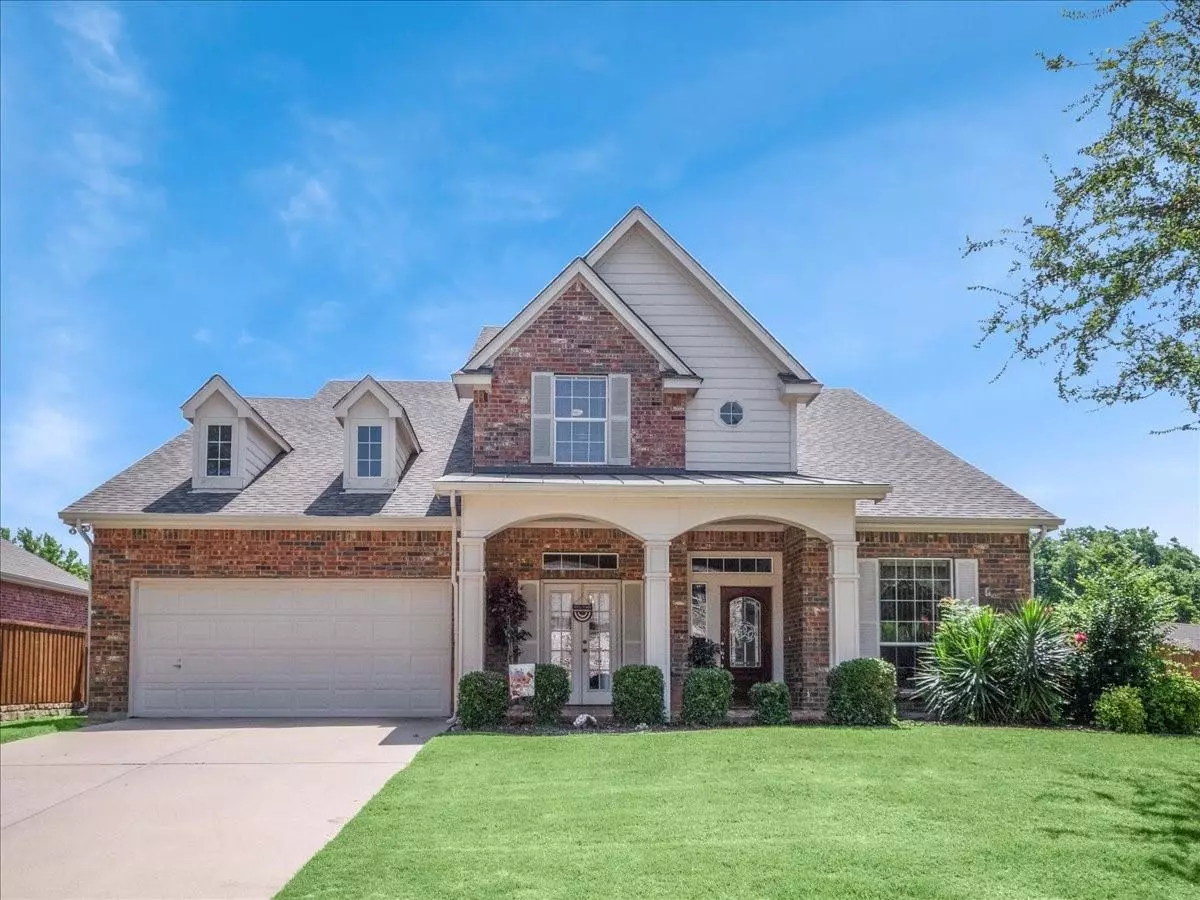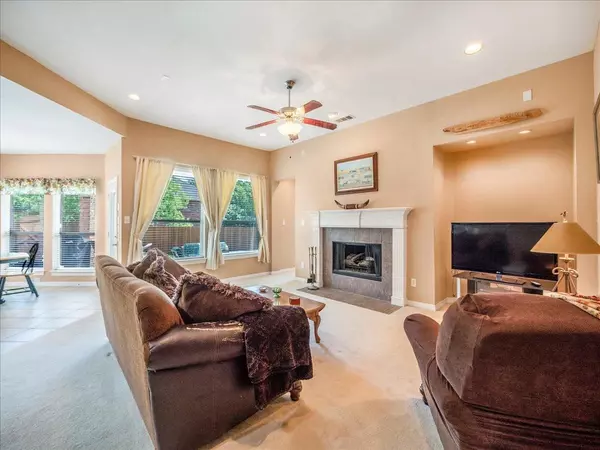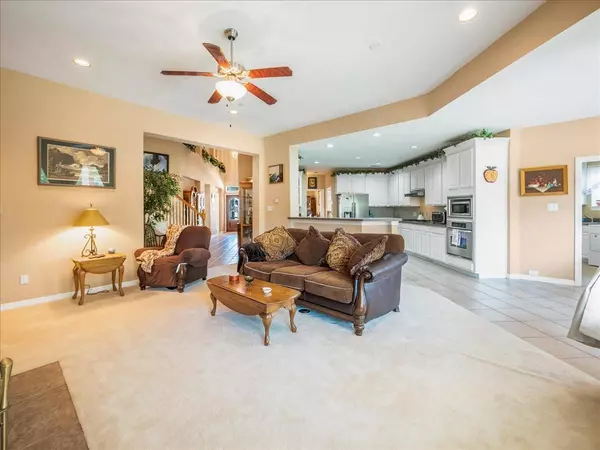$610,000
For more information regarding the value of a property, please contact us for a free consultation.
3413 Cockrill Drive Mckinney, TX 75072
5 Beds
4 Baths
3,273 SqFt
Key Details
Property Type Single Family Home
Sub Type Single Family Residence
Listing Status Sold
Purchase Type For Sale
Square Footage 3,273 sqft
Price per Sqft $186
Subdivision Hidden Creek Ph 4
MLS Listing ID 20088422
Sold Date 09/15/22
Style Contemporary/Modern
Bedrooms 5
Full Baths 4
HOA Fees $50/ann
HOA Y/N Mandatory
Year Built 2001
Annual Tax Amount $8,609
Lot Size 0.270 Acres
Acres 0.27
Property Description
I present to you a gorgeous McKinney home in a quiet neighborhood on over a quarter acre. Beautiful front porch that greets you with double doors to the office as well as the main entry with 14ft ceilings. To the left is a large office (could be 6th bedroom) on one side and sitting room on the other. Impressively large downstairs owners suite with a jetted tub, nice shower and plenty of closet space. Comfortable and homey family living room with a fireplace downstairs and another large living space on the upstairs landing. Just off the landing there's a wonderful large balcony and amazing office space with built in storage and desk. One guest bedroom downstairs and three more spacious bedrooms upstairs and one bedroom has it's own full private ensuite bathroom. The large size kitchen and dining areas downstairs are highlighted by an amazing laundry room with a laundry chute from upstairs and nice size rinsing sink. AC units replaced 7-18,new roof 2017,both HWH replaced 2013-2017 ?
Location
State TX
County Collin
Community Club House, Community Pool
Direction From 75 take Eldorado Pkwy exit go west to Hardin blvd take a right. Left on Provine rd and take first right on Chancellor ln. Left on Nottingham Dr. then take a left on Chessington ln. Take a right on Cockrill dr and it's the first house on the right.
Rooms
Dining Room 2
Interior
Interior Features Cable TV Available, Chandelier, Decorative Lighting, Double Vanity, Dry Bar, Eat-in Kitchen, High Speed Internet Available, Kitchen Island, Open Floorplan, Pantry, Sound System Wiring, Vaulted Ceiling(s), Walk-In Closet(s)
Heating Central, Electric, Heat Pump, Natural Gas
Cooling Ceiling Fan(s), Central Air
Flooring Carpet, Ceramic Tile
Fireplaces Number 1
Fireplaces Type Gas, Gas Logs, Living Room
Appliance Dishwasher, Disposal, Electric Oven, Gas Cooktop, Microwave
Heat Source Central, Electric, Heat Pump, Natural Gas
Laundry Electric Dryer Hookup, Laundry Chute, Full Size W/D Area, Washer Hookup
Exterior
Garage Spaces 2.0
Community Features Club House, Community Pool
Utilities Available Cable Available, City Sewer, City Water, Concrete, Curbs, Individual Gas Meter, Individual Water Meter, Natural Gas Available
Roof Type Composition
Garage Yes
Building
Story Two
Foundation Slab
Structure Type Brick,Wood
Schools
School District Mckinney Isd
Others
Ownership See Tax Records
Acceptable Financing Cash, Conventional, FHA, VA Loan
Listing Terms Cash, Conventional, FHA, VA Loan
Financing Cash
Read Less
Want to know what your home might be worth? Contact us for a FREE valuation!

Our team is ready to help you sell your home for the highest possible price ASAP

©2025 North Texas Real Estate Information Systems.
Bought with Janet Clark-Sela • SocialLivingRealEstateBoutique





