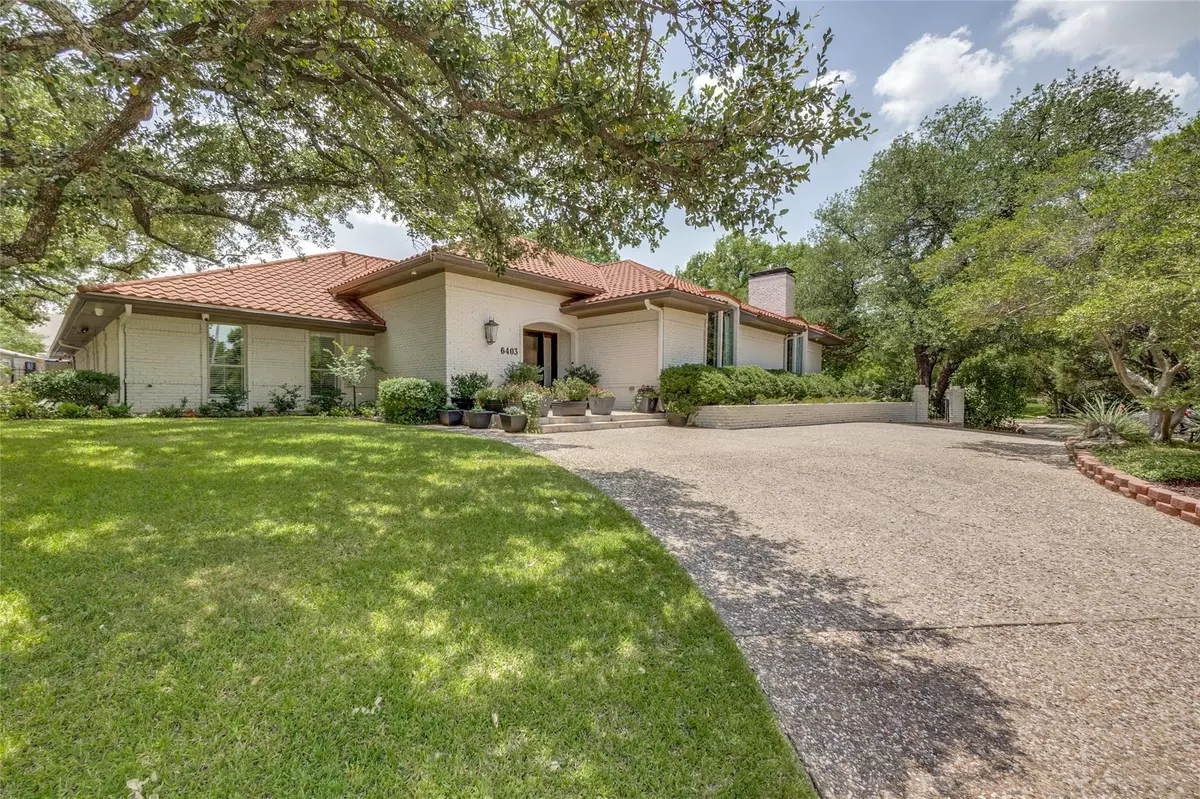$1,725,000
For more information regarding the value of a property, please contact us for a free consultation.
6403 Forestshire Drive Dallas, TX 75230
4 Beds
3 Baths
4,380 SqFt
Key Details
Property Type Single Family Home
Sub Type Single Family Residence
Listing Status Sold
Purchase Type For Sale
Square Footage 4,380 sqft
Price per Sqft $393
Subdivision Forest Place
MLS Listing ID 20075188
Sold Date 09/09/22
Style Contemporary/Modern,Traditional
Bedrooms 4
Full Baths 3
HOA Fees $64/ann
HOA Y/N Mandatory
Year Built 1980
Lot Size 0.413 Acres
Acres 0.413
Lot Dimensions 122 x 130
Property Description
Prepare to be awed by open living spaces and private retreats in this meticulous home in sought after Forest Place Neighborhood! Designer open concept kitchen with chef's top of the line appliances including Viking dishwasher and refrigerator. The heart of the home kitchen is conveniently located to two family rooms, huge dining area and office all with natural light galore with floor to ceiling windows. Retreat to huge fabulous primary sanctuary with great fireplace and enjoy the luxurious spa bath. Stunning views from the huge almost half acre lot of Forest Place fountain & pond stocked with blue gills and bass for catch and release. This home is perfect for multi-generational living. Recent updates Generac 38KW whole house generator, 2 central heat & 2 central AC units, replaced carpet w hardwoods & refinished existing hardwoods- Full list of updates in docs. Come home to Paradise in the City! This distinguished home invites relaxation and effortless entertaining.
Location
State TX
County Dallas
Community Park
Direction From Preston, head east on Forest. Turn right onto Forestshire Drive and house will be on your right.
Rooms
Dining Room 2
Interior
Interior Features Built-in Wine Cooler, Cable TV Available, Decorative Lighting, Eat-in Kitchen, Flat Screen Wiring, High Speed Internet Available, Kitchen Island, Open Floorplan, Vaulted Ceiling(s), Walk-In Closet(s), Wet Bar
Heating Central, Natural Gas
Cooling Central Air, Electric
Flooring Stone, Wood
Fireplaces Number 2
Fireplaces Type Gas Logs
Equipment Generator
Appliance Built-in Refrigerator, Commercial Grade Range, Dishwasher, Disposal, Gas Cooktop, Gas Oven, Microwave, Convection Oven, Plumbed For Gas in Kitchen, Plumbed for Ice Maker, Refrigerator, Warming Drawer
Heat Source Central, Natural Gas
Exterior
Exterior Feature Covered Patio/Porch, Fire Pit, Rain Gutters
Garage Spaces 3.0
Fence Metal, Wrought Iron
Community Features Park
Utilities Available Asphalt, City Sewer, City Water, Concrete, Curbs, Underground Utilities
Roof Type Metal
Garage Yes
Building
Lot Description Few Trees, Interior Lot, Landscaped, Park View, Sprinkler System, Subdivision, Water/Lake View
Story One
Foundation Slab
Structure Type Brick
Schools
School District Dallas Isd
Others
Ownership See Agent
Acceptable Financing Cash, Conventional, FHA, VA Loan
Listing Terms Cash, Conventional, FHA, VA Loan
Financing Conventional
Read Less
Want to know what your home might be worth? Contact us for a FREE valuation!

Our team is ready to help you sell your home for the highest possible price ASAP

©2024 North Texas Real Estate Information Systems.
Bought with Clifford Wheeler • Compass RE Texas, LLC.


