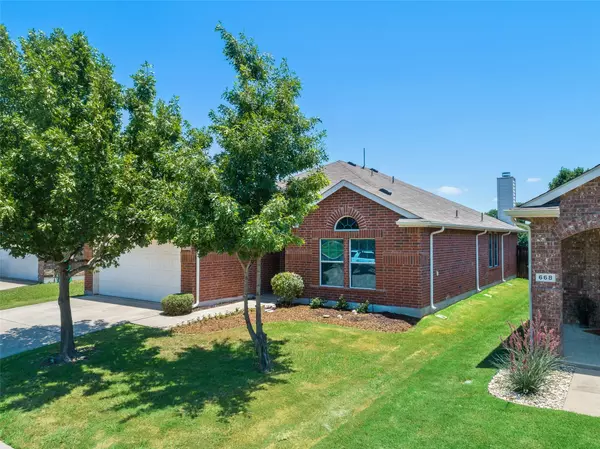$349,000
For more information regarding the value of a property, please contact us for a free consultation.
660 Lincoln Avenue Lavon, TX 75166
4 Beds
2 Baths
1,772 SqFt
Key Details
Property Type Single Family Home
Sub Type Single Family Residence
Listing Status Sold
Purchase Type For Sale
Square Footage 1,772 sqft
Price per Sqft $196
Subdivision Heritage East A Phase 1 Addition
MLS Listing ID 20091916
Sold Date 08/08/22
Style Traditional
Bedrooms 4
Full Baths 2
HOA Fees $66/qua
HOA Y/N Mandatory
Year Built 2010
Annual Tax Amount $5,056
Property Description
Back on the Market at no fault of the home! Charming, one-owner home in the highly desirable neighborhood of Grand Heritage in Lavon, with access to the highly favored Community ISD schools! Great open floor-plan with 4 bedrooms, 2 bathrooms, and a 2 car garage. The 4th bedroom doubles as an office. Home backs to a farm and has a pond and cattle view! No carpet! The renovated kitchen features granite countertops, stainless steel appliances, and a large farmhouse sink! You'll love keeping cozy in the wintertime by sitting by your wood-burning fireplace! This is the perfect low-maintenance home for a first-time homebuyer or a family looking to downsize. The Grand Heritage community features a playground, pool, splash pad, clubhouse, and fitness center.
Location
State TX
County Collin
Community Club House, Community Pool, Curbs, Greenbelt, Park, Playground, Sidewalks
Direction From I-30 heading east: take exit to SH-205, north on 205, right onto SH-78 N, right onto Geren Dr, left onto Main St, right onto Lincoln Ave, home is on left, SIY
Rooms
Dining Room 1
Interior
Interior Features Built-in Features, Decorative Lighting, Granite Counters, High Speed Internet Available, Kitchen Island, Other
Heating Central, Electric
Cooling Ceiling Fan(s), Central Air, Electric
Flooring Ceramic Tile, Luxury Vinyl Plank
Fireplaces Number 1
Fireplaces Type Brick, Wood Burning
Appliance Dishwasher, Disposal, Electric Range, Microwave
Heat Source Central, Electric
Laundry Electric Dryer Hookup, Utility Room, Full Size W/D Area, Washer Hookup, On Site
Exterior
Exterior Feature Kennel
Garage Spaces 2.0
Fence Back Yard, Wood
Community Features Club House, Community Pool, Curbs, Greenbelt, Park, Playground, Sidewalks
Utilities Available Cable Available, City Sewer, Co-op Water, Concrete, Curbs, Electricity Available, Electricity Connected, Sidewalk
Roof Type Composition
Garage Yes
Building
Lot Description Few Trees, Water/Lake View
Story One
Foundation Slab
Structure Type Brick,Rock/Stone,Siding
Schools
School District Community Isd
Others
Restrictions Deed
Ownership See Offer Instructions
Acceptable Financing Cash, Conventional, FHA, USDA Loan, VA Loan
Listing Terms Cash, Conventional, FHA, USDA Loan, VA Loan
Financing Cash
Special Listing Condition Aerial Photo, Phase I Complete, Survey Available
Read Less
Want to know what your home might be worth? Contact us for a FREE valuation!

Our team is ready to help you sell your home for the highest possible price ASAP

©2025 North Texas Real Estate Information Systems.
Bought with Ryan Howard • Rogers Healy and Associates





