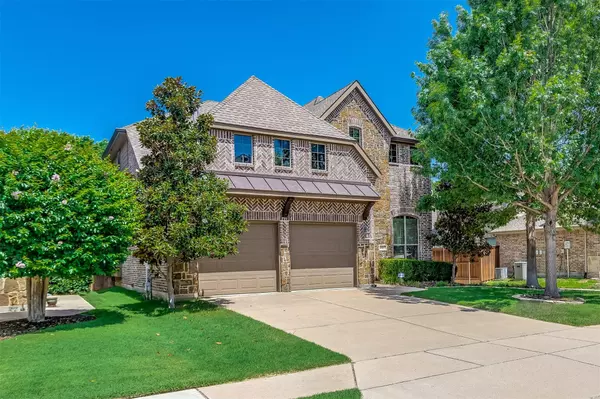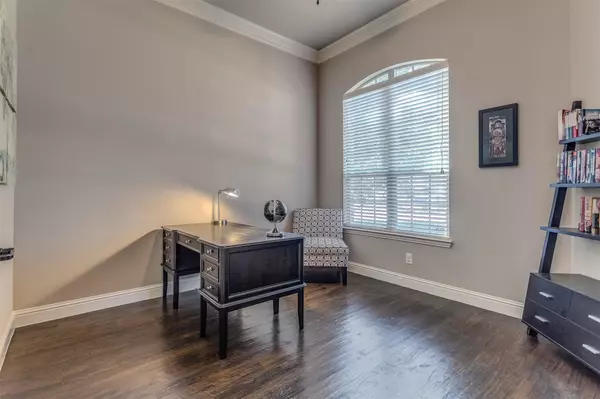$745,000
For more information regarding the value of a property, please contact us for a free consultation.
1417 Shenandoah Drive Mckinney, TX 75071
4 Beds
4 Baths
3,233 SqFt
Key Details
Property Type Single Family Home
Sub Type Single Family Residence
Listing Status Sold
Purchase Type For Sale
Square Footage 3,233 sqft
Price per Sqft $230
Subdivision Ridgecrest - Ph I
MLS Listing ID 20066662
Sold Date 08/01/22
Style Traditional
Bedrooms 4
Full Baths 3
Half Baths 1
HOA Fees $56/ann
HOA Y/N Mandatory
Year Built 2011
Annual Tax Amount $9,922
Lot Size 6,534 Sqft
Acres 0.15
Property Description
Beautiful And Ready For You To Call Home. This lightly lived in 4 bedroom home sits on a tree lined lot that allows for lots of privacy while you play in the pool, cooking dinner on the grill or sitting under the extended covered patio. Inside is hardwood floors, study with French doors, lots of crown molding, fireplace with gas logs, plenty of closets for storage, a large family room that has a view of the backyard. The kitchen has stainless appliances, upgraded granite, island with extra seating & lots of cabinets with hardware. The laundry room has a sink & cabinets plus extra room for a freezer. The downstairs private owners retreat has a bay window & view of the pool. For those that need extra storage space or an area for your tools there is an oversized 2 and a half car garage. New roof to be installed prior to closing.
Location
State TX
County Collin
Community Club House, Community Pool, Curbs, Greenbelt, Park, Playground, Sidewalks
Direction 75 North exit Stacy Rd & turn left, right on Ridge, left on Habersham Way, at the traffic circle continue straight to stay on Habersham Way, right on Country Ridge Ln, left on Fair Oaks Dr, left on Mission Ridge, right on Shenandoah. House will be on your left.
Rooms
Dining Room 2
Interior
Interior Features Cable TV Available, Decorative Lighting, Eat-in Kitchen, Flat Screen Wiring, Granite Counters, High Speed Internet Available, Kitchen Island, Pantry, Smart Home System, Sound System Wiring, Vaulted Ceiling(s), Walk-In Closet(s)
Heating Natural Gas
Cooling Ceiling Fan(s)
Flooring Carpet, Ceramic Tile, Wood
Fireplaces Number 1
Fireplaces Type Gas
Appliance Dishwasher, Disposal, Electric Oven, Gas Cooktop, Gas Water Heater
Heat Source Natural Gas
Laundry Full Size W/D Area
Exterior
Exterior Feature Built-in Barbecue, Covered Patio/Porch, Outdoor Kitchen, Private Yard
Garage Spaces 2.0
Fence Metal, Wood
Pool Heated, In Ground, Separate Spa/Hot Tub
Community Features Club House, Community Pool, Curbs, Greenbelt, Park, Playground, Sidewalks
Utilities Available City Sewer, City Water
Roof Type Composition
Garage Yes
Private Pool 1
Building
Lot Description Greenbelt, Interior Lot, Landscaped, Sprinkler System, Subdivision
Story Two
Foundation Slab
Structure Type Brick
Schools
School District Mckinney Isd
Others
Ownership See Tax
Acceptable Financing Cash, Conventional
Listing Terms Cash, Conventional
Financing Conventional
Read Less
Want to know what your home might be worth? Contact us for a FREE valuation!

Our team is ready to help you sell your home for the highest possible price ASAP

©2025 North Texas Real Estate Information Systems.
Bought with Kristen Bangs • Coldwell Banker Apex, REALTORS





