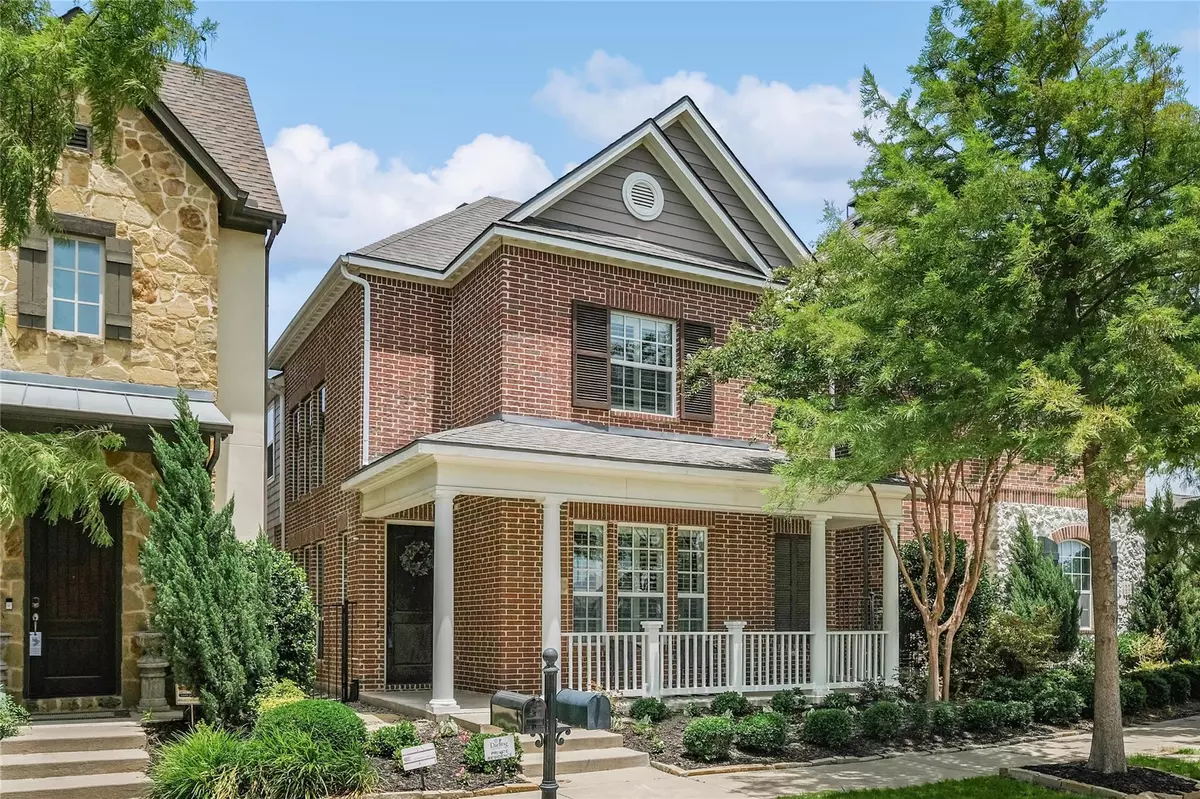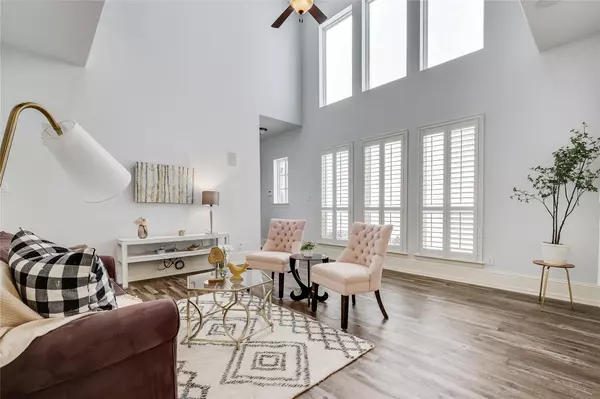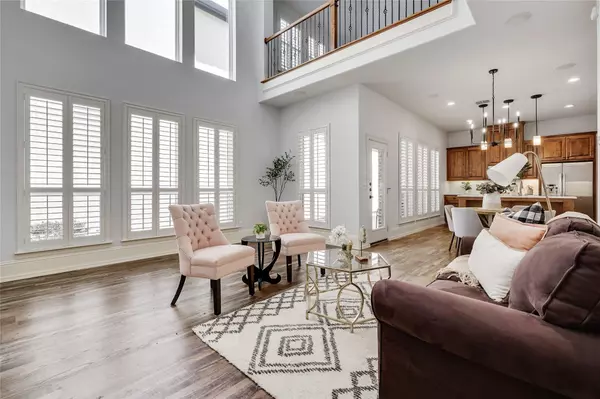$599,900
For more information regarding the value of a property, please contact us for a free consultation.
2273 Longwood Drive Carrollton, TX 75010
3 Beds
4 Baths
2,575 SqFt
Key Details
Property Type Single Family Home
Sub Type Single Family Residence
Listing Status Sold
Purchase Type For Sale
Square Footage 2,575 sqft
Price per Sqft $232
Subdivision Austin Waters Ph 1R3
MLS Listing ID 20074985
Sold Date 07/21/22
Style Traditional
Bedrooms 3
Full Baths 3
Half Baths 1
HOA Fees $100/ann
HOA Y/N Mandatory
Year Built 2012
Annual Tax Amount $9,030
Lot Size 3,092 Sqft
Acres 0.071
Property Description
Stunning! Austin Waters Villa with the highest level of finishes. Former Darling Homes best selling model plan with wide open design & soaring ceilings. All 3 bedrooms with private baths! Spacious study adjacent to master. Oversized garage in length & width with epoxy finish. NO CARPET ANYWHERE! Plantation shutters throughout. Huge floored attic space! Updated gourmet kitchen with quartz counters & SS appliances. Speakers on first floor, 2nd floor living space and outside patio. New paint entire home. All new luxury flooring & baseboards. 2022 Roof & Gutters. Huge master closet with built in dressers. Amazing front porch. This home is gorgeous! See it today. Great access to 121. DNT, Grandscape, Legacy West, nature preserve & much more.
Location
State TX
County Denton
Community Community Pool
Direction Take TX-121 N Exit Plano Pkwy. Turn right onto Plano Pkwy, Turn left onto Austin Waters, Turn right onto Steinbeck, Turn right onto Longwood Drive.
Rooms
Dining Room 1
Interior
Interior Features Cable TV Available, Decorative Lighting, Flat Screen Wiring, High Speed Internet Available, Sound System Wiring
Heating Central, Natural Gas, Zoned
Cooling Ceiling Fan(s), Central Air, Electric, Zoned
Flooring Ceramic Tile, Luxury Vinyl Plank
Appliance Dishwasher, Disposal, Electric Oven, Gas Cooktop, Gas Water Heater, Microwave, Plumbed For Gas in Kitchen, Plumbed for Ice Maker, Vented Exhaust Fan
Heat Source Central, Natural Gas, Zoned
Laundry Electric Dryer Hookup, Utility Room, Full Size W/D Area, Washer Hookup, On Site
Exterior
Exterior Feature Covered Patio/Porch, Rain Gutters
Garage Spaces 2.0
Fence Metal
Community Features Community Pool
Utilities Available Alley, City Sewer, City Water, Curbs, Sidewalk
Roof Type Composition
Garage Yes
Building
Lot Description Interior Lot, Landscaped, Sprinkler System, Subdivision
Story Two
Foundation Slab
Structure Type Brick,Siding
Schools
School District Lewisville Isd
Others
Ownership See Tax
Acceptable Financing Cash, Conventional, VA Loan
Listing Terms Cash, Conventional, VA Loan
Financing Conventional
Read Less
Want to know what your home might be worth? Contact us for a FREE valuation!

Our team is ready to help you sell your home for the highest possible price ASAP

©2025 North Texas Real Estate Information Systems.
Bought with Ju Hwa Kim • Keller Williams Frisco Stars





