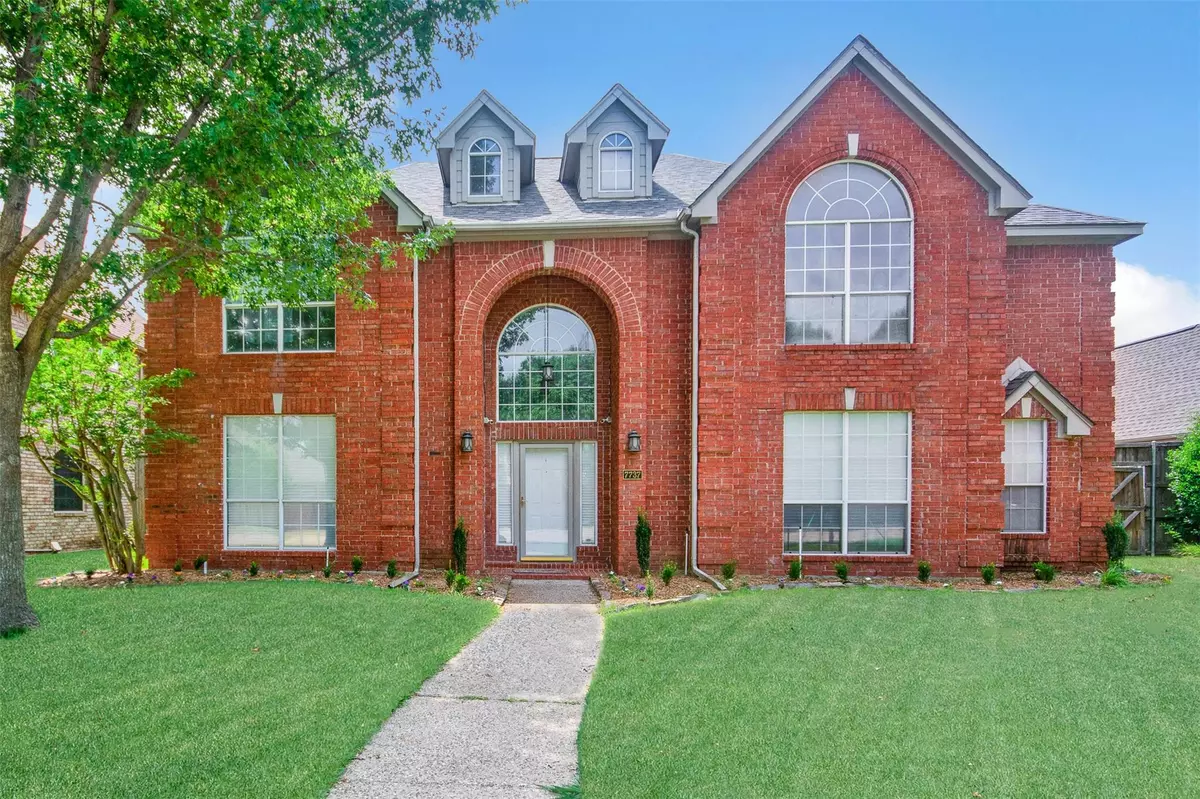$550,000
For more information regarding the value of a property, please contact us for a free consultation.
7737 Case Drive Plano, TX 75025
4 Beds
4 Baths
3,045 SqFt
Key Details
Property Type Single Family Home
Sub Type Single Family Residence
Listing Status Sold
Purchase Type For Sale
Square Footage 3,045 sqft
Price per Sqft $180
Subdivision Hunters Glen Eleven
MLS Listing ID 20078532
Sold Date 10/31/22
Bedrooms 4
Full Baths 3
Half Baths 1
HOA Y/N None
Year Built 1991
Annual Tax Amount $7,531
Lot Size 7,405 Sqft
Acres 0.17
Property Description
Wonderfully maintained two story home in popular Hunters Glen in Plano! Tons of space inside with three living areas including a game room with storage. Formal living with carpet shares space with the formal dining room - with tile floor for super easy care! It leads to the Completely REMODELED gourmet kitchen with sparkling white granite counters, white cabinets, abundant storage and white brick accent wall to the family room! The sunny breakfast nook even has a granite planning desk! The family room will be your place to relax with a gas log fireplace and wall of built-in shelves and cabinets - the perfect entertainment center! The private master is down, with room for a sitting area and an updated master bath that features a HUGE tiled shower with TWO showerheads! Upstairs you will enjoy a game room and THREE large secondary bedrooms and two full baths. The backyard has a patio plus large grassy area for kids and pets. Community features an elementary school, park and playground!
Location
State TX
County Collin
Community Park, Playground
Direction From Preston, go east on Hedgcoxe, right on Case Dr
Rooms
Dining Room 2
Interior
Interior Features Built-in Features, Cable TV Available, Decorative Lighting, Eat-in Kitchen, Granite Counters, High Speed Internet Available, Kitchen Island, Pantry, Vaulted Ceiling(s), Walk-In Closet(s)
Heating Central, Natural Gas, Zoned
Cooling Ceiling Fan(s), Central Air, Electric, Zoned
Flooring Carpet, Ceramic Tile
Fireplaces Number 1
Fireplaces Type Family Room, Gas Logs, Gas Starter, Wood Burning
Appliance Dishwasher, Disposal, Electric Cooktop, Electric Oven, Microwave
Heat Source Central, Natural Gas, Zoned
Laundry Electric Dryer Hookup, Utility Room, Full Size W/D Area, Washer Hookup
Exterior
Exterior Feature Garden(s), Rain Gutters
Garage Spaces 2.0
Fence Wood
Community Features Park, Playground
Utilities Available Alley, Cable Available, City Sewer, City Water, Concrete, Curbs, Individual Gas Meter, Individual Water Meter, Sidewalk
Roof Type Composition
Garage Yes
Building
Lot Description Few Trees, Interior Lot, Irregular Lot, Landscaped, Sprinkler System
Story Two
Foundation Slab
Structure Type Brick
Schools
High Schools Plano Senior
School District Plano Isd
Others
Ownership See agent
Acceptable Financing Cash, Conventional
Listing Terms Cash, Conventional
Financing Cash
Read Less
Want to know what your home might be worth? Contact us for a FREE valuation!

Our team is ready to help you sell your home for the highest possible price ASAP

©2024 North Texas Real Estate Information Systems.
Bought with Bre Reynolds • Exit Realty Pinnacle Group


