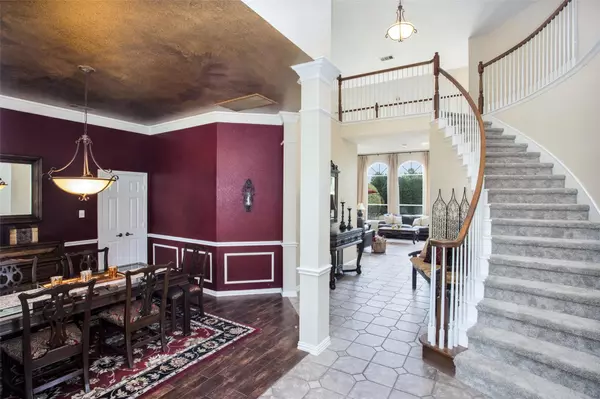$925,000
For more information regarding the value of a property, please contact us for a free consultation.
5608 Kensington Court Parker, TX 75002
4 Beds
4 Baths
3,960 SqFt
Key Details
Property Type Single Family Home
Sub Type Single Family Residence
Listing Status Sold
Purchase Type For Sale
Square Footage 3,960 sqft
Price per Sqft $233
Subdivision Parker Lake Estates Ph I
MLS Listing ID 20081970
Sold Date 08/08/22
Style Traditional
Bedrooms 4
Full Baths 3
Half Baths 1
HOA Fees $75/ann
HOA Y/N Mandatory
Year Built 2001
Annual Tax Amount $11,459
Lot Size 0.600 Acres
Acres 0.6
Property Description
This large family home sits at the back of a cul-de-sac on .6 acre. The covered front porch is the perfect place to enjoy an evening cocktail and visit with your neighbors or invite them to join you on the patio in the huge backyard by the salt-water swimming pool. The wood-look porcelain tile throughout the ground floor is beautiful and low maintenance. This home is made for entertaining with multiple living areas including a game room and a huge room upstairs with unlimited possibilities along with the various outdoor seating areas. The kitchen is loaded with cabinets and counterspace including a large island and breakfast room. The family room has a wall of windows overlooking the pool and a fireplace with a tumbled marble surround and hearth. The master suite is on the ground floor with the other 3 bedrooms upstairs. There are storage cubbies throughout the house and 3 accessible attic areas. . This home is in the Allen school district.
Location
State TX
County Collin
Direction From Central Expwy east on Bethany. right on Dillehay. left on Rathbone. left on Kensington Ct. from Wylie west on Parker Road. right on Dillehay. right on Rathbone. left on Kensington Ct
Rooms
Dining Room 2
Interior
Interior Features Built-in Features, Cathedral Ceiling(s), Chandelier, Decorative Lighting, Double Vanity, Dry Bar, Eat-in Kitchen, High Speed Internet Available, Kitchen Island, Multiple Staircases, Natural Woodwork, Pantry, Vaulted Ceiling(s), Walk-In Closet(s)
Heating Central, Fireplace(s), Natural Gas
Cooling Ceiling Fan(s), Central Air, Electric
Flooring Carpet, Ceramic Tile
Fireplaces Number 1
Fireplaces Type Family Room, Gas Logs, Gas Starter
Appliance Dishwasher, Disposal, Gas Cooktop, Gas Oven, Gas Water Heater, Plumbed for Ice Maker
Heat Source Central, Fireplace(s), Natural Gas
Exterior
Exterior Feature Covered Patio/Porch, Fire Pit
Garage Spaces 3.0
Fence Wrought Iron
Pool Fenced, Gunite, Heated, In Ground, Outdoor Pool, Pool Sweep, Pool/Spa Combo, Pump, Salt Water
Utilities Available City Sewer, City Water, Concrete, Curbs, Sidewalk
Roof Type Composition
Garage Yes
Private Pool 1
Building
Lot Description Cul-De-Sac, Few Trees, Landscaped, Lrg. Backyard Grass, Sprinkler System, Subdivision
Story Two
Foundation Slab
Structure Type Brick
Schools
School District Allen Isd
Others
Ownership Farmer
Financing Conventional
Read Less
Want to know what your home might be worth? Contact us for a FREE valuation!

Our team is ready to help you sell your home for the highest possible price ASAP

©2025 North Texas Real Estate Information Systems.
Bought with Lauri Ann Hanson • Dave Perry Miller Real Estate





