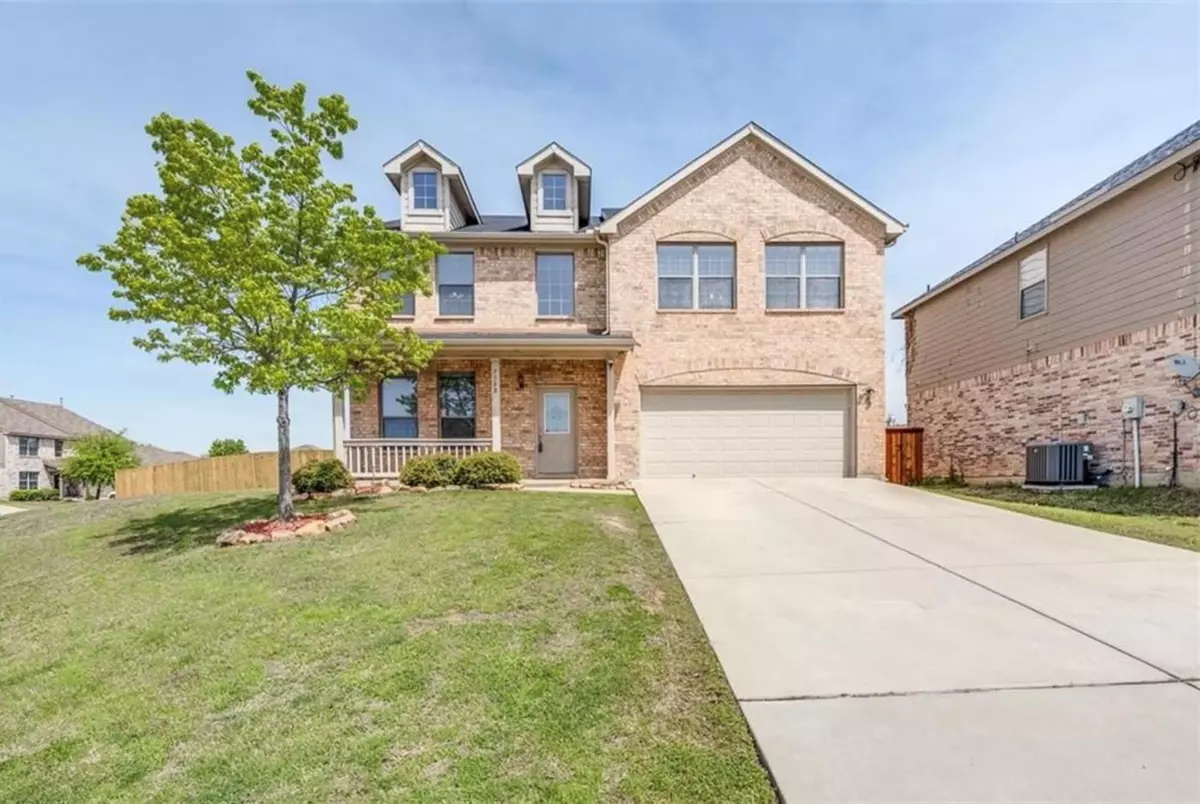$445,000
For more information regarding the value of a property, please contact us for a free consultation.
7300 Starwood Drive Fort Worth, TX 76137
4 Beds
3 Baths
3,827 SqFt
Key Details
Property Type Single Family Home
Sub Type Single Family Residence
Listing Status Sold
Purchase Type For Sale
Square Footage 3,827 sqft
Price per Sqft $116
Subdivision Basswood Park
MLS Listing ID 20075167
Sold Date 08/22/22
Style Traditional
Bedrooms 4
Full Baths 2
Half Baths 1
HOA Y/N None
Year Built 2005
Annual Tax Amount $8,488
Lot Size 10,018 Sqft
Acres 0.23
Property Description
Beautiful and spacious 4 bedroom, 2.5 bath home in North Fort Worth! A bright and open floor plan features tile flooring throughout the first floor. On the first floor is a dedicated office with French doors for privacy as well as the dining room, kitchen, living room, and primary suite. Game-room and the second floor landing features easy-to-maintain laminate floors. 3 large bedrooms on the second floor each with their own walk-in closet. A home for entertaining, enjoy the open kitchen-living room floor plan with views of the luxurious outdoor kitchen and bar. Enjoy covered seating outside as well as ample space to host or spend time with family. Low maintenance backyard, floored attic over garage for storage, sprinkler system, and landscaped. Perfect location to freeways, shopping & schools. Highly rated Birdville ISD. Nearby private lake stocked with fish, walking & jogging trails & many other recreational areas make this the ideal neighborhood for raising your family!
Location
State TX
County Tarrant
Direction North on Denton Hwy, left on Basswood Blvd, left on Starwood.
Rooms
Dining Room 2
Interior
Interior Features Double Vanity, Granite Counters, High Speed Internet Available, Kitchen Island, Loft, Pantry, Sound System Wiring, Walk-In Closet(s), Wired for Data
Heating Central, Natural Gas
Cooling Central Air, Electric
Flooring Carpet, Ceramic Tile, Laminate
Appliance Dishwasher, Electric Range, Gas Water Heater, Microwave, Plumbed for Ice Maker
Heat Source Central, Natural Gas
Laundry Electric Dryer Hookup, Utility Room, Washer Hookup
Exterior
Exterior Feature Rain Gutters, Outdoor Kitchen
Garage Spaces 2.0
Fence Back Yard, Fenced, Wood
Utilities Available City Sewer, City Water, Concrete, Curbs, Sidewalk
Roof Type Asphalt
Garage Yes
Building
Lot Description Corner Lot, Landscaped, Lrg. Backyard Grass, Sprinkler System
Story Two
Foundation Slab
Structure Type Brick
Schools
School District Birdville Isd
Others
Restrictions None
Ownership Byron Wilkes
Acceptable Financing Cash, Conventional, FHA, VA Loan
Listing Terms Cash, Conventional, FHA, VA Loan
Financing Conventional
Read Less
Want to know what your home might be worth? Contact us for a FREE valuation!

Our team is ready to help you sell your home for the highest possible price ASAP

©2024 North Texas Real Estate Information Systems.
Bought with Alexis Brokenberry • Rogers Healy and Associates


