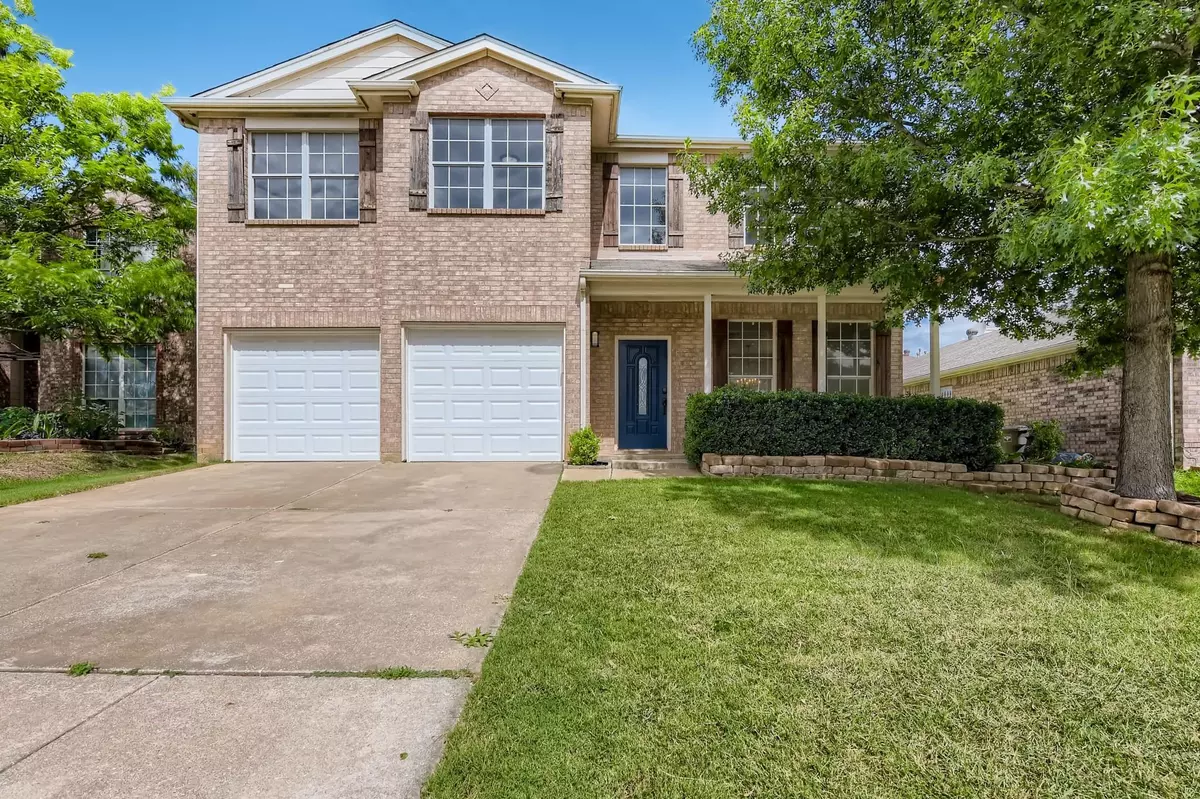$349,500
For more information regarding the value of a property, please contact us for a free consultation.
8024 Southern Pine Way Fort Worth, TX 76123
4 Beds
3 Baths
2,811 SqFt
Key Details
Property Type Single Family Home
Sub Type Single Family Residence
Listing Status Sold
Purchase Type For Sale
Square Footage 2,811 sqft
Price per Sqft $124
Subdivision Meadow Creek #1 Add
MLS Listing ID 20072277
Sold Date 08/15/22
Style Traditional
Bedrooms 4
Full Baths 2
Half Baths 1
HOA Y/N None
Year Built 2000
Annual Tax Amount $7,252
Lot Size 5,662 Sqft
Acres 0.13
Property Description
Charming, two story home located close to schools, restaurants, and all of your shopping needs! Brand new carpet in bedrooms! Enjoy warm Texas evenings on the covered front porch shaded by a mature tree, or relax on the patio in the sprawling backyard. Hard surface flooring throughout the main living areas are a breeze to maintain. The modern kitchen boasts SS appliances, granite countertops, tile backsplash, a breakfast bar and a walk-in pantry. Dine in the casual breakfast nook or utilize the dining room for more formal meals. A fireplace in the living room makes for a great place to relax or entertain on colder days. All 4 of the spacious bedrooms can be found upstairs. The oversized primary bedroom includes a walk-in closet and an ensuite bathroom complete with a soaking tub, separate walk-in shower, and a double vanity. This residence checks all the boxes!Features a newer HVAC, hot water heater, fence, smart sprinkler system.
Location
State TX
County Tarrant
Community Curbs
Direction I-35W S, Take exit 44 toward Altamesa Boulevard. Turn left onto Crowley Rd, right onto Sycamore School Rd. Turn left onto Mc Cart Ave, left onto Roddy Dr. Turn left at the 2nd cross street onto Southern Pine Way. Home will be on the left.
Rooms
Dining Room 2
Interior
Interior Features Cable TV Available, Decorative Lighting, Double Vanity, High Speed Internet Available, Pantry, Walk-In Closet(s)
Heating Central
Cooling Ceiling Fan(s), Central Air
Flooring Carpet, Ceramic Tile, Tile, Wood
Fireplaces Number 1
Fireplaces Type Family Room
Appliance Dishwasher, Disposal, Electric Range, Gas Water Heater, Microwave
Heat Source Central
Laundry Utility Room, Full Size W/D Area, Washer Hookup, On Site
Exterior
Exterior Feature Rain Gutters, Private Yard
Garage Spaces 2.0
Fence Back Yard, Fenced, Wood
Community Features Curbs
Utilities Available Asphalt, Cable Available, City Sewer, City Water, Concrete, Curbs, Electricity Available, Natural Gas Available, Phone Available, Sewer Available, Sidewalk
Roof Type Composition
Garage Yes
Building
Lot Description Few Trees, Interior Lot, Landscaped, Lrg. Backyard Grass, Subdivision
Story Two
Foundation Slab
Structure Type Brick,Siding
Schools
School District Crowley Isd
Others
Ownership KAIN AUSTIN WALKER KEVIN
Acceptable Financing Cash, Conventional, FHA, VA Loan
Listing Terms Cash, Conventional, FHA, VA Loan
Financing VA
Special Listing Condition Survey Available
Read Less
Want to know what your home might be worth? Contact us for a FREE valuation!

Our team is ready to help you sell your home for the highest possible price ASAP

©2024 North Texas Real Estate Information Systems.
Bought with Jessica Greer • Keller Williams Urban Dallas


