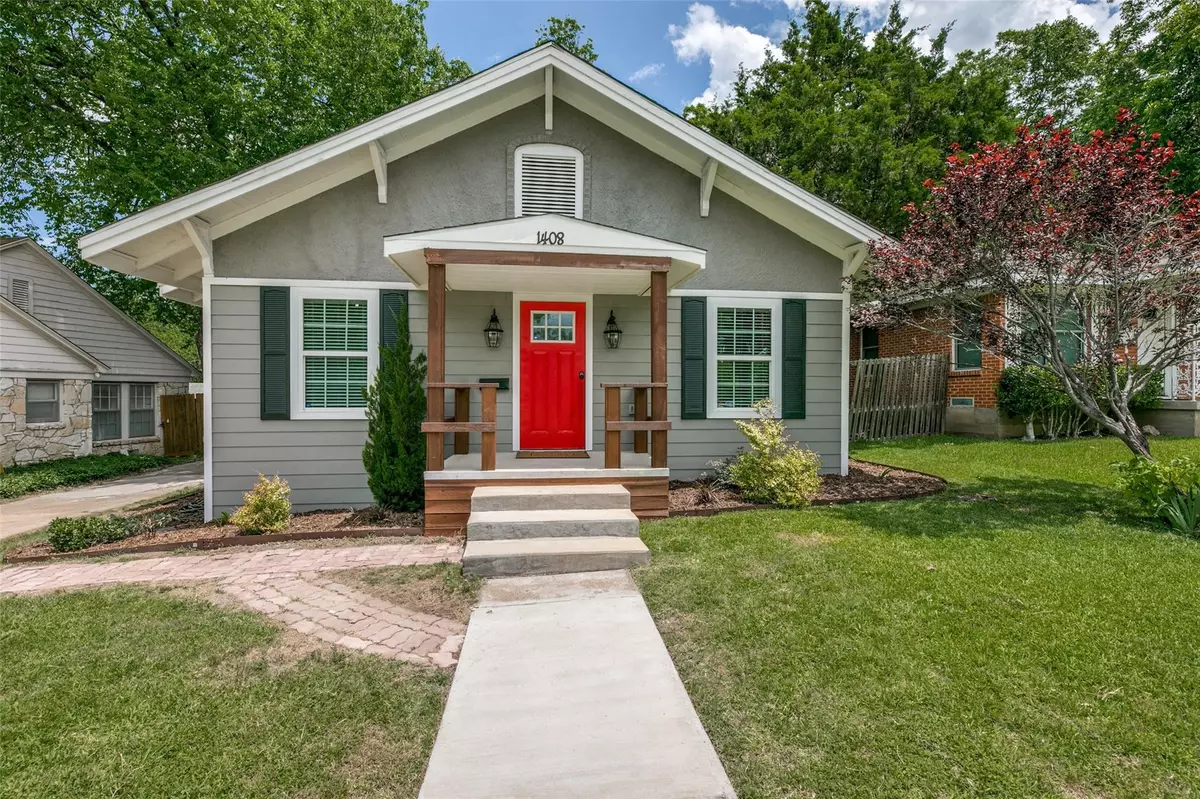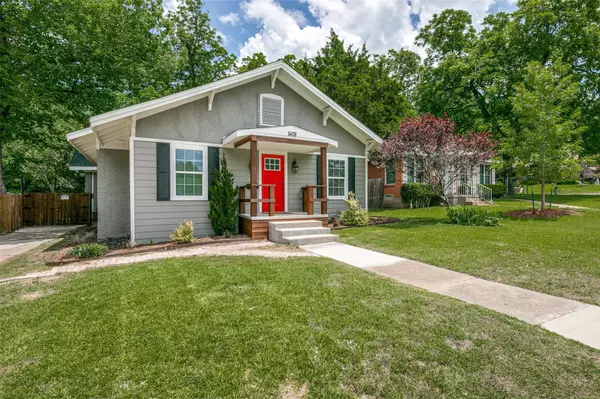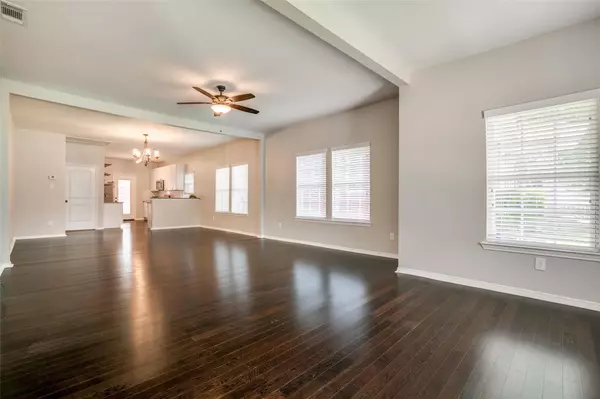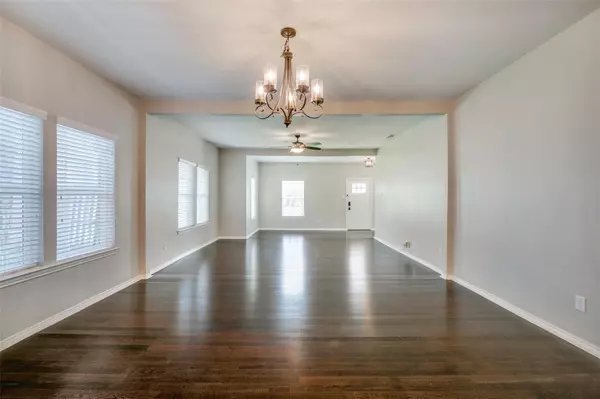$469,900
For more information regarding the value of a property, please contact us for a free consultation.
1408 S Clinton Avenue Dallas, TX 75224
3 Beds
3 Baths
2,149 SqFt
Key Details
Property Type Single Family Home
Sub Type Single Family Residence
Listing Status Sold
Purchase Type For Sale
Square Footage 2,149 sqft
Price per Sqft $218
Subdivision Elmwood
MLS Listing ID 20074113
Sold Date 07/18/22
Style Craftsman
Bedrooms 3
Full Baths 2
Half Baths 1
HOA Y/N None
Year Built 1925
Annual Tax Amount $8,284
Lot Size 7,274 Sqft
Acres 0.167
Property Description
Exquisite Craftsman Bungalow in the coveted Oak Cliff community just minutes from the Bishop Arts District! Completely restored and updated from top to bottom with an open floor plan and plenty of room inside and out to relax or enjoy with friends. Welcoming entry leads you to bright and spacious living spaces with hardwoods, flex room in the front for 2 work or sitting areas, open LR, and beautifully designed kitchen with open shelving. 2 BD that share a bath are split from the owners suite where you can step out to unwind or entertain on the large deck in an AMAZING, private backyard with huge trees and the feel of a peaceful retreat. Nestled on a tree lined street across from greenspace and walking paths, yet perfectly located a few blocks from Tyler Vernon DART station with easy access to downtown, this ABSOLUTE CHARMER has it all! See more in the walkthrough video in Virtual Tours!
Location
State TX
County Dallas
Community Curbs, Greenbelt, Jogging Path/Bike Path, Sidewalks
Direction From I-35E, Take exit 426A toward Ewing Ave. Turn left onto S Ewing Ave, Turn right onto E Clarendon Dr, Turn left onto Nolte Dr, Turn left onto S Polk St, Turn right onto Elmwood Blvd, Slight left onto S Clinton Ave.
Rooms
Dining Room 1
Interior
Interior Features Cable TV Available, Decorative Lighting, High Speed Internet Available, Open Floorplan, Walk-In Closet(s)
Heating Central
Cooling Ceiling Fan(s), Central Air
Flooring Carpet, Tile
Appliance Dishwasher, Disposal, Electric Cooktop, Electric Oven, Electric Range, Microwave
Heat Source Central
Laundry Electric Dryer Hookup, Utility Room, Full Size W/D Area, Washer Hookup
Exterior
Exterior Feature Covered Patio/Porch
Garage Spaces 1.0
Fence Wood
Community Features Curbs, Greenbelt, Jogging Path/Bike Path, Sidewalks
Utilities Available Alley, City Sewer, City Water, Concrete, Curbs, Individual Gas Meter, Individual Water Meter, Sidewalk
Roof Type Composition
Garage Yes
Building
Lot Description Interior Lot, Landscaped, Subdivision
Story One
Foundation Pillar/Post/Pier
Structure Type Brick,Fiber Cement,Stucco
Schools
School District Dallas Isd
Others
Ownership George Real Estate LLC
Acceptable Financing Cash, Conventional, FHA, VA Loan
Listing Terms Cash, Conventional, FHA, VA Loan
Financing Conventional
Read Less
Want to know what your home might be worth? Contact us for a FREE valuation!

Our team is ready to help you sell your home for the highest possible price ASAP

©2025 North Texas Real Estate Information Systems.
Bought with Pamela Robison Mullins • Dave Perry Miller Real Estate





